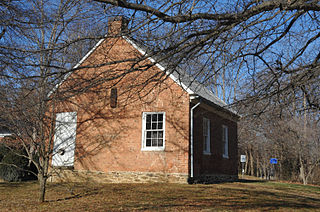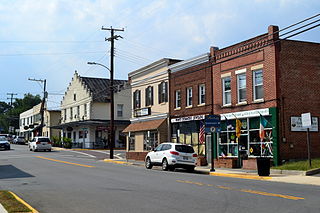
Waterford is a unique place of historic significance. The entire village and surrounding countryside is a National Historic Landmark District, noted for its well-preserved 18th and 19th-century character. It is an unincorporated village and census-designated place (CDP) in the Catoctin Valley of Loudoun County, Virginia, located along Catoctin Creek. Waterford is 47 miles (76 km) northwest of Washington, D.C., and 7 miles (11 km) northwest of Leesburg.

The Virginia Landmarks Register (VLR) is a list of historic properties in the Commonwealth of Virginia. The state's official list of important historic sites, it was created in 1965, by the General Assembly in the Code of Virginia. The Register serves the same purpose as the National Register of Historic Places. The nomination form for any Virginia site listed on the VLR is sent forward to the National Park Service for consideration for listing on the National Register.

The Southwest Virginia Museum Historical State Park is a Virginia museum, run as a state park, dedicated to preserving the history of the southwestern part of the commonwealth. It is located in Big Stone Gap, in a house built in the 1880s for former Virginia Attorney General, Rufus A. Ayers. It was designed and built by Charles A. Johnson. Construction began in 1888 and was completed in 1895.

The Goose Creek Historic District is a rural landscape in the Goose Creek valley of Loudoun County, Virginia. The district covers about 10,000 acres (4,000 ha) south of Hamilton and Purcellville and includes the village of Lincoln. The majority of the district is farmland, with areas of forest along Hogback Mountain. The area was settled by Quakers in the mid-18th century, represented by simple houses and the Goose Creek Meetinghouse Complex in Lincoln, separately listed on the National Register of Historic Places. About 270 buildings lie within the district. The district includes 44 stone buildings, reflecting the popularity of this material in the 18th and 19th centuries in this area. Many houses have outbuildings and barns built in a manner complementary to the dwellings. By the mid-19th century, materials turned to brick, with the Glebe of Shelburne Parish an NRHP-listed example of a brick Federal style house, as well as the Israel Janney House.

Pleasant Grove, also known as Laura Ann Farm and Oakworld, is a historic home located near Palmyra, Fluvanna County, Virginia. It was built in 1854, and is a two-story, five-bay, brick dwelling with a low hipped roof. The house has a 1+1⁄2-story, shed roofed, frame lean-to addition. It features a four-bay pedimented front porch, a mousetooth cornice, architrave moldings, and a delicate stair with paneled spandrel. Also on the property are the contributing outdoor kitchen, smokehouse, and Haden family cemetery. Fluvanna County acquired the property in December 1994.

Stephen G. Bourne House, also known as Bourne-Hale House, is a historic home located at Fries, Grayson County, Virginia. It was built about 1829, and is a two-story, rectangular, weatherboarded log structure on a fieldstone foundation. It features a one-story, three-bay porch with square wood columns and two brick chimneys on the east end and one on the west end.

Oakley Hill is a historic plantation house located near Mechanicsville, Hanover County, Virginia. It was built about 1839 and expanded in the 1850s. It is a two-story, frame I-house dwelling in the Greek Revival style. On the rear of the house is a 1910 one-story ell. The house sits on a brick foundation, has a standing seam metal low gable roof, and interior end chimneys. The front facade features a one-story front porch with four Tuscan order columns and a Tuscan entablature. Also on the property are a contributing smokehouse and servants' house.

Purcellville Historic District is a national historic district located at Purcellville, Loudoun County, Virginia. It encompasses 490 contributing buildings and 8 contributing structures in the central business district and surrounding residential areas in the town of Purcellville. The buildings represents a range of architectural styles popular during the 19th and 20th centuries in rural Virginia. Notable buildings include the former Purcellville School, Purcell House and Store, Bethany United Methodist Church, St. Francis de Sales Catholic Church, Purcellville National Bank (1915), Town Hall (1908), and Asa Moore Janney House. The Bush Meeting Tabernacle is located in the district and separately listed.

Graves Mill, also known as Jones Mill and Beech Grove Mill, is a historic grist mill complex located near Wolftown, Madison County, Virginia. The complex includes a three-story, heavy timber frame gristmill; a two-story, log, frame, and weatherboard miller's house; and a one-story heavy timber frame barn. The gristmill was built about 1798, probably on the foundation of an earlier gristmill built about 1745. It was owned and operated by members of the Thomas Graves family for more than a century.

John W. Chandler House, also known as Mears House, is a historic home located at Exmore, Northampton County, Virginia. It was built in 1889–1890, and is a large two-story, frame Queen Anne style dwelling. It features a complex hipped-cross-gabled roof clad in slate shingles; a tower with octagonal roof; a two-story, projecting, canted bay capped by a closed gable; projecting curved bay, crowned by a closed gable with Palladian-style window; and a wrap around porch with Tuscan order columns. Also on the property are a contributing garage and sheds.

French's Tavern, also known as Swan's Creek Plantation, Indian Camp, Harris's Store, and The Coleman Place, is a historic house and tavern located near Ballsville, Powhatan County, Virginia. The two-story, frame building complex is in five distinct sections, with the earliest dated to about 1730. The sections consist of the main block, the wing, the annex, the hyphen and galleries. It was built as the manor home for a large plantation, and operated as an ordinary in the first half of the 19th century.

Red Lane Tavern is a historic inn and tavern located at Powhatan, Powhatan County, Virginia. It was built in 1832, and is a 1 1/2-story, log building set on a brick foundation. The main block has a gable roof and exterior end chimneys. It has a 1 1/2-story kitchen connect to the main block by a one-story addition. The building housed an ordinary from 1836 to 1845. It is representative of a Tidewater South folk house.

Pilgrim's Rest, also known as Belle Mont Grove and Mount Wesley, is a historic home and national historic district located near Nokesville, Prince William County, Virginia. It dates to the 18th century, and is a 2+1⁄2-story, three-bay, Tidewater style, frame dwelling with a double-pile, side hall plan. It has a one-story, gable-roofed, rebuilt kitchen and dining addition dated to 1956, when the house was remodeled. The house features a pair of unusual exterior brick chimneys on the south end with a two-story pent closet. Also included in the district are a late-19th century frame granary / barn, a frame, gable-roofed tool shed, and an icehouse constructed of concrete block with a metal gable roof. In 1996–1998, the Kinsley Granary was moved from the Buckland area of Prince William County, and is a 2+1⁄2-story stone structure that was rebuilt as a guest house.

Sunnyside, also known as Sunnyside Farms, is a historic farm complex and national historic district located at Washington, Rappahannock County, Virginia. It encompasses 13 contributing buildings, 3 contributing sites, and 2 contributing structures. The main house was constructed in four distinct building phases from about 1785 to 1996. The oldest section is a two-story single-pile log structure with a hall-parlor plan, with a 1 1/2-story stone kitchen added about 1800. In addition to the main house, the remaining contributing resources include five dwellings, two smokehouses, a root cellar, a chicken coop, a spring house, two cemeteries, a silo, a workshop, a stone foundation for a demolished house, stone walls, and a shed. The farm is the location of the first commercial apple orchard in Rappahannock County, Virginia, established in 1873.

George L. Carder House, also known as Boxwood Hill, is a historic home located at Castleton, Rappahannock County, Virginia. It was built about 1833, and is a two-story, Federal-style brick dwelling on a limestone foundation. It features a pair of front entrances and an original kitchen built into the cellar. The property also includes a contributing one-room log house, log shed, and wood-framed barn.

Lincoln Theatre is a historic theatre building located at Marion, Smyth County, Virginia. It was opened in 1929, and is a three-story theater located behind the Royal Oak Apartment House. Access to the theatre is through a broad arcade on the ground floor of the apartment house. The interior of the theatre is designed to suggest an ancient Mayan temple. It also features six large paintings, depicting scenes from American and local history. The theatre closed in 1977. It later reopened in 2004 as a community performing arts center.

Balthis House, also known as E.C. Balthis Blacksmith Shop Property and Balthis' Old Stand, is a historic home located at Front Royal, Warren County, Virginia. The original section was built about 1787, and is a two-story, five-bay, timber-frame vernacular Federal style dwelling. The original section is three bay. The house was expanded to its present size in the mid-19th century, at the same time as the addition of the two-story brick rear ell. Also on the property are the contributing kitchen dependency and playhouse / gazebo.

Walnut Grove, also known as the Robert Preston House, is a historic plantation house located just outside Bristol in Washington County, Virginia. It was built about 1815, and is a two-story, Georgian style timber-frame dwelling covered with wood weatherboard. The house has a gable roof and has a one-story full-width porch. The Grove was built on the Walnut Grove property in 1857.

The Rowe House is a historic home located at Fredericksburg, Virginia. It was built in 1828, and is a two-story, four-bay, double-pile, side-passage-plan Federal style brick dwelling. It has an English basement, molded brick cornice, deep gable roof, and two-story front porch. Attached to the house is a one-story, brick, two-room addition, also with a raised basement, and a one-story, late 19th century frame wing. The interior features Greek Revival-style pattern mouldings. Also on the property is a garden storage building built in about 1950, that was designed to resemble a 19th-century smokehouse.

de Witt Cottage, also known as Holland Cottage and Wittenzand, is a historic home located at Virginia Beach, Virginia. It was built in 1895, and is a two-story, L-shaped oceanfront brick cottage surrounded on three sides by a one-story porch. It has Queen Anne style decorative detailing. It has a full basement and hipped roof with dormers. A second floor was added to the kitchen wing in 1917. The de Witt family continuously occupied the house as a permanent residence from 1909 to 1988.

























