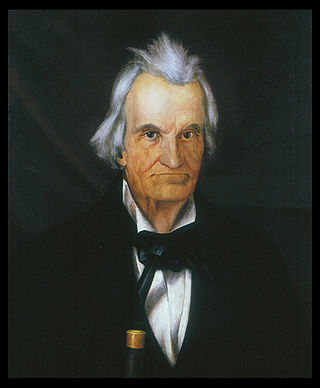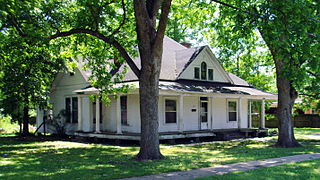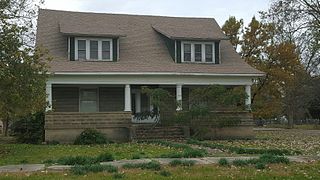
Thomas Metcalfe, also known as Thomas Metcalf or as "Stonehammer", was an American politician who was a U.S. Representative, Senator, and the tenth Governor of Kentucky. He was the first gubernatorial candidate in the state's history to be chosen by a nominating convention rather than a caucus. He was also the first governor of Kentucky who was not a member of the Democratic-Republican Party.

Liberty Hall, also known as the Governor William Livingston House, located on Morris Avenue in Union, Union County, New Jersey, United States, is a historic home where many leading influential people lived. It was documented by the Historic American Buildings Survey (HABS) in 1938. The house was added to the National Register of Historic Places as a National Historic Landmark on November 28, 1972, for its significance in politics and government. It is now the Liberty Hall Museum.

The Allstadt House and Ordinary was built about 1790 on land owned by the Lee family near Harpers Ferry, West Virginia, including Phillip Ludwell Lee, Richard Bland Lee and Henry Lee III. The house at the crossroads was sold to the Jacob Allstadt family of Berks County, Pennsylvania in 1811. Allstadt operated an ordinary in the house, and a tollgate on the Harpers Ferry-Charles Town Turnpike, while he resided farther down the road in a stone house. The house was enlarged by the Allstadts c. 1830. The house remained in the family until the death of John Thomas Allstadt in 1923, the last survivor of John Brown's Raid.

The Payne-Desha House is a historic house located on land west of Royal Spring Branch near downtown Georgetown, Kentucky, USA that was built in 1814 by Robert Payne, a Kentucky war hero from the Battle of the Thames. Also, the house was the last residence of Joseph Desha, the ninth governor of Kentucky.

The Dunlap House is a historic house at 101 Grandview Avenue in Clarksville, Arkansas. It is a two-story wood frame American Foursquare structure, set on a tall stone foundation on a highly visible lot near the city center. Its porch, uncharacteristic for the Foursquare style, extends only across half the front, and curves around to the left side; it is supported by Tuscan columns. The house was built about 1910 to a design by noted Arkansas architect Charles L. Thompson.

The Arkansas City High School was a comprehensive public high school serving students between 1910 and 2004 in Arkansas City, Arkansas, United States. Since 2005, the original 1910 building, which is listed on the National Register of Historic Places, has served as an annex of the neighboring Desha County Courthouse. It was a part of the Arkansas City School District.

The Desha County Courthouse, on Robert S. Moore Avenue in Arkansas City, Arkansas, is the county seat of Desha County. The 2+1⁄2-story Romanesque Revival brick building was built in 1900 to a design by Little Rock architect Rome Harding. Its most distinctive feature is its four-story square tower, which features doubled rectangular windows on the first level, a round-arch window on the second, an open round arch on the third, and clock faces on the fourth level. The tower is topped by a pyramidal roof with finial.

The Dr. J.D. Watts House is a historic house located at 205 West Choctaw Street in Dumas, Arkansas. It is a well preserved local example of a transitional Queen Anne/Colonial Revival residence.

The Thane House is a historic residence at Levy and First Streets in Arkansas City, Arkansas, overlooking the Mississippi River. The 1½-story Craftsman style house was built for Henry Thane in 1909 to a design by Charles L. Thompson. It has a tile roof, with a steeply pitched gable dormer on the front facade. The center entry is recessed, with a projecting bay to one side which is capped by a three-sided roof. The eaves have exposed rafter ends, and the front gable has false half-timbering.

The Hubert & Ionia Furr House is a historic house at 702 Desoto Avenue in Arkansas City, Arkansas. The 1+1⁄2-story Dutch Colonial Revival house was built in 1910 by Hubert Furr, a local timber dealer. It has a basically rectangular plan, with a side-gable roof with flared eaves. The first floor is built out of decorative concrete blocks, while the gable ends and roof dormers are clad in wood shingles. There is a porch spanning the front facade supported by fluted Doric columns resting on a low wall of decorative concrete blocks.

The Murphy–Hill Historic District encompasses the oldest residential portion of the city of El Dorado, Arkansas. It is located just north of the central business district, bounded on the north by East 5th Street, on the west by North Jefferson and North Jackson Avenues, on the east by North Madison Avenue, and on the south by East Peach and East Oak Streets. Six of the 76 houses in the 40-acre (16 ha) district were built before 1900, including the John Newton House, one of the first buildings to be built in El Dorado. Of particular note from this early period is a highly elaborate Queen Anne Victorian at 326 Church Street.

The Linebarger House is a historic house at 606 West Central Avenue in Bentonville, Arkansas, U.S.A. This two-story American Craftsman-style house was built in 1920 by C. A. Linebarger, one of the principal developers of the Bella Vista resort area north of Bentonville. As one of the first Craftsman houses built, it played a significant role in popularizing the style in the region, with its deep porch whose roof is supported by stone porch piers, wide eaves with decorative supporting brackets, and exposed rafter tails.

The Merrill House is a historic house at 617 South Sixth Street in Rogers, Arkansas. It is a single-story brick and masonry structure, with a hip roof that has a bell-cast shape and wide overhangs. A central projecting section has a grouping of three windows and is flanked on both sides by porches, one screened and one open. The arrangement of windows as well as the horizontal organization of stone and brickwork is all reminiscent of the Prairie School of Frank Lloyd Wright. The house, built in 1917, was a nearly complete rebuild of an older house. Its designer and owner was A. W. Merrill, a local woodworker and lumber yard owner. It is the only Prairie School-influenced house in Rogers.
The Franklin Desha House is a historic house in Desha, Arkansas. It is a single-story double-pen dogtrot house, with a side gable roof and a projecting gabled roof at the center of its main facade. Built in 1861, the house is important for as one of the older houses in Independence County, and for its association with the Desha and Searcy families, both important to the history of Arkansas. Franklin Desha was the son of Robert Desha, who settled Helena, and nephew of Benjamin Desha, for whom Desha County is named. He married Elizabeth Searcy, the daughter of Richard Searcy, a lawyer and judge for whom Searcy and Searcy County are named. Desha, a veteran of the Mexican–American War, built this house in 1861, and served in the Confederate Army during the American Civil War. This property was the site of a Confederate encampment in 1863.

The Walter Gray House is a historic house in rural southeastern Stone County, Arkansas. It is located on the Melrose Loop, about 0.5 miles (0.80 km) south of Arkansas Highway 14 between Locust Grove and Marcella. It is a single-story dogtrot house with an addition to its rear. It is a wood-frame structure with weatherboard siding, with a hip-roof porch extending across its front facade, supported by chamfered posts. At its west end is a chimney built out of square pieces of sawn stone, laid to present a veneer-like facade. An L-shaped porch wraps around the rear addition. The house was built in 1910 by Walter Gray, a local farmer, and represents the continued use of this traditional form of architecture into the 20th century.

The Wyatt House is a historic house at Gainer Ferry Road and Arkansas Highway 25 in Desha, Arkansas. It is a two-story I-house, three bays wide, with a side gable roof, end chimneys, and a single-story ell extending to the rear. The oldest portion of the house, its first floor, was built about 1870 as a dogtrot. In about 1900, the breezeway of the dogtrot was enclosed, and the second story and ell were added. The property also includes a stone wellhouse dating to the enlargement. The house was built by Samuel Wyatt, a veteran of the American Civil War.
The Taylor-Stokes House is a historic log house in rural southeastern Stone County, Arkansas. It is located off County Road 37, about 0.5 miles (0.80 km) west of Arkansas Highway 14, south of Marcella. It is a saddle-bag log structure, with two log pens on either side of a central chimney. A gable roof covers the pens and extends over porches on either side of the pens. The log structure is sheathed in weatherboard. Built in 1876, it is one of the oldest known log structures in Stone County, and the only one that is a saddle-bag variety.

The Temple House is a historic house at 1702 South Oak Street in Pine Bluff, Arkansas. It is a two-story brown brick structure, with a low-pitch hip roof and broad eaves typical of the Prairie School of architecture. A single-story flat-roof porch extends across the front, continuing to a form a porte-cochere to the left, with brick piers and low brick wall with stone coping. The house was built c. 1910 to a design by the architectural firm of Theo Sanders.

The Lewis Shaw Coleman House is a historic house located at 227 East College Street in Aurora, Lawrence County, Missouri.
The R.A. Pickens II House is a historic house at 1 Pickens Place in Pickens, Desha County, Arkansas. It is a 2+1⁄2-story brick structure, with a side gable roof that projects over the front facade to form a porch supported by square wooden columns with Doric elements. The main entrance is centrally located, with a keystoned semicircular transom and matching sidelight windows. The house was built about 1940 using elements of the former Pickens plantation house, which had been built on the site in the 1880s. The Pickens family, which still owned the house in 2019, operated one of the largest plantations in Desha County. The house is one of the area's finest examples of Colonial Revival architecture.



















