
The Thomas Crabtree Three-Decker is historic triple-decker house in Worcester, Massachusetts. Built in 1914, it is a remarkably well-preserved and detailed example of the style in Worcester's University Park neighborhood. It has a typical side hall plan, and a hip roof that sports a small gable dormer on the front elevation. It has projecting bays on the front and left sides. Its builder and first owner was Thomas Crabtree, a local factory supervisor.
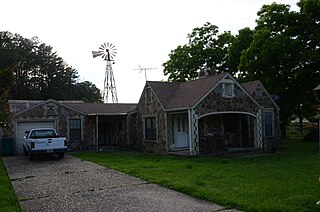
The Merritt House is a historic house at 139 North Broadview in Greenbrier, Arkansas. It is a single story wood-frame structure, finished with a masonry veneer, with an irregular plan featuring a variety of roof gables. The exterior is finished in sandstone with cream-colored brick trim. The main entrance is set under a deep front porch, whose front has a broad flat-topped arch, with a gable above that has a louver framed in brick. The house was built by Silas Owen, Sr., a local master mason, in 1948 for Billy Merritt. It was built using in part stone from a house built by Owen for Merritt's father, which had recently been torn down.
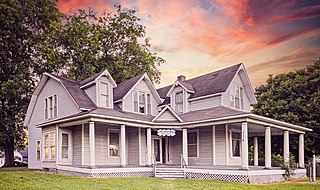
The Oliver House is a historic house at 203 West Front Street in Corning, Arkansas. It is a 2+1⁄2-story wood-frame L-shaped structure, with a gambrel-roofed main block and a gable-roofed section projecting forward from the right side. A single-story hip-roofed porch extends through the crook of the L and around to the sides, supported by Tuscan columns. The interior retains original woodwork, including two particularly distinguished fireplace mantels. Built c. 1880 and last significantly altered in 1909, it is one of Corning's oldest buildings. It was built by J. W. Harb, and purchased not long afterward by Dr. J. L. Oliver Jr., whose son operated a general store nearby.

Remmel Apartments and Remmel Flats are four architecturally distinguished multiunit residential buildings in Little Rock, Arkansas. Located at 1700-1710 South Spring Street and 409-411 West 17th Street, they were all designed by noted Arkansas architect Charles L. Thompson for H.L. Remmel as rental properties. The three Remmel Apartments were built in 1917 in the Craftsman style, while Remmel Flats is a Colonial Revival structure built in 1906. All four buildings are individually listed on the National Register of Historic Places, and are contributing elements of the Governor's Mansion Historic District.

This is a list of the National Register of Historic Places listings in Monroe County, Arkansas.

The Francis H. Holmes House is a historic house at 349 Rocky Hill Ave. in New Britain, Connecticut. Built in 1906–08, it is an architecturally eclectic brick building, designed by a prominent local architect for the owner of a local brickmaking business, as a showcase for the latter's wares. The house was listed on the National Register of Historic Places in 1984.
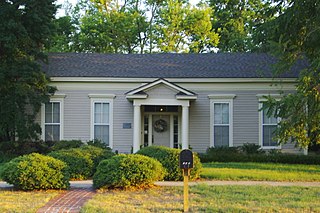
The Troy Gordon House is a historic house at 9 E. Township Road in Fayetteville, Arkansas. It is a modest single-story wood-frame structure, five bays wide, with a side gable roof and a stone foundation. The main entrance, centered on the symmetrical facade, is sheltered by a Doric gable-roofed portico whose columns are original to the house's 1851 construction. The house is one of the few remaining antebellum houses in Arkansas.

Union Station is a former railroad station at East 4th Ave. and State St. in Pine Bluff, Jefferson County, Arkansas. The station was originally at the union of the Cotton Belt and Iron Mountain railroads, and now houses the Pine Bluff/Jefferson County Historical Society museum. It is a single-story brick building, with a hip roof whose long eaves are supported by iron columns and half-truss brackets. The station was built in 1906 by the Iron Mountain Railroad. It had been a stop on the St. Louis Southwestern's Lone Star (Memphis-Dallas), and also on the railway's St. Louis-Dallas trains.

The John Russell House is a historic house at 904 Charlotte Street in Fordyce, Arkansas. This single-story wood-frame house was built c. 1925, and is Dallas County's finest example of Craftsman architecture. It has an outstanding porch whose roof is supported by four columns of geometrically arranged wooden members. A horizontal tie beam between the inner columns supports a column up to the apex of the gable roof.

The J. M. McClintock House is a historic house at 43 Magnolia Street in Marianna, Arkansas. It is a 1+1⁄2-story wood-frame structure, designed by Charles L. Thompson and built in 1912, whose Craftsman/Bungalow styling is in marked contrast to the W.S. McClintock House, a Colonial Revival structure designed by Thompson for another member of the McClintock family and built the same year. This house has the broad sweeping roof line with exposed rafters covering a porch supported by brick piers and paired wooden box posts on either side of the centered stair. A dormer with clipped-gable roof is centered above the entry.

The Fred Carter House is a historic house located on School Avenue, north of 4th Street, in Hardy, Arkansas.
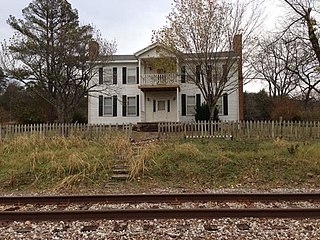
The A. C. Jeffery Farmstead is a historic farmhouse in rural Izard County, Arkansas. It is located at the northern end of County Road 18, north of the hamlet of Mount Olive.

The Dr. Charles Fox Brown House is a historic house at 420 Drennan Street in Van Buren, Arkansas. It is a single-story brick structure, whose main block is five bays wide, with a small secondary block set back from the front at the left, and an ell extending to the rear. It has a side-gable roof, with a front-facing gable above the centered entrance, which is further sheltered by a flat-roof portico supported by four columns. The eaves are studded with brackets, and there are a pair of round-arch windows in the front-facing gable. The house was built in 1867 for Dr. Charles Fox Brown, and is unusual for the original 19th-century surgery, located in the secondary block. The house is stylistically a distinctive blend of Greek Revival and Italianate styles.

The Waterman-Archer House is a historic house at 2148 Markham in Fayetteville, Arkansas. It is a single-story Tudor Revival brick structure, whose shape is that of an H missing an arm. To the front, it presents two gable-ended projecting sections, joined by a central portion with its roof ridge running parallel to the street. The right gable section has a large multipane window, with a trio of decorative square elements at the gable peak. The entry is found at the left side of the center section, with a window beside. Another large multipane window adorns the left gable section. The house was built in 1929, and is a distinctive local example of Tudor Revival architecture.

The J.A. Neaville House is a historic house at the northeast corner of Arkansas Highway 385 and Len Avenue in Griffithville, Arkansas. It is a 1+1⁄2-story wood-frame structure, with weatherboard siding and a brick foundation. It has Craftsman styling, with doghouse dormers in the roof, and a broad screened porch under the roof, whose rafter ends are exposed. The core portion of the house was built in 1899, and was enlarged and restyled in 1917.

The Greeson-Cone House is a historic house at 928 Center Street in Conway, Arkansas. It is a 1+1⁄2-story wood-frame structure with a brick exterior. It has a side-gable roof, whose front extends across a porch supported by brick piers near the corners and a square wooden post near the center. The roof has exposed rafter ends, and a gabled dormer in the Craftsman style. Built in 1920–21, it is a fine local example of Craftsman architecture.
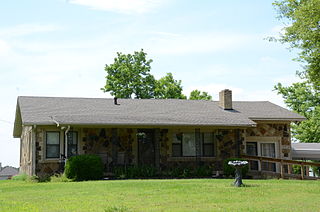
The Washburn House is a historic house at 40 Battles Loop in Guy, Arkansas. It is a single story Ranch style house with a gabled roof. It has wood-frame construction, but is finished in sandstone veneer with cream-colored brick trim, hallmarks of the construction style of a noted regional African-American mason, Silas Owens Sr., who built this house in 1953. It features quoined brick surrounds for the doors and windows and a front porch whose roof is an extension of the main roof, with wrought iron posts.

The Ernest R. Burwell House is a historic house at 161 Grove Street in Bristol, Connecticut. Built in 1918, it is an outstanding example of a Classical Revival residence. It was listed on the National Register of Historic Places in 1992.
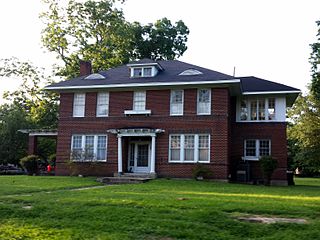
Estes Wilson Mann Sr. was an American architect based in Memphis, Tennessee. Several buildings he designed are listed on the National Register of Historic Places.
The Eugene Towbin House is a historic house at 16 Broadview Drive in Little Rock, Arkansas, United States. It was built in 1960 to a design by Hollis Beck, and is a good local example of Mid-Century Modern architecture. It is a single-story frame structure, its walls finished in vertical board siding and resting on a concrete block foundation. It is covered by a low-pitch side-facing gabled roof with deep eaves. The roof extends to the right beyond the main block to also shelter a carport. Eugene Towbin, for whose family the house was built, was a prominent physician in Little Rock.





















