
This is a list of the National Register of Historic Places listings in Monroe County, Arkansas.

The Federal Reserve Bank Building is a historic commercial building at 123 West Third Street in Little Rock, Arkansas. It is a three-story Classical Revival masonry structure, built out of concrete faced with limestone. Its main facade features a central entry set in a recess supported by four monumental engaged Doric columns. The entrance surround includes a carved eagle. Above the colonnade is a band of metal casement windows, with a low parapet at the top. The building was designed by noted local architect Thompson & Harding and built in 1924. The building was occupied by the Federal Reserve Bank of St. Louis Little Rock Branch until 1966.

Alderman's 20 Stores in One, also known as The Belk Building, is a historic commercial building located at Manning, Clarendon County, South Carolina. It was built in 1919, and is a two-story red brick building or two-part commercial block with a flat roof and parapets. The main façade of the building features a metal entablature supported by brackets and ornamented by recessed panels. Constructed by David W. Alderman, a wealthy Clarendon County lumber merchant and entrepreneur, the building is the largest storefront in the main business section of downtown Manning.

The John Tushek Building is a historic commercial building at 108 Main Street in Lake Village, Arkansas. The two story brick building was built in 1906 by John Tushek, an Austro-Hungarian immigrant who ran a mercantile store on the premises. The building has vernacular Beaux Arts styling popular at the time, presenting facades to both Main and Court Streets. The ground floors of these facades are divided into storefronts with large glass windows, with access to the upper floor offices via an entrance on the corner. The second floor windows are capped with decorative metal crowns, and topped by small oculus windows. The facade is topped by a corbelled brick cornice and parapet.

The Tyson Family Commercial Building is a historic commercial building at 151 Adams Street SE in Camden, Arkansas. Built c. 1923, this vernacular 1+1⁄2 story brick commercial block is one of the few to survive in the city from this time. Its main facade consists of three brick pilasters separated by plate glass windows supported by a metal frame. These are topped by a series of smaller transom windows. The two sections of the front are unequal in size, and one is slightly angled from the other. Although a number of similar buildings were built in the 1920s, most were destroyed by fire in the 1960s. It has always housed a general store.
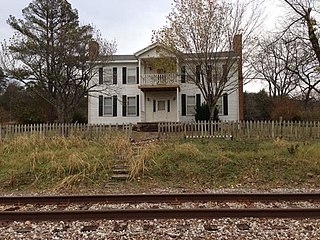
The A. C. Jeffery Farmstead is a historic farmhouse in rural Izard County, Arkansas. It is located at the northern end of County Road 18, north of the hamlet of Mount Olive.
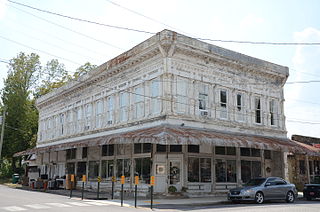
J.C. Berry's Dry Goods Store is a historic commercial building at 331 Old South Main Street in Yellville, Arkansas. It is a two-story block, built out of local limestone with pressed metal trim. The ground floor has a glass commercial store front, sheltered by a porch, and the second story has a bank of six windows, each flanked by a pair of Ionic pilasters. The roof has an extended overhang supported by brackets, and a highly decorated parapet. The metal elements of the facade were manufactured by the Mesker Brothers, a nationally known producer of metal architectural goods based in St. Louis, Missouri. The building was built in 1903 by J.C. Berry, and was operated as a dry goods business until 1912, when Berry's nephew Rex Floyd converted it for use as a hotel after his Park Hotel burned down. The hotel closed in 1952, and the building has seen a succession of mixed commercial and residential uses.

The Charles R. Craig Building is a historic commercial building at 113 South Main Street in downtown Bentonville, Arkansas. It is a brick two story building, clad in stucco and a distinctive pressed metal facade with Italianate styling. It was built c. 1900 by Charles Craig, a real estate broker and merchant. The building was later occupied by J. W. Blocker, who owned the Bentonville Apple Evaporator. It is believed that he installed the large walk-in safe on the premises. It continues to be used for housing professional offices.
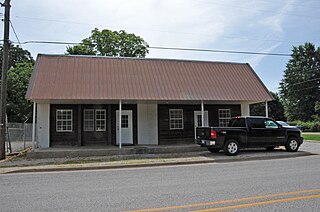
The Hiwasse Bank Building is a historic commercial building in the rural community of Hiwasse, Arkansas. It is located on Arkansas Highway 279, a short way south of its junction with Arkansas Highway 72, abutting a similar but slightly newer commercial building. The building is a single-story brick building, with its front facade divided into three sections by iron stanchions. The left two bays have wood-frame windows in them, that on the right, the entrance flanked by sidelight windows and topped by a transom. Above these is a brick panel defined by a frame of corbelled brick. The interior has retained elements of its original pressed metal ceiling. Built c. 1890, it represents the best of commercial architecture of that period in the small community.

The Bank of Kingston is a historic commercial building at 101 Public Square in Kingston, Madison County, Arkansas. It is a single-story stone structure, built in 1911, notable for the use of pressed metal on three sides. The most elaborate treatment is on the main facade, which has a richly-decorated frieze, cornice, and parapet above the relatively conventional storefront. The east and west sidewalls of the building have a pressed metal veneer shaped in imitation of stonework. The interior of the building, restored in the early 1980s, has also retained rich details. The building is the architecturally finest commercial building in the small community.

The A.R. Carroll Building is a historic commercial building on Main Street in Canehill, Arkansas. It is a two-story masonry structure, with a flat roof and a pressed metal facade on the upper level. The metal was fabricated to resemble brick, and includes an elaborate parapet. Built in 1900, the building is the finest commercial building of the period to survive in the community; it originally housed a drugstore.

The Johnson Switch Building is a historic commercial building in 3201 Main Street in Johnson, Arkansas, USA. Built in 1904, it is a single-story structure with a pressed-metal facade designed to resemble brickwork, and a gable roof obscured by a stepped parapet. Named for a nearby railroad switch, it is the oldest surviving commercial building in the small community's downtown area.
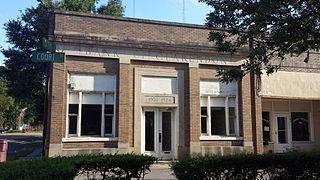
The Bank of Clarendon is a historic commercial building at 125 Court Street in Clarendon, Arkansas. It is a modest single-story buff-colored brick building with Classical Revival features. Its three-bay front facade is articulated by brick pilasters, with tripartite windows flanking the entrance. The Bank of Clarendon was first organized in 1900, and had this building constructed in 1924. The bank failed in the 1930s and was taken over by another bank. The building has since been home to a variety of retail operations, and is presently vacant.
The Ewan Building is a historic commercial building at 124-128 Second Street in Clarendon, Arkansas. It is a single-story brick structure, with three storefronts demarcated by a metal pilasters and a pressed-metal facade. Built in 1904, it is one several buildings built on the block with a metal facade, giving the entire block a distinctive character. This area was used as a backdrop in the filming of A Soldier's Story.
The Goldman and Son Store is a historic commercial building at 101 Main Street in Clarendon, Arkansas. Built in 1893, this single-story brick building with pressed-metal facade is the oldest commercial building in the city, and the only 19th-century commercial building in active use. It was first used by a dry goods and cotton merchant, and in 1930 converted for use by a fish dealer.
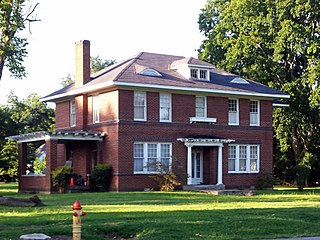
The Jefferies-Crabtree House is a historic house at 300 Jefferson Street in Clarendon, Arkansas. It is a two-story red brick structure, with a hip roof pierced by a central shed-roof dormer and a pair of eyebrow louvered attic vents. The front facade is symmetrically arranged, with tripled sash windows on either side of the center entrance, which is recessed and has a projecting narrow portico supported by slender round columns. The house was designed by Estes Mann whose practice was based in Memphis, Tennessee, and was built in 1923 for Alfred Jefferies, whose family owned mercantile and lumber businesses.

The Merchants and Planters Bank is a historic commercial building at 214 Madison Street in Clarendon, Arkansas. It is a handsome brick two-story building with Classical Revival styling, designed by the Arkansas architect Charles L. Thompson and built in 1921. The main facade has a tall stone arch supported by Tuscan columns, with the main entrance recessed behind. The top of the building has a parapet with a stone panel identifying the building, which has a stone eagle mounted on it.
The New South Inn is a historic hotel building at 132-164 Second Street in Clarendon, Arkansas. Built in about 1902, it is the only surviving historic hotel in the city, and is notable for its well-preserved pressed metal facade. Its main facade is divided into five storefronts. The facade above the second floor has an elaborately decorated cornice with modillions and panels.

The Beal-Burrow Dry Goods Building is a historic commercial building at 107 East Markham Street in Little Rock, Arkansas. It is a seven-story concrete frame structure, finished in brick. Its main entrance is recessed at the center of its main facade, richly decorated in stone. The roof cornice is pressed metal, and paneled medallions punctuate the banding between the first and second floors. The building was probably designed by Arkansas architect Charles L. Thompson, for the Beal-Burrow Company, a wholesaler of dry goods.
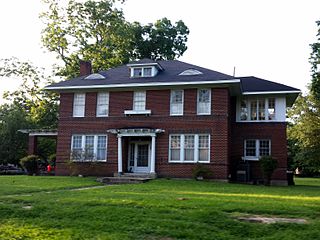
Estes Wilson Mann Sr. was an American architect based in Memphis, Tennessee. Several buildings he designed are listed on the National Register of Historic Places.


















