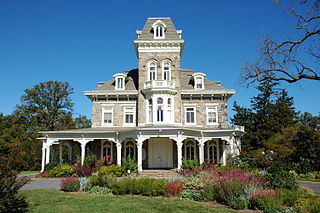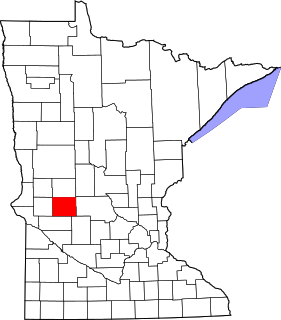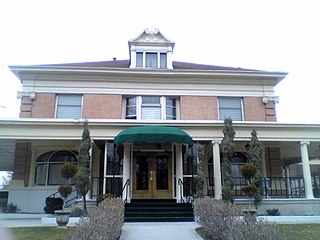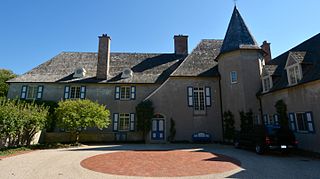
The Herbert Hoover National Historic Site is a unit of the National Park System in West Branch, Iowa, United States. The buildings and grounds are managed by the National Park Service to commemorate the life of Herbert Hoover, the 31st President of the United States. The park was established in 1965, shortly after it was named a National Historic Landmark. It now encompasses 186.8 acres (75.6 ha).

Cylburn Arboretum is a city park with arboretum and gardens, located at 4915 Greenspring Avenue, Baltimore, Maryland. It is open daily - excluding Mondays-without charge.

The V. R. Coss House is a historic house in Muskogee, Oklahoma. It was listed on the National Register of Historic Places in 1984.
Maple Ridge is a historic district in Tulsa, Oklahoma. It is bounded by the Inner Dispersal Loop on the north, Hazel Boulevard on the south, Peoria Avenue on the east and the Midland Valley Railroad right of way on the west. The northern portion of the district, between 15th Street and 21st Street, has been zoned with Historic Preservation Overlay Zoning by the City of Tulsa and is called North Maple Ridge.

This is a list of the National Register of Historic Places listings in Walworth County, Wisconsin. It is intended to provide a comprehensive listing of entries in the National Register of Historic Places that are located in Walworth County, Wisconsin. The locations of National Register properties for which the latitude and longitude coordinates are included below may be seen in a map.

The Padilla Beard House is a historic house at 18 Maple Street in Stoneham, Massachusetts. Built about 1850, it was listed on the National Register of Historic Places in 1984 for its association with Padilla Beard, the first operator the stagecoach line on the route between Boston and Reading. The house was listed on the National Register of Historic Places in 1984.

The C.H. Brown Cottage is a historic house at 34 Wright Street in Stoneham, Massachusetts. Probably built in the 1830s, it is a well-preserved example of worker housing built for employees of local shoe factories. It was listed on the National Register of Historic Places in 1984.

The Jesse Tay House is a historic house at 51 Elm Street in Stoneham, Massachusetts. The two-story wood-frame house, built c. 1810 for Jesse Tay, is one of Stoneham's best-preserved Federal style houses. It has a side-gable roof, asymmetrically placed chimneys, and a four-bay facade with irregular placement of windows and entrance. The entrance is sheltered by a portico with a fully pedimented gable, and square supporting posts. Ells project to the rear and left side. Tay was a farmer and shoemaker, and it is possible that one of the additions was used by him or other family members for the home-based manufacture of shoes.

This is a list of the National Register of Historic Places listings in Faribault County, Minnesota. This is intended to be a complete list of the properties and districts on the National Register of Historic Places in Faribault County, Minnesota, United States. The locations of National Register properties and districts for which the latitude and longitude coordinates are included below, may be seen in an online map.

This is a list of the National Register of Historic Places listings in Pope County, Minnesota. It is intended to be a complete list of the properties and districts on the National Register of Historic Places in Pope County, Minnesota, United States. The locations of National Register properties and districts for which the latitude and longitude coordinates are included below, may be seen in an online map.

"The Pines" is a historic home and related dependencies located at Lyons Falls in Lewis County, New York. The main house was built about 1860 and is a timber-frame, flat-roofed, vernacular Italianate style residence. It consists of a two-story, five-bay main block with 2 two-story wings. Also on the property are a maple sap boiling house / woodshed ; carriage house / garage ; main barn ; woodshed ; and workshop / shed.

Maple Grove is a historic estate located at Poughkeepsie, Dutchess County, New York. The estate consists of eight contributing buildings: the main house, farmer's cottage, barn, carriage barn, garage, shed, and two cottages. Also on the property is a pair of contributing sandstone gateposts. The main house was built in 1850 in the Italianate style and remodeled in 1891. It is constructed of painted red brick and has a 2 1⁄2-story, three-bay, main block flanked by 2-story, three-bay-wide wings. It has a large, 2-story rear kitchen wing. It features a prominent 1-story open wood porch.

The Knight–Mangum House is a historic house located in Provo, Utah, United States. It is listed on the National Register of Historic Places. The mansion was built in the old English Tudor style, completed in 1908. It was built for Mr. W. Lester Mangum and his wife Jennie Knight Mangum. Mrs. Mangum was the daughter of the famous Utah mining man, Jesse Knight. The lot was purchased for $3,500 and the home was built at a cost of about $40,000. The Mangum family was able to afford the home due to the fact that they had sold their shares in Jesse Knight's mine located in Tintic, Utah, for eight dollars a share. They had purchased the shares for only twenty cents a share, so the excess allowed them enough funds to purchase the home. The contractors for the home were the Alexandis Brothers of Provo.

The Jesse Knight House, also known as the Knight Mansion, is a historic house in Provo, Utah, United States built for Jesse Knight. It was built in 1905, and added to the National Register of Historic Places in 1982. This home was designated to the Provo City Historic Landmarks Register on June 19, 1996.

The J.G. and Regina Long House, also known as Maple Grove Hill Farm, is a historic residence located southeast of Prairie City, Iowa, United States. Joseph Grayson "Joe" Long was a native of Greene County, Pennsylvania. He and his brother Jesse relocated to Jasper County, Iowa where they each bought extensive land holdings and farmed. Joe had married Mary Bussey in Pennsylvania, but she died before he relocated to Iowa. He married Regina Hiskey, a native of Richland County, Ohio. They had two sons. Mental illness plagued the family. Jesse committed suicide on his farm and Joe was institutionalized near the end of his life. He died here in 1901, and Regina died here in 1925. Their son Charles owned the farm from 1902 to 1934. This Italianate style house was originally built just outside of the city limits of Monroe, Iowa. The person who bought the property in 2012 didn't want the house so it was sold and relocated to a site similar to its historic rural setting in 2013, southeast of Prairie City. The Iowa State Historic Preservation Office assisted with the move. The two-story frame house follows an L-shaped plan. It features a double and triple bracketed cornice, and a two-story porch in the ell of the house. The house was listed on the National Register of Historic Places in 1997.

The East Michigan Avenue Historic District is a residential historic district located at 300-321 East Michigan Avenue, 99-103 Maple Street, and 217, 300 and 302 East Henry in Saline, Michigan. It was listed on the National Register of Historic Places in 1985.

The Asbury Historic District, in Asbury, New Jersey, is a 288 acres (117 ha) historic district which was listed on the National Register of Historic Places in 1993. The listing included 141 contributing buildings, a contributing structure, two contributing sites, and four contributing objects.

The Westside Neighborhood Historic District is a residential historic district, located along West Maple, and West Ash Street between South McRoberts Street and the railroad grade east of Sycamore Creek in Mason, Michigan. It also includes The district was listed on the National Register of Historic Places in 1985.

Bowerstown is an unincorporated community in Washington Township, Warren County, New Jersey near the Morris Canal and the Pohatcong Creek. It was founded in 1829 by Jesse Vanetta and Michael B. Bowers with the building of an iron foundry. The Bowerstown Historic District, encompassing the village, was listed on the state and national registers of historic places in 1996.

The Jesse L. Strauss Estate is a historic house at 110 Maple Hill Road in Glencoe, Illinois. The house was built in 1921 for businessman Jesse Strauss and his wife Blanche. David Adler, a prominent Chicago architect known for building large country houses for wealthy clients, designed the house. Like many of his works, Adler's design for the Strauss Estate was inspired by French architecture, and the estate was meant to resemble a French farmhouse. The house consists of a main wing and a service wing which form an "L" shape, with an octagonal tower at the corner between them. Its design also includes a projection at the main entrance, a stucco exterior with wood trim, and a steep roof punctuated by dormers.




















