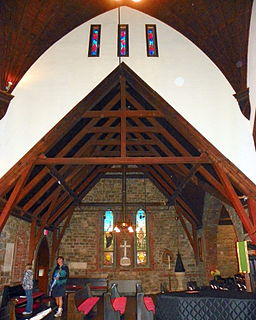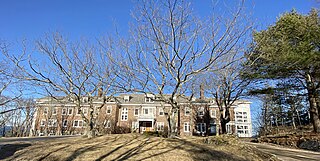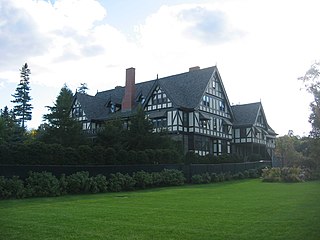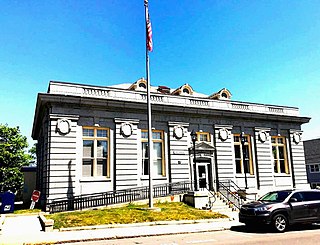
The Pythian Opera House, also known historically as the Knights of Pythias Hall, Boothbay Harbor Opera House and The Opera House, and formally as The Opera House at Boothbay Harbor, is a historic meeting hall and multifunction building at 86 Townsend Avenue in Boothbay Harbor, Maine. Built in 1894, it has housed government offices of the town, and the meeting spaces of fraternal organizations, prior to its present use as a performance venue. It was listed on the National Register of Historic Places on December 30, 2008.

The Church of Our Father is a historic Episcopal church in Hulls Cove, a village of Bar Harbor, Maine. Built in 1890-91 to a design by William Masters Carmac, it is an excellent local interpretation of English Gothic Revival architecture executed in stone. It was part of a period trend in the construction of architect-designed summer chapels in coastal Maine. The building was listed on the National Register of Historic Places in 1999.

Saint Jude's Episcopal Church is a historic church at 277 Peabody Drive in Seal Harbor, Maine. Built in 1887–89, this Shingle-style church is the least-altered surviving example of ecclesiastical architecture in Maine designed by the noted exponent of the style, William Ralph Emerson. Principally used as a summer chapel, it is affiliated with the Episcopal mission of St. Mary's in Northeast Harbor. The building was listed on the National Register of Historic Places in 1986.

Saint Saviour's Episcopal Church and Rectory is a historic church complex at 41 Mt. Desert Street in Bar Harbor, Maine. Built over several construction campaigns between 1877 and 1938, it is fine local example of an American Shingle Style church executed in stone and wood. The complex includes the large cruciform church and a Shingle Style rectory originally built in the 1899 and twice enlarged. The complex was listed on the National Register of Historic Places in 1995.

The former Seal Harbor Congregational Church is a historic church building on Peabody Drive in Seal Harbor, Maine. It was built in 1902, and is an elegant expression of the Shingle style in a seasonal church building. It was listed on the National Register of Historic Places in 1985; it is now vacant.

Camp Hammond is an historic house at 74 Main Street in Yarmouth, Maine. Built in 1889, this large Shingle style is notable for its method of construction, which used techniques more typically applied to industrial mill construction in a residential setting to minimize the spread of fire. George Hammond, the builder, was owner of the nearby Forest Paper Company. The house was listed on the National Register of Historic Places in 1979.

The Rangeley Public Library is located at 7 Lake Street in Rangeley, Maine. The library is privately owned by the non-profit Rangeley Library Association, and is open to the general public. It is located in an architecturally distinguished Romanesque Revival building designed by New York City architect Ambrose Walker and built in 1909, with a major addition in 2002. The building was listed on the National Register of Historic Places in 1978.

The Rensselaer Carnegie Library in Rensselaer, Indiana is a building from 1905. It was listed on the National Register of Historic Places in 1994. The building no longer functions as a library; since 1992 it houses the Prairie Arts Council, a local performing arts organization.

The Arthur L. Mann Memorial Library is the public library of West Paris, Maine. It is located in Main Street in the town center, in a building that resembles a small castle. The architecturally distinctive building was designed by the Lewiston firm of Gibbs & Pulsifer, and was built in 1926 as a gift from Lewis Mann in honor of his son Arthur. It was listed on the National Register of Historic Places in 1989.

The Whitman Memorial Library is the public library of Woodstock, Maine. It is located at 28 South Main Street in the village of Bryant Pond, in a small yet architecturally distinctive Colonial Revival building built at the library's founding in 1910. The building was listed on the National Register of Historic Places in 1995.

Eegonos, known more recently as East of Eden, is a historic summer estate house at 145 Eden Street in Bar Harbor, Maine. Built in 1910 to a design by Boston architect Guy Lowell, it is one of a small number of summer houses to escape Bar Harbor's devastating 1947 fire, which resulted in the destruction of many such buildings. It is an architecturally sophisticated expression of Beaux Arts and Mediterranean Revival styles, and was listed on the National Register of Historic Places in 1980.

Highseas is a historic early 20th-century summer estate in Bar Harbor, Maine. It is located on Schooner Head Road on the east side of Mount Desert Island, surrounded by the lands of Acadia National Park. Built in 1912, it is one of the few grand summer estates to survive the island's devastating 1947 fire. It is now owned by the Jackson Laboratory and used as housing for students enrolled in its prestigious Summer Student Program. The property was listed on the National Register of Historic Places in 1978.

The Hulls Cove High School is a historic former school building on Maine State Route 3 in the Hulls Cove village of Bar Harbor, Maine. It is locally distinctive for its architecture, having been designed by the firm of Andrews, Jaques & Rantoul, which was responsible for designing a number of Bar Harbor's large summer estates. The school was built in 1909 and was used until the 1940s, after which it was converted to a community center. It was listed on the National Register of Historic Places in 1999.

The John Innes Kane Cottage, also known as Breakwater and Atlantique, is a historic summer estate house at 45 Hancock Street in Bar Harbor, Maine. Built in 1903-04 for John Innes Kane, a wealthy grandson of John Jacob Astor and designed by local architect Fred L. Savage, it is one of a small number of estate houses to escape Bar Harbor's devastating 1947 fire. An imposing example of Tudor Revival architecture, it was listed on the National Register of Historic Places in 1992.

Redwood is a historic summer house at 10 Barberry Lane in Bar Harbor, Maine. Designed by William Ralph Emerson and built in 1879, it was the first Shingle style house built in Bar Harbor, and is one of the oldest of the style in the nation. The house was listed on the National Register of Historic Places in 1978.

Reverie Cove is a historic summer estate on Harbor Lane in Bar Harbor, Maine. It was designed by local architect Fred L. Savage and built in 1895, and is a particularly opulent example of Colonial Revival architecture. A later owner of the property was New York City mayor Abram Hewitt. The house was listed on the National Register of Historic Places in 1982, and as part of the Harbor Lane-Eden Street Historic District in 2009.

The Sorrento Library is located on Waukeag Avenue in the summer resort town of Sorrento, Maine. It is located in an architecturally distinguished Colonial Revival building, designed by Ball and Dabney and built in 1892-93, that also functions as a community meeting space. The building was listed on the National Register of Historic Places in 1995.

The Sproul's Cafe building is a historic commercial building at 128 Main Street in Bar Harbor, Maine. The 2-1/2 story Second Empire building was built in 1880, and was home until 1903 of a nationally recognized gathering place for Bar Harbor's summer residents. The building is a rare local commercial survivor of Bar Harbor's heyday as a summer resort community. It was listed on the National Register of Historic Places in 1982. Its present retail tenant is a tourist-oriented shop.

The U.S. Post Office-Bar Harbor Main is a historic post office building at 55 Cottage Street in Bar Harbor, Maine. This handsome granite Classical Revival building was one of twelve post offices built in 1909, and is reflective of the government's trend at that time to use classical architecture as a way to express democratic ideals and institutions. The building was listed on the National Register of Historic Places in 1986.

33 Ledgelawn Avenue is an historic building in Bar Harbor, Maine, formerly St. Edward's Convent. It is an architecturally distinguished building designed by local architect Milton Stratton and built in 1917 in the Jacobethan style. The building was listed on the National Register of Historic Places in 1998. It was home to the Bar Harbor Historical Society until early 2019; it is now vacant and on the market.



















