
This is a list of sites in Minnesota which are included in the National Register of Historic Places. There are more than 1,700 properties and historic districts listed on the NRHP; each of Minnesota's 87 counties has at least 2 listings. Twenty-two sites are also National Historic Landmarks.
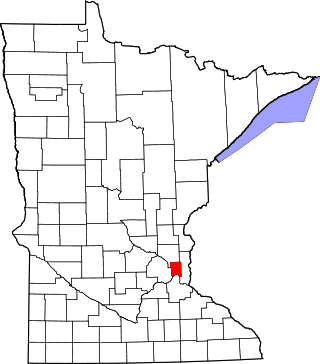
This is a complete list of National Register of Historic Places listings in Ramsey County, Minnesota. It is intended to be a complete list of the properties and districts on the National Register of Historic Places in Ramsey County, Minnesota, United States. The locations of National Register properties and districts for which the latitude and longitude coordinates are included below, may be seen in an online map.

This is a list of the National Register of Historic Places listings in Otter Tail County, Minnesota. It is intended to be a complete list of the properties and districts on the National Register of Historic Places in Otter Tail County, Minnesota, United States. The locations of National Register properties and districts for which the latitude and longitude coordinates are included below, may be seen in an online map.

This is a list of the National Register of Historic Places listings in Le Sueur County, Minnesota. It is intended to be a complete list of the properties and districts on the National Register of Historic Places in Le Sueur County, Minnesota, United States. The locations of National Register properties and districts for which the latitude and longitude coordinates are included below, may be seen in an online map.

This is a list of properties and districts in the western municipalities of Puerto Rico that are listed on the National Register of Historic Places. It includes places along the western coast, and on islands, and on the western slope of Puerto Rico's Cordillera Central.
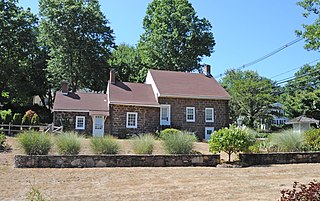
The Van Horn–Ackerman House is a historic stone house located at 101 Wyckoff Avenue in the township of Wyckoff in Bergen County, New Jersey, United States. The oldest section of the house was built in 1745 by Barent Van Horn and is referred to as a telescope house because of the way it starts as a small house and larger additions were built later. It was documented as the John Branford House by the Historic American Buildings Survey (HABS) in 1937. The house was added to the National Register of Historic Places on January 10, 1983, for its significance in architecture and exploration/settlement. It was listed as part of the Early Stone Houses of Bergen County Multiple Property Submission (MPS).
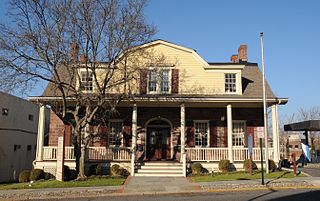
The John G. Benson House is located at 60 Grand Avenue in the city of Englewood in Bergen County, New Jersey, United States. The historic stone house was added to the National Register of Historic Places on January 9, 1983. Its historical significance comes from being an example of post-Revolutionary War Dutch Colonial architecture. It was listed as part of the Early Stone Houses of Bergen County Multiple Property Submission (MPS).

The John Nagle House, also known as the John Naugle House, is a historic stone house located at 75 Harvard Street in the borough of Closter in Bergen County, New Jersey, United States. The house was built around 1740 and was added to the National Register of Historic Places on January 9, 1983, for its significance in architecture. It was listed as part of the Early Stone Houses of Bergen County Multiple Property Submission (MPS). The nomination form lists it as a "rare surviving example of a stone saltbox form".

The Westervelt–Cameron House is located at 26 East Glen Avenue in the village of Ridgewood in Bergen County, New Jersey, United States. The house was built around 1767 and was added to the National Register of Historic Places on January 10, 1983, for its significance in architecture and exploration/settlement. It was listed as part of the Early Stone Houses of Bergen County Multiple Property Submission (MPS).

The Lambertville House is a historic building located at 32 Bridge Street in the city of Lambertville in Hunterdon County, New Jersey, United States. The stone section was built in 1812 by Captain John Lambert. It was added to the National Register of Historic Places on September 6, 1978, for its significance in architecture, commerce, and communications. It was listed as a contributing property of the Lambertville Historic District on June 30, 1983. Today, it is a hotel with restaurant and business meeting rooms.
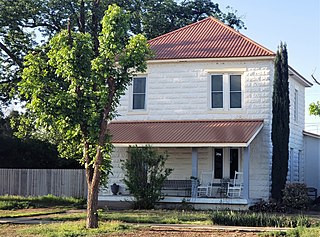
The William Baskin House, at 811 W. Quay Avenue in Artesia, New Mexico, was listed on the National Register of Historic Places in 1984.
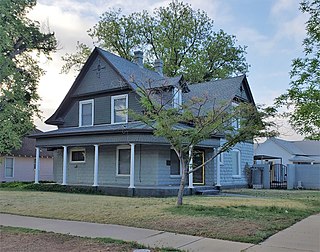
The Mauldin-Hall House, at 501 S. Roselawn Ave. in Artesia, New Mexico, was built in 1909. It was listed on the National Register of Historic Places in 1984.
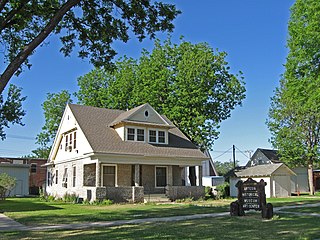
The Moore-Ward Cobblestone House, at 505 W. Richardson Ave. in Artesia, New Mexico, was built in 1905. It was listed on the National Register of Historic Places in 1984.

The Wilie D. Atkeson House, on W. Main St. in Artesia, New Mexico, was built in 1904. It was listed on the National Register of Historic Places in 1984.
The Edward R. Gesler House, at 411 W. Missouri Ave. in Artesia, New Mexico, was built in 1907. It was listed on the National Register of Historic Places in 1984.
The Dr. Robert M. Ross House is a historic house in Artesia, New Mexico. It was built in 1904 for Dr Robert M. Ross, a physician from St. Louis, Missouri who became the founding president of the First National Bank of Artesia in 1903. His wife, who worked in the post office, co-founded the public library in Artesia. The house was designed in the Queen Anne architectural style. It has been listed on the National Register of Historic Places since March 2, 1984.

The Sallie Chisum Robert House is a historic house in Artesia, New Mexico. It was built with cast stone in 1908 for Sallie Chisum Robert, one of Artesia's co-founders whose uncle was the cattle baron John Chisum. Born in Texas, she married a German immigrant, William Robert, only to divorce him and become a homesteader in Artesia; she later moved to Roswell, New Mexico. The house was designed in the Dutch Colonial Revival architectural style, with a gambrel roof. It was added to New Mexico's State Register of Cultural Properties in 1977. It has been listed on the National Register of Historic Places since March 2, 1984.
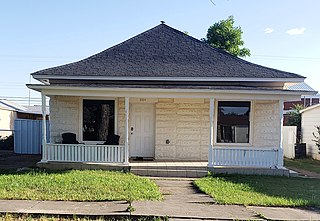
The Hodges-Sipple House is a historic house in Artesia, New Mexico. It was built in 1905 for John R. Hodges, the secretary and treasurer of the Artesia Improvement Company, a real estate development company, and the head of the Hollow Stone Manufacturing Company, an artificial stone company. The house was purchased by William Sipple, a real estate developer, in 1909. It has been listed on the National Register of Historic Places since March 2, 1984.
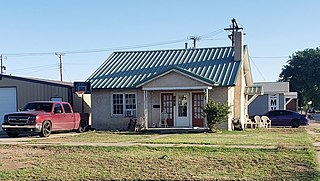
The Hodges-Runyan-Brainard House is a historic house in Artesia, New Mexico. It was built in 1904 for John Hodges, a real estate developer who used artificial stone to build many houses in Artesia. The house was purchased by rancher David W. Runyan in 1916. Two years later, his daughter Mary moved in with her husband, Reed Brainard. It has been listed on the National Register of Historic Places since March 2, 1984.


















