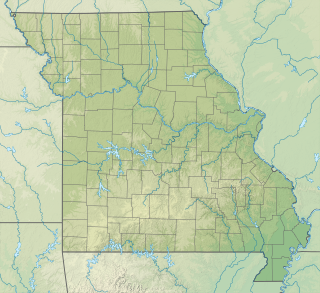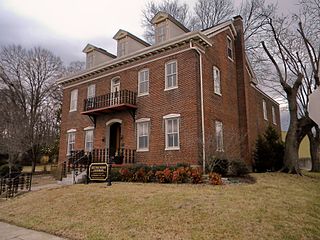
The Senator Walter Lowrie Shaw House is a historic home located in downtown Butler, Butler County, Pennsylvania, United States. It is known in the area for being the home of Butler's only United States Senator, Walter Lowrie. The structure was built in 1828, and is a 2+1⁄2-story, brick dwelling on a cut stone foundation. It has a slate covered gable roof. The front section measures 48 feet by 38 feet and has a two-story, shed roofed rear wing. A front porch was added about 1870–1880. It is considered the last of its kind in the city of Butler. The house is situated behind the Butler County Courthouse, houses the Butler County Historical Society's office, and is maintained as a museum by the Society.

Roaring River State Park is a public recreation area covering of 4,294 acres (1,738 ha) eight miles (13 km) south of Cassville in Barry County, Missouri. The state park offers trout fishing on the Roaring River, hiking on seven different trails, and the seasonally open Ozark Chinquapin Nature Center.

The House at 21 Chestnut Street is one of the best preserved Italianate houses in Wakefield, Massachusetts. It was built c. 1855 to a design by local architect John Stevens, and was home for many years to local historian Ruth Woodbury. The house was listed on the National Register of Historic Places in 1989.

Thomas Moore House is a historic home located at Poplar Bluff, Butler County, Missouri. It was built in 1896, and is a 2+1⁄2-story, irregular plan, Queen Anne style frame dwelling with Colonial Revival influenced detailing. It has a hipped and gable roof and features a projecting polygonal, two-story bay.

Philip Friend House is a c. 1807 historic farm house in North Bethlehem Township, Pennsylvania, US. The stone house is forty feet by thirty feet, two-story, five-bay, and gable-roofed. Contributing outbuildings include a barn, springhouse, wash house, and privy.

The Butler-McCook Homestead is a historic house museum at 396 Main Street in Hartford, Connecticut. Built in 1782, it is one of the city's few surviving 18th-century houses. It was listed on the National Register of Historic Places in 1971. It is now operated as the Butler-McCook House & Garden by Connecticut Landmarks.

Archibald Rogers Estate, also known as "Crumwold," is a historic mansion located at Hyde Park in Dutchess County, New York. It was designed by noted New York architect Richard Morris Hunt. The house is currently owned by the Millenial Kingdom Family Church, a Christian group that operates like a cult.

Elm Court, often referred to as Phillips Mansion, is a historic mansion located in Butler, Pennsylvania, Butler County, Pennsylvania. It was designed by architect Benno Janssen and built in 1929-1930. This 40-room residence is set into a hillside. The house measures 125.7 feet by 159 feet, and is built around a central courtyard. It is constructed of steel reinforced concrete and faced with limestone, marble, and slate. The house features complex slate roofs with many gables, large numbers of rectangular, oriel, and bay windows, interesting chimney treatments, and carved stone detailing reflecting the Tudor Revival style.

The Gov. John Butler Smith House, also now known as the Community Building, is a historic house at 29 School Street in Hillsborough, New Hampshire. The large Queen Anne Victorian is significant as one of few known residential works of a prolific New Hampshire architect, William M. Butterfield, and as the home of John Butler Smith, a principal owner of the local Contoocook Mills, who also served as governor of New Hampshire (1893–95). The building was listed on the National Register of Historic Places in 2002.

Daltonia, also known as the John H. Dalton House, was a historic home located near Houstonville, Iredell County, North Carolina. It was built in 1858, and is a two-story, three-bay by two-bay, Greek Revival style frame dwelling. It has a gable roof, two-story rear ell, and the front facade features a two-story pedimented portico. Also on the property is a contributing 1+1⁄2-story small log house and a loom house.

Archibald M. Kennedy House is a historic home located near Rushville, Indiana in Rushville Township, Rush County, Indiana. It was built in 1864 by Archibald M. Kennedy, and is a two-story, five bay, painted brick Italianate style dwelling. It has a gable roof and pediment and 1+1⁄2-story rear wing. It features a two-story front porch supported by square columns and arched supports and arched openings.

Alfred W. Greer House is a historic home located at Poplar Bluff, Butler County, Missouri. It was built in 1915, and is a 2+1⁄2-story, rectangular plan, American Craftsman style brick dwelling with a 2+1⁄2-story side wing. It has a gable roof with wide eaves and exposed rafters and features large brick porch piers on the main facade.

Frizel-Welling House, also known as the Charles Welling House and Joseph Frizel House, is a historic home located at Jackson, Cape Girardeau County, Missouri. It was built in 1838, and is a 2+1⁄2-story, three bay, Greek Revival style frame dwelling with a 1+1⁄2-story wing constructed in 1818. It has a front gable roof with pedimented front gable.

John S. Dauwalter House is a historic home located at Boonville, Cooper County, Missouri. It was built about 1869, and is a 1+1⁄2-story, vernacular brick dwelling. A front gable ell was added about 1880, and a rear shed addition and enclosure of a recessed corner porch completed about 1920. Also on the property are the contributing gable roofed cow barn, a shed roofed storage building, and a two-room wash house with a saltbox roof.

John H. Broeker House is a historic home located at Washington, Franklin County, Missouri. It was built about 1868, and is a 1+1⁄2-story, five bay, central passage plan brick dwelling on a brick foundation. It has a side-gable roof and low segmental arched door and window openings. The formerly separate brick washhouse or summer kitchen was connected to the house about 1940.

John Meyer House, also known as the Mary Eckelkamp House, is a historic home located at Washington, Franklin County, Missouri. It was built about 1873, and is a 1+1⁄2-story, center entry brick dwelling on a brick foundation. It has a front gable roof and segmental arched door and window openings. Also on the property is a contributing one-story brick smokehouse.

John Abkemeyer House is a historic home located at Washington, Franklin County, Missouri. It was built about 1914, and is a 1+1⁄2-story, three bay hall and parlor plan, brick dwelling on a stone foundation. It has a side gable roof, segmental-arched door and window openings, and open hip roofed front porch.

John F. Schwegmann House is a historic home located at Washington, Franklin County, Missouri. It was built in 1861, and is a two-story, double pile, Georgian form brick dwelling with Italianate and Greek Revival style detailing. It has two shed roofed rear additions. It has a side gable roof with dormers and a replicated original iron balcony and wrought iron railings.

Gustave Greystone-Meissner House, also known as Greystone and Evergreen Hill, is a historic home and national historic district located near Pevely, Jefferson County, Missouri. Greystone was built about 1845, and is a two-story, asymmetrical plan, Gothic Revival style frame dwelling. It sits on a limestone block foundation and measures 48 feet, 1 1/2 inches, wide and 39 feet, 1 inch deep. It has a steeply pitched gable roof with dormers and features Carpenter Gothic wood cut-work, finials and drops. Also on the property is the contributing Gustave Meissner House. It was built in 1875, and is 1+1⁄2-story, "L"-shaped, frame dwelling with a steeply pitched cross-gable roof.

John T. and Mary M. Doneghy House, also known as the Doneghy-Surbeck-Green House, is a historic home located at La Plata, Macon County, Missouri. It was built about 1895, and is a 2+1⁄2-story, Queen Anne style frame dwelling. It has an irregular plan, steep hipped roof with lower cross gables, and a one-story wraparound porch with centered turret and second story balcony.






















