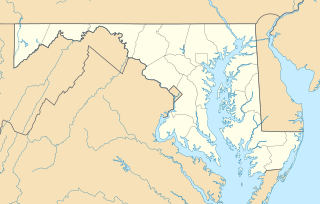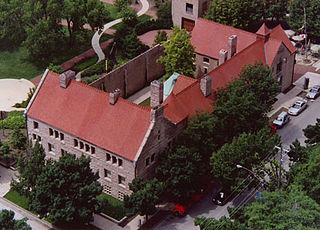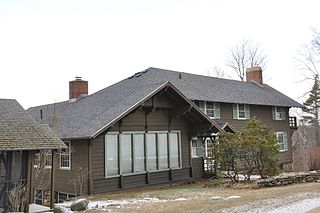
New Canaan is a town in Fairfield County, Connecticut, United States. The population was 20,622 according to the 2020 census.

The Glass House, or Johnson house, is a historic house museum on Ponus Ridge Road in New Canaan, Connecticut built in 1948–49. It was designed by architect Philip Johnson as his own residence. It has been called his "signature work".

S. R. Crown Hall, designed by the German-American Modernist architect Ludwig Mies van der Rohe, is the home of the College of Architecture at the Illinois Institute of Technology in Chicago, Illinois.

Lafayette Park is a historic urban renewal district east of Downtown Detroit and contains the largest collection of residential buildings designed by Ludwig Mies van der Rohe. The northern section planned and partially built by Mies is listed in the National Register of Historic Places. In 2015 it was designated a National Historic Landmark District. Lafayette Park is located on the city's lower east side directly south of the Eastern Market Historic District. In general, the neighborhood, including portions developed by other architects, has been regarded as an incubator of progressive architecture and one of the few historically stable urban renewal zones in the United States.

Silvermine is an unincorporated community in Fairfield County, Connecticut, United States that extends across three southwestern Connecticut towns: Norwalk, New Canaan and Wilton.

Landis Gores was an American architect, born in Cincinnati, Ohio. Landis was known for his modernist Gores Pavilion, the Gores Family House, and the House for All Seasons.
The Harvard Five was a group of architects that settled in New Canaan, Connecticut in the 1940s: John M. Johansen, Marcel Breuer, Landis Gores, Philip Johnson and Eliot Noyes. Marcel Breuer was an instructor at the Harvard Graduate School of Design, while Gores, Johansen, Johnson and Noyes were students there.

Woodwardville is an unincorporated community situated in western Anne Arundel County, Maryland, United States, containing 27 structures, 16 of which are historic and included in the Woodwardville Historic District, listed on the National Register of Historic Places in 2003. Most of the structures are located adjacent to Patuxent Road, which runs through the center of the community. On the north end of the district, a small street, 5th Avenue, runs west from Patuxent Road underneath the train tracks. Prior to the establishment of what would be later known as Fort George G. Meade in 1917, the road once continued on to Laurel. Three of the seven buildings along 5th Avenue are historic. Woodwardville's building stock consists principally of late-19th and early-20th century domestic architecture. Good examples of the Bungalow, Foursquare, Tudor Revival, and Queen Anne styles are present, as well as older traditional vernacular classifications such as the I-house. These older forms are supplemented by a handful of post-World War II era structures. Woodwardville also features several public or commercial buildings including a church, a former schoolhouse, the ruins of a store and storage or service buildings associated with the railroad. Many of Woodwardville's older buildings fell into decline following World War II, but in recent years, due to its close proximity to commuter rail service, Woodwardville has evolved into a bedroom community for persons working in Washington and Baltimore. Investment by new residents resulted in the restoration and renovation of many buildings which had formerly been in deteriorating condition. Despite the intense development a mile away in Piney Orchard, this quaint community retains its ability to communicate its historic qualities and distinct sense of place.

The American Thermos Bottle Company Laurel Hill Plant, located in the Laurel Hill section of Norwich, Connecticut, in the United States, includes 11 contributing buildings and two other contributing structures. The original plant was built during 1912–13 and used a historic Italianate house as a company office building. The plant was the primary factory where Thermos brand vacuum flask bottles were manufactured from 1913 to 1984. The plant is historically significant to its connection to the Thermos Company and the history of Norwich. The complex is architecturally significant because it displays the adaptive use of industrial mill design to new industry. It was added to the National Register of Historic Places in 1989.

The South Canaan Congregational Church is a historic Congregational church building at Connecticut Route 63 and Barnes Road in the town of Canaan, Connecticut. Built in 1804, it is a remarkably well-preserved example of early Federal period church architecture. It was listed on the National Register of Historic Places in 1983.

Prairie Avenue is a north–south street on the South Side of Chicago, which historically extended from 16th Street in the Near South Side to the city's southern limits and beyond. The street has a rich history from its origins as a major trail for horseback riders and carriages. During the last three decades of the 19th century, a six-block section of the street served as the residence of many of Chicago's elite families and an additional four-block section was also known for grand homes. The upper six-block section includes part of the historic Prairie Avenue District, which was declared a Chicago Landmark and added to the National Register of Historic Places.

The Landis Gores House is a historic house on Cross Ridge Road in New Canaan, Connecticut. It is a "Wrightian" house that was designed by architect Landis Gores and built by John C. Smith for the Gores family's use. The design represents an innovative fusion of American Wrightian modern architecture and the more International style of the Bauhaus in which Gores was trained. The house was listed on the National Register of Historic Places in 2002.

The Noyes House is an historic home on Country Club Road in New Canaan, Connecticut. Designed in the International style of architecture by Eliot Noyes (1910–1977) and built in 1955 by Borglum & Meek of Wilton, Connecticut. It was the second New Canaan house that Noyes designed for his own family to live in. The first one no longer exists. The house is a single story structure with a courtyard plan. One rectangular module houses bedrooms, while another houses the living areas. The two are separated by an open courtyard, but joined by concrete walkways covered by the flat roof of the house. The north and south walls are fieldstone, while the east and west walls are banks of floor-to-ceiling glass, separated by wood and steel columns.

The Brackett House is a historic house on High Ridge Road, a private road off Valley Road in Dublin, New Hampshire. Built in 1915 for a prominent academic sociologist and his philanthropist wife, it is an architecturally eclectic Colonial Revival summer house. It was listed on the National Register of Historic Places in 1983.

Laurel Hall and the Laurel Glen Mausoleum form a historic estate property on Vermont Route 103 in Shrewsbury, Vermont. Built between 1880 and 1882, the estate includes examples of high style Queen Anne architecture in the main house and some outbuildings, and includes a distinctive Egyptian Revival mausoleum, all built by John Porter Bowman, a prominent local businessman. The properties were listed on the National Register of Historic Places in 1998.

The Walter and Sylvia Stockmayer House is a historic house at 48 Overlook Drive in Norwich, Vermont. Built in 1961 to a design by Allan Gelbin, it is one of the town's finer examplers of Usonian Mid-Century Modern architecture, a style espoused by Frank Lloyd Wright that is also relatively rare in the state. It was listed in the National Register of Historic Places in 2020.

The Marcel Breuer House II, also known as the New Canaan Breuer House I, is a historic house at 122 Sunset Hill Road in New Canaan, Connecticut. Built in 1947, it was designed by architect Marcel Breuer as a home for his family. It is an important early example of his Modern Movement designs, with a cantilevered design featuring glass and stone finishes. The house, occupied by his family for just four years, was listed on the National Register of Historic Places in 2010.

The Arthur and Lyn Chivvis House is a historic house at 2 Wydendown Road in New Canaan, Connecticut. Built in 1977-78, it was designed by architect Eliot Noyes for a family friend, and was his last residential commission. Its Modern Movement design is based in part of the architect's own residence in New Canaan. The house was listed on the National Register of Historic Places in 2010.

The Elinor and Sherman Ford House is a historic house at 55 Talmadge Hill Road in New Canaan, Connecticut. Built in 1952 for the parents of architect Russell Ford, the house is a good local example of Mid-Century Modern architecture. It was listed on the National Register of Historic Places in 2010.

The Isaac Davis and Marion Dalton Hall House is a historic house at 25 Lambert Road in New Canaan, Connecticut. Built in 1962 for a local lawyer, it is one of two houses in the community designed by local architect William F. Pederson, and is part of its significant collection of Mid-Century Modern architecture. It was listed on the National Register of Historic Places in 2010.





















