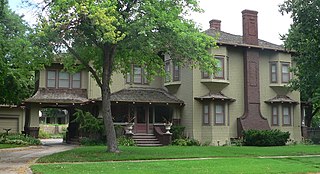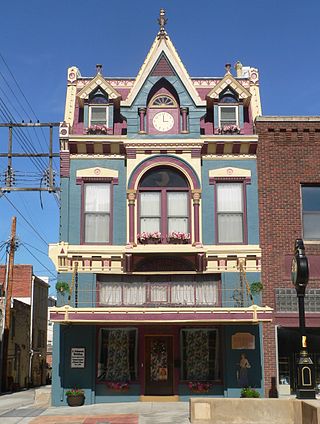
Buffalo Bill Ranch State Historical Park, known as Scout's Rest Ranch, is a living history state park located west of North Platte, Nebraska. The ranch was established in 1878 with an initial purchase of 160 acres south of the Union Pacific tracks by William Cody. The 4,000 acre ranch was sold in 1911 and has been under the management of the Nebraska Game and Parks Commission since 1964. The 25 acre historic state park, added to the National Register of Historic Places in 1978 and designated a National Historic Landmark in 2021, is open weekdays from April to October. The house and outbuildings can be toured, including a museum documenting Cody's life from a Pony Express rider to his Wild West shows.

The William Brach House is a historic house in Hastings, Nebraska. It was built in 1884 for William Brach, his wife Charlotte and their two sons, and designed in the Queen Anne architectural style. Brach was a German immigrant and Freemason who settled in Hastings and worked as the manager of a dry goods store called Wolfbach Brothers founded by some of his relatives; and he became its president when it changed its name to Wolbach & Brach in 1907. Brach was also a civic and political leader in Hastings, where he served on the board of aldermen in 1892. The house was purchased and redesigned in the Classical Revival style by Volney B. Trimble and his wife, Mary Blackman, in 1899. Trimble worked as a grocer, and he served as a councilmember in 1922–1925. The house has been listed on the National Register of Historic Places since February 1, 1979.

The Glade-Donald House is a historic house in Grand Island, Nebraska. It was built in 1905 for Henry Glade, a German immigrant, and designed in the Shingle style. It was acquired and remodelled by Lawrence Donald, a Scottish immigrant, in 1918, and purchased by his brother John Donald, also from Scotland, in 1934. The latter hired Russell Rohrer to redecorate its interior with new wallpapers and chandeliers. The house has been listed on the National Register of Historic Places since September 12, 1985.

The Warner-Cather House is a historic house in Red Cloud, Nebraska. It was built in the 1890s for Joseph Warner, an immigrant from England, and his American wife Sylvia. In 1904, it was purchased by Charles F. Cather, who lived here with his wife Mary. Their grown daughter, author Willa Cather, visited them for Christmas. The house has been listed on the National Register of Historic Places since August 11, 1982.

The William Ducker House is a historic house in Red Cloud, Nebraska. It was built in 1886 by Robert Cochrane, an immigrant from England who was author Willa Cather's Latin teacher. The house was designed in the Greek Revival architectural style. The house has been listed on the National Register of Historic Places since February 11, 1982.

The Hanson-Downing House is a historic house in Kearney, Nebraska. It was built in 1886 as a cottage orné by Charles E. Hanson, a Swedish immigrant. It later belonged to Wallace A. Downing, a businessman in the saddlery and harness industry. Since December 1930, it has housed the Kearney Woman's Club. It has been listed on the National Register of Historic Places since December 10, 1980.

The Johnston-Muff House, also known as the Charles Algermissen House, is a historic house in Crete, Nebraska. It was built in 1885 for John R. Johnston, an immigrant from Canada and homesteader who "built several commercial buildings for rental purposes" in Crete. In 1892, it was acquired by Catherine Hier Muff, an immigrant from Prussia and recent widow of John Muff, an immigrant from Switzerland. The house was designed in the Queen Anne architectural style. It has been listed on the National Register of Historic Places since September 19, 1977.

The Osterman and Tremaine Building is a historic building in Fremont, Nebraska. It was built as a two-story commercial structure in 1884 for Osterman and Tremaine, a wholesale firm of produce co-founded by Charles Osterman, a German immigrant, and George S. Tremaine. It was designed by architect Charles F. Driscoll, with a metal cornice. It was acquired by Ideal Steam Laundry, Johnson & Co. in 1894, and it closed down in 1963. By the mid-1970s, it housed law offices. It has been listed on the National Register of Historic Places since May 23, 1978.

The John H. and Christina Yost House is a historic house in Lincoln, Nebraska. It was built by Nathan Bishop with red bricks and limestone in 1912, and designed in the Renaissance Revival style by architect George A. Brilinghof. The owner, John Y. Yost, was a Russian immigrant of German descent who first arrived in Wisconsin in 1876 and moved to Nebraska in 1877. He lived in the house with his wife Christina, who was also a Russian immigrant, until his death in 1939. It has been listed on the National Register of Historic Places since April 26, 2002.

Barr Terrace is a historic three-story row house in Lincoln, Nebraska. It was built in 1890 for William Barr, a German immigrant, and designed in the Châteauesque architectural style. It has been listed on the National Register of Historic Places since October 1, 1979. It was restored in 1979–1980.

The Frank E. and Emma A. Gillen House is a historic two-and-a-half-story house in Lincoln, Nebraska, United States. It was built in 1903 for Frank Gillen, the founder of the Gillen and Boney Candy Company. His wife Emma was an immigrant from Germany. The house became a designated city landmark in 1983. It has been listed on the National Register of Historic Places since March 5, 1998.

The William H. Tyler House is a historic house in Lincoln, Nebraska. It was built in 1890 for William Henry Tyler, an immigrant from Wales who founded the W. H. Tyler Stone Company in Lincoln in 1881. It was designed in the Queen Anne and Richardsonian Romanesque styles by James Tyler, William's brother. It has been listed on the National Register of Historic Places since April 6, 1978.

The Ryons-Alexander House is a historic house in Lincoln, Nebraska. It was built by Charles J. Gerstenberger in 1908 for William B. Ryons, the son of an Irish immigrant and the vice president of the First National Bank. In 1912, it was purchased by Hartley Burr Alexander, a philosopher and author of several books. It has been listed on the National Register of Historic Places since July 8, 1982.

The Harris House is a historic two-and-a-half-story house in Lincoln, Nebraska. It was built in 1902 for Sarah Harris. Her husband George Samuel Harris worked for the railroad company and encouraged many immigrants from Eastern Europe to settle in Lincoln before his death in 1874. His widow published her memoirs as a pioneer in Nebraska. Many of their sons went on to success in business at a national scale. The house was designed in the Classical Revival style. It was purchased by the University of Nebraska–Lincoln chapter of Alpha Tau Omega fraternity in 1919. It has been listed on the National Register of Historic Places since September 2, 1982.

The Retzlaff Farmstead is a historic estate in Walton, Nebraska. The farm was established in 1858 by Charles Retzlaff, an immigrant from Germany who had arrived in America four years earlier. Retzlaff raised purebred Shorthorn cattle on the farm, and he "became one of the county's most prominent citizens." By the late 1970s, the property belonged to the fourth generation of the same family. It has been listed on the National Register of Historic Places since May 31, 1979.

The John Sautter Farmhouse is a historic one-and-a-half-story farm house in Papillion, Nebraska. It was built in 1866 for John Sautter Sr., his wife Anna Elisabeth Lehner, and their three sons. The Sautters were immigrants from Ostdorf, Balingen, Württemberg, Germany. After John Sr. died in 1905 and his wife died in 1914, their son John Jr. lived on the farm until 1943. The house was acquired by the Papillion Area Historical Society in 1979 and relocated from North Papillion to its current location. It has been listed on the National Register of Historic Places since September 30, 1980.

The Frederick L. and L. Frederick Gottschalk Houses are two historic houses in Columbus, Nebraska. The log house was built by Frederick Gottschalk and his wife, née Margaretha Loy Deuck, in 1857 on property they homesteaded. Gottschalk was an immigrant from Germany, and a co-founder of Columbus. The cabin is considered the oldest such structure in Nebraska.

The J. Schmuck Block is a historic three-story commercial and residential building in Beatrice, Nebraska, United States. It was built in 1887 for John Schmuck, a German immigrant and cobbler, who used the basement as a tavern and rented the first floor to dry goods stores and the second floor to tenants. The Beatrice Morning Sun had its offices here for more than four decades. The building has been listed on the National Register of Historic Places since July 2, 2008.

St. John's Lutheran Church Complex is a historic church complex, including two church buildings, a parsonage, and a cemetery, in Auburn, Nebraska, United States. The Old Stone church was built in 1867–1868, and designed by Christian Schwan, a German immigrant. Another church was built in 1903, and designed in the Late Gothic Revival architectural style. A two-story parsonage was completed in 1925. The complex includes a cemetery with over 500 tombstones. The church complex has been listed on the National Register of Historic Places since January 25, 1979.

The Larsen-Noyes House is a historic house in Ephraim, Utah. It was built in 1897 by Albert Johnson, an immigrant from Norway, for H. P. Larsen, an immigrant from Denmark. It was later purchased by Newton Eugene Noyes, the president of Sanpete Stake Academy, later known as Snow College, for 29 years. It has been listed on the National Register of Historic Places since December 1, 1978.























