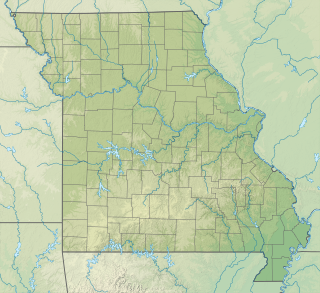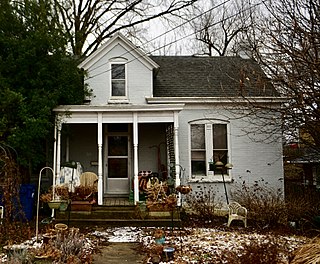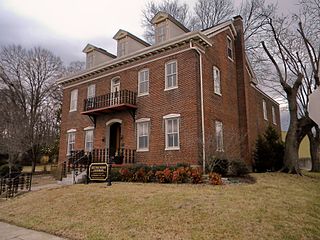
The Perry McAdow House is a Renaissance Revival house located at 4605 Cass Avenue in Midtown Detroit, Michigan. It was designated a Michigan State Historic Site in 1976 and listed on the National Register of Historic Places in 1980.

The Coca-Cola Bottling Company Building, also known as the Kelly Press Building, is a historic commercial building located on Hitt Street in downtown Columbia, Missouri. It was built in 1935, and is a 1 1/2-story, Colonial Revival style brick building with a side gable roof with three dormers. It has a long one-story rear ell. Today it houses Uprise Bakery, Ragtag Cinema, Ninth Street Video, and Hitt Records.

The Layton House is a historic home located at Laytonsville, Montgomery County, Maryland, United States. It was built in 1793 and is a two-story brick Federal-style house with a three-bay Flemish bond main (north) facade and a gable roof.

Roaring River State Park is a public recreation area covering of 4,294 acres (1,738 ha) eight miles (13 km) south of Cassville in Barry County, Missouri. The state park offers trout fishing on the Roaring River, hiking on seven different trails, and the seasonally open Ozark Chinquapin Nature Center.

The Perry County Courthouse is a government building for Perry County that lies on the main square in Perryville, Missouri, United States.

Augustus Sander House, also known as the Jacob and Annie Koch House and Frederich and Anna Brandt House is a historic home located at Cole Camp, Benton County, Missouri. It was built about 1861, and is a 1+1⁄2-story, single-pen frame dwelling with a side gable roof. It has a wide rear ell added about 1875 and expanded about 1919, and a one-story front porch added about 1893.

John Archibald Phillips House is an historic home located at Poplar Bluff, Butler County, Missouri. It was built in 1891, and is a 2+1⁄2-story, irregular plan, Queen Anne style frame dwelling. It has a gable roof with fishscale shingles on the gable end and features a one-story, shed roof entry porch with milled and chamfered columns. Surrounding the house is an original cast-iron fence. The house was acquired by the Butler County Historical Society in 1985 to serve as a house museum and meeting space.

John Augustus Hockaday House, also known as the Hockaday House, is a historic home located at Fulton, Callaway County, Missouri. It was built between 1863 and 1868, and is a two-story, vernacular Greek Revival / Italianate style brick I-house. It has a low hipped roof with denticulated cornice and features a two-story high portico with square piers and projecting bay.

The Nelson C. and Gertrude A. Burch House, is a historic house located at 115 West Atchison Street in Jefferson City, Cole County, Missouri.

Oscar G. and Mary H. Burch House, also known as the Smith House and Sandy House, is a historic home located in Jefferson City, Cole County, Missouri. It was built in 1869, and is a two-story, Italianate style brick dwelling on a stone foundation. It has a front gable roof and segmentally arched windows. Also on the property is a contributing garage.

Albert and Wilhelmina Thomas House, also known as the Walter A. Schroeder House, is a historic home located in Jefferson City, Cole County, Missouri. It was originally built in 1874 as the German Methodist Episcopal Church. In 1930, the church was altered to a 2+1⁄2-story, three bay, two family flat with an eclectic style. It is a stuccoed brick building with a steeply pitched roof.

Charles J. and Clara B. Schmidt House is a historic home located in Jefferson City, Cole County, Missouri. It was built about 1897, and is a 1+1⁄2-story, three bay, Missouri-German Vernacular brick dwelling. It has a gable roof and features a one-story wooden porch with turned posts.

John M. and Lillian Sommerer House is a historic home located in Jefferson City, Cole County, Missouri. It was built in 1929, and is a 2+1⁄2-story Italian Renaissance style yellow brick dwelling. It has a low hipped clay tile roof with overhanging eaves. It features a one-story front porch and porte cochere.

John S. Dauwalter House is a historic home located at Boonville, Cooper County, Missouri. It was built about 1869, and is a 1+1⁄2-story, vernacular brick dwelling. A front gable ell was added about 1880, and a rear shed addition and enclosure of a recessed corner porch completed about 1920. Also on the property are the contributing gable roofed cow barn, a shed roofed storage building, and a two-room wash house with a saltbox roof.

John Meyer House, also known as the Mary Eckelkamp House, is a historic home located at Washington, Franklin County, Missouri. It was built about 1873, and is a 1+1⁄2-story, center entry brick dwelling on a brick foundation. It has a front gable roof and segmental arched door and window openings. Also on the property is a contributing one-story brick smokehouse.

John Abkemeyer House is a historic home located at Washington, Franklin County, Missouri. It was built about 1914, and is a 1+1⁄2-story, three bay hall and parlor plan, brick dwelling on a stone foundation. It has a side gable roof, segmental-arched door and window openings, and open hip roofed front porch.

John F. Schwegmann House is a historic home located at Washington, Franklin County, Missouri. It was built in 1861, and is a two-story, double pile, Georgian form brick dwelling with Italianate and Greek Revival style detailing. It has two shed roofed rear additions. It has a side gable roof with dormers and a replicated original iron balcony and wrought iron railings.

Edward M. and Della C. Wilhoit House is a historic home located at Springfield, Greene County, Missouri. It was built in 1916, and is a 2+1⁄2-story, rectangular Georgian Revival style brick dwelling. It features a one-story gabled-roof portico with a triangular pediment supported by limestone pilasters and columns with Tuscan order capitals and a sun porch. Also on the property is he contributing one-story, three-bay brick garage. It was built by Edward M. Wilhoit, who also built the E. M. Wilhoit Building.

John T. and Mary M. Doneghy House, also known as the Doneghy-Surbeck-Green House, is a historic home located at La Plata, Macon County, Missouri. It was built about 1895, and is a 2+1⁄2-story, Queen Anne style frame dwelling. It has an irregular plan, steep hipped roof with lower cross gables, and a one-story wraparound porch with centered turret and second story balcony.




















