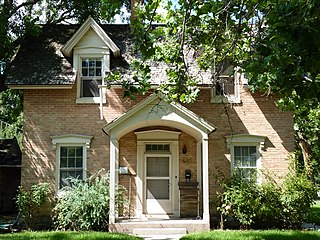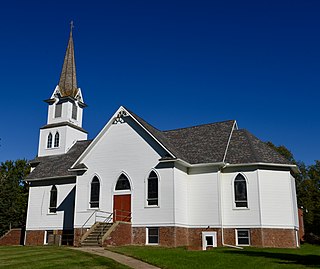
The George Washington Birthplace National Monument is a national monument in Westmoreland County, Virginia, United States. This site was developed in the mid-17th century as a colonial tobacco plantation by Englishman John Washington. A member of the assembly, he was a great-grandfather of George Washington, general and the first United States president. George Washington was born in this house on February 22, 1732. He lived here until age three, returning later to live here as a teenager.

The Eisenhower Executive Office Building (EEOB)—formerly known as the Old Executive Office Building (OEOB) and even earlier as the State, War, and Navy Building—is a U.S. government building situated just west of the White House in the U.S. capital of Washington, D.C. Maintained by the General Services Administration, it is occupied by the Executive Office of the President, including the Office of the Vice President of the United States.

The Bush–Holley House is a National Historic Landmark and historic house museum at 39 Strickland Road in the Cos Cob section of Greenwich, Connecticut. It was constructed circa 1730 and in the late nineteenth century was a boarding house and the center of the Cos Cob Art Colony, Connecticut's first art colony. From 1890 to 1920, the house was a gathering place for artists, writers and editors, and scores of art students came to study with leading American Impressionists John Henry Twachtman, J. Alden Weir, Theodore Robinson, and Childe Hassam. It is currently operated as a historic site by the Historical Society of the Town of Greenwich, and is open for tours.

This is a list of the National Register of Historic Places listings in Audubon County, Iowa.

This is a list of the National Register of Historic Places listings in Summit County, Utah.

There are 68 properties listed on the National Register of Historic Places in Albany, New York, United States. Six are additionally designated as National Historic Landmarks (NHLs), the most of any city in the state after New York City. Another 14 are historic districts, for which 20 of the listings are also contributing properties. Two properties, both buildings, that had been listed in the past but have since been demolished have been delisted; one building that is also no longer extant remains listed.

The Audubon County Court House is located in the county seat of Audubon, Iowa, United States. It was listed on the National Register of Historic Places in 2003 as a part of the PWA-Era County Courthouses of IA Multiple Properties Submission. The courthouse is the third building the county has used for court functions and county administration.

The American Legion Memorial Building, also known as Atlantic National Guard Armory, at 201 Poplar Street in Atlantic, Iowa was built in 1939. It was listed on the National Register of Historic Places in 2006. Designed by Council Bluffs architect George A. Spooner, it includes Moderne and Art Deco architecture. It was built by G.F. Construction Company of Exira, Iowa. The building served historically for arms storage, as a military facility, as a meeting hall, and as a sport facility.

The Johnson–Hansen House is a historic house located in Provo, Utah, United States, that is listed on the National Register of Historic Places.

The Simon Peter Eggertsen Sr. House is a historic house in Provo, Utah, United States. It is listed on the National Register of Historic Places. Now it has been repaired, repainted, and appointed with appropriate furnishings of the times, this home very much depicts pioneer design and craftsmanship. The Simon Peter Eggertsen Sr. House was designated to the Provo City Historic Landmarks Registry on March 7, 1996.

Immanuel Danish Evangelical Lutheran Church is a historic church on W. Second Street in Kimballton, in Audubon County, Iowa. It was built in 1904 and was added to the National Register in 1991. Four years later it was included as a contributing property in the Kimballton West 2nd – West 3rd Street Residential District.

The Peter Hansen House, located at 247 S. 200 East in Manti, Utah, was built in 1875. It is historically significant as a Scandinavian-American folk architecture example. It was built by Danish-born brickmason Peter Hansen who immigrated in the 1860s. As brick was rare in Manti before the 1880s, it is believed that Hansen fired bricks for this house in a kiln on the property. The house was sold for $500 in 1882.

Hansen's Annex is a historic house on Main Street in Center Sandwich, New Hampshire. Built about 1839, it is one of a small number of Greek Revival buildings to survive, out of many that once graced the town. It has seen use as a single-family residence, tavern, and boarding house. It was listed on the National Register of Historic Places, and included in the Center Sandwich Historic District, in 1983.

Appleton Prentiss Clark Jr. was an American architect from Washington, D.C. During his 60-year career, Clark was responsible for designing hundreds of buildings in the Washington area, including homes, hotels, churches, apartments and commercial properties. He is considered one of the city's most prominent and influential architects from the late 19th and early 20th centuries. Many of his designs are now listed on the National Register of Historic Places (NRHP).

The Former Audubon County Courthouse, also known as the Audubon County Historical Society Museum, is a historic building located in Exira, Iowa, United States. Court proceedings were first held in a schoolhouse in Hamlin's Grove after Audubon County was established in 1851. The county seat was relocated to Exira ten years later, and a disagreement erupted over where the county seat should be located. The county board of supervisors made an appropriation for a new courthouse in 1871, but its construction was delayed due to the disagreement. Exira eventually won and officials constructed the courthouse for about $2,200. The Exira Hall Company was established to build the two-story, frame structure. County offices were located on the first floor and the courtroom was located on the second floor. The county seat was moved to Audubon in 1879.

The Andrew P. Hansen Farmstead is a collection of historic domestic and agricultural buildings located northwest of Brayton, Iowa, United States. Hansen was born in Fyn, Denmark, and was five years old when the family immigrated to the United States, settling in Avoca, Iowa. He worked for the Chicago, Rock Island and Pacific Railroad there before buying his first 40 acres (16 ha) from the railroad. The farm eventually grew to 120 acres (49 ha). It was listed on the National Register of Historic Places in 1991. At the time of its nomination the farm included five contributing buildings including the transverse-frame dairy barn (1894), the hog house, the 1½-story American Foursquare house (1901), the Midwest three portal cattle barn (1903), and a garage (1910s). It also includes one contributing structure, the double corn crib. The house and the barns are characteristic of the building trends that are associated with Danish immigrants during the period of significance, in this case 1894–1924.

The Kimballton Commercial District is a nationally recognized historic district located in Kimballton, Iowa, United States. It was listed on the National Register of Historic Places in 1995. At the time of its nomination the district consisted of 34 resources, including 26 contributing buildings and 8 non-contributing buildings. The district covers parts of four blocks of the central business district. The commercial buildings are mostly masonry structures constructed with locally produced bricks and concrete blocks. Eleven of the buildings are frame construction. The buildings are from one to two stories in height, and Late Victorian architectural styles dominate. Because of the hilly terrain, buildings on one side of Main Street have exposed basements, while those on the other side of street are built into the side of a hill. The Bennedsen, Boldt, and Hansen Building is individually listed on the National Register.

The Bennedsen, Boldt, and Hansen Building, also known as the General Store Museum, is a historic building in Kimballton, Iowa, United States. Its significance is derived from its association with Danish immigrant craftsmen utilizing local produced materials by other Danish immigrants. The single-story brick structure was the work of Niels Bennedsen, Hans P. Boldt (carpenter), and Hans P. Hansen (carpenter). Each owned a ⅓ interest in the property. Although all three were involved in the construction trade it is only known that Bennedsen worked on the building. It is possible that Hansen did the carpentry work and Boldt, who also owned the local lumber yard, supplied the lumber and woodwork.

The Jens T. Larsen House is a historic building located in Kimballton, Iowa, United States. Its significance is derived from its association with the Danish immigrant settlement of the community, and the skilled Danish craftsman who lived and worked there. It is believed the house is the work of Anders Jensen, who may have had the assistance of his brother Thorvald. They were natives of Fyn, Denmark who immigrated with the rest of their family to Wisconsin in the 1870s before settling in Audubon County. Built in 1894, the 1½-story frame structure features a T-plan, wall dormers, and a small square tower. The original front porch has subsequently been replaced by an enclosed porch. The house was built for Jens Larsen, also a Danish immigrant. He arrived in 1874 and was engaged in farming. The southern half of Kimballton was his land. This was his retirement home, and he lived here until he died, as did his wife Elena who died in 1928. The house was acquired by their nephew Thomas Christensen, who owned it until 1962. It was listed on the National Register of Historic Places in 1991.




















