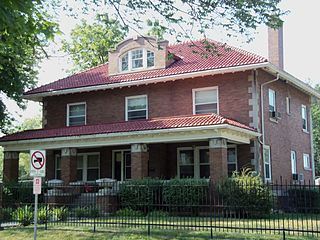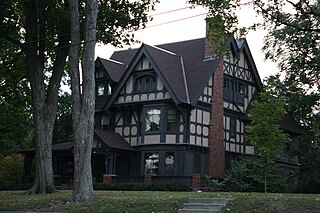
William Ellery Channing Whitney was an American architect who practiced in Minneapolis, Minnesota. He specialized primarily in domestic architecture, designing homes for many prominent Twin Cities families.

The Marathon County Historical Museum is museum located in Wausau, Marathon County, Wisconsin, United States. It is located in the Cyrus Carpenter Yawkey House, a house listed on the National Register of Historic Places in 1974. The house is a significant example of Classical Revival architecture.

The Merchants Avenue Historic District in a residential neighborhood southeast of the downtown in Fort Atkinson, Wisconsin, composed of 33 mostly large homes on large lots within six city blocks around Merchants Avenue. It was placed on the United States National Register of Historic Places in 1986.

The Fred Holland Day House is a historic house located at 93 Day Street in Norwood, Massachusetts.

This is a list of the National Register of Historic Places listings in Trempealeau County, Wisconsin. It is intended to provide a comprehensive listing of entries in the National Register of Historic Places that are located in Trempealeau County, Wisconsin. The locations of National Register properties for which the latitude and longitude coordinates are included below may be seen in a map.

The Arthur Ebeling House is a historic building located on the west side of Davenport, Iowa, United States. The Colonial Revival house was designed by its original owner, Arthur Ebeling. It was built from 1912 to 1913 and it was listed on the National Register of Historic Places in 1984.

Ferry & Clas was an architectural firm in Wisconsin. It designed many buildings that are listed on the National Register of Historic Places. George Bowman Ferry and Alfred Charles Clas were partners.
Richard Sharp Smith was an English-born American architect, associated with Biltmore Estate and Asheville, North Carolina. Clay Griffith with the North Carolina State Historic Preservation Office says, "The influence of Richard Sharp Smith’s architecture in Asheville and western North Carolina during the first quarter of the twentieth century cannot be overstated." His vernacular style combines elements of Craftsman, Colonial Revival, English cottage, Shingle, and Tudor Revival architectural styles. He is associated with some of America's important architectural firms of the late 19th century—Richard Morris Hunt, Bradford Lee Gilbert, and Reid & Reid.

The Foster/Bell House is an historic building located in Ottumwa, Iowa, United States. The original house on the property was the home of Judge H.B. Hendershott built in 1862. He sold the property to Thomas D. Foster in early 1890s. He was the chairman and general manager of the meat packing firm John Morrell & Company from 1893 to 1915. Foster hired architect Ernest Koch to design the present residence. It was originally a frame and stone house in the Neoclassical style that was completed in 1893. The house passed to Foster's daughter Ellen Foster Bell who hired the Des Moines architectural firm of Kraetsch and Kraetsch. They redesigned the exterior to its present Tudor Revival style in 1923. The architectural firm of Tinsley, McBroom & Higgins made significant changes to the interior in 1929. It features Sioux Falls red granite on the main floor.
Frederick Albert Hale was an American architect who practiced in states including Colorado, Utah, and Wyoming. According to a 1977 NRHP nomination for the Keith-O'Brien Building in Salt Lake City, "Hale worked mostly in the classical styles and seemed equally adept at Beaux-Arts Classicism, Neo-Classical Revival or Georgian Revival." He also employed Shingle and Queen Anne styles for several residential structures. A number of his works are listed on the U.S. National Register of Historic Places.

The Historic Sixth Street Business District is a set of largely intact two and three-story shops along the main road coming into Racine, Wisconsin from the west. Most of the buildings were constructed from the 1850s to the 1950s. The district was added to the National Register of Historic Places in 1988.

The New Richmond West Side Historic District is a 29 acres (12 ha) historic district in New Richmond, Wisconsin. It was added to the National Register of Historic Places in 1988 and then included 28 contributing buildings. The district is roughly bounded by the Willow River, Minnesota Ave., W. Second St., and S. Washington Ave.

The Ridge Avenue Historic District in Galesville, Wisconsin is a 5 acres (2.0 ha) historic district which was added to the National Register of Historic Places in 1984. The district contains eleven contributing properties; they are primarily located on Ridge Avenue between 4th and 6th Streets. The district was added for its architectural importance; it features buildings with Italian, Queen Anne, and other architectural styles dated between 1859 and 1934. The John F. Cance House is located near the district at 807 West Ridge Avenue.

Frank M. Riley was an architect of Madison, Wisconsin. A number of his works are listed on the National Register of Historic Places for their architecture.
George H. Carsley was an American architect. He designed many buildings in Helena, Montana, including structures now listed on the National Register of Historic Places. He also designed a number of buildings on the campus of the University of Montana in Missoula, Montana.

The F. A. Chadbourn House is a historic house at 314 S. Charles Street in Columbus, Wisconsin. The house is accompanied by a carriage house.

The Prairie Street Historic District is a residential historic district in Columbus, Wisconsin. The district consists of thirty-nine houses, two carriage houses, and a church along a five-block section of West Prairie Street. The oldest house in the district was built circa 1860, while the most recent was built in 1936. The district is noted for its architectural diversity, a product of the large original lots being subdivided over time and contemporary houses being built on the new lots. Architectural styles represented in the district include Italianate, Queen Anne, Stick Style, Victorian Gothic, American Craftsman, Colonial Revival, Tudor Revival, and Georgian Revival. The district includes works by Milwaukee architects Edward Townsend Mix, Henry C. Koch, and Van Ryn & DeGelleke.

The Cass-Wells Historic District is a small group of historic homes in the Yankee Hill neighborhood of Milwaukee, Wisconsin, built from 1870 to 1914 in various styles. It was listed on the National Register of Historic Places in 1986 and on the State Register of Historic Places in 1989.

The Freedman's Bank Building, previously known as the Treasury Annex, is a historic office building located on the corner of Madison Place and Pennsylvania Avenue NW in Washington, D.C. It sits on the east side of Lafayette Square, a public park on the north side of the White House, and across from the Treasury Building. The adjoining properties include the Howard T. Markey National Courts Building to the north and the former Riggs National Bank to the east.

The Normandy Park Historic District is a 57-acre (23 ha) historic district located along Normandy Parkway, between Columbia Turnpike and Madison Avenue, in the Convent Station section of Morris Township in Morris County, New Jersey.



















