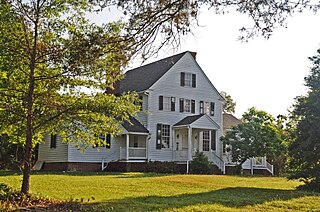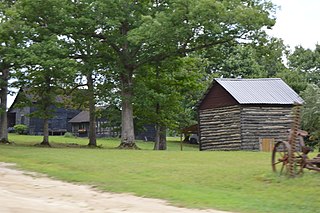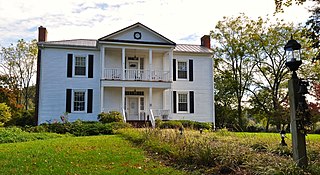
Woodburn, also known as Woodbourne, is a historic plantation house located near Charles City, Charles City County, Virginia. The house was built about 1815 by John Tyler, who later served as tenth President of the United States. The Palladian house is a three-part frame structure consisting of a tall, two-story, three-bay central section with a gable-end facade and flanking chimneys, and two, low one-story, one-bay wings. Also on the property are a contributing one-story frame office and an original smokehouse. The Woodburn property was purchased by John Tyler in 1813. He resided there until 1821, and sold the property to his brother Wat H. Tyler in 1831. During his residence at Woodburn, he served as Congressman.

William Gunnell House, also known as Gunnell's Run, is a historic home located in Great Falls, Fairfax County, Virginia. It consists of a frame dwelling built in two stages and dated to about 1750, together with its compatible and unobtrusive 20th-century additions. The earliest section is a 1+1⁄2-story frame Colonial-era dwelling with irregular bays and three entrances. It was carefully restored and rehabilitated in the preservation manner of the Colonial Revival style after 1933. Also on the property are a contributing log house outbuilding and two early wells.

Langley Fork Historic District is a national historic district located at Langley, Fairfax County, Virginia. It encompasses 12 contributing buildings. They include Hickory Hill, the Langley Ordinary, the Langley Toll House (1820), Gunnell's Chapel, the Langley Friends meeting house (1853), a day school in an old church formerly converted to a residence, and an Amoco service station dated to 1932.

Brightly is a historic plantation house located near Goochland, Goochland County, Virginia. The main dwelling was built about 1842, and is a two-story, single pile, central-passage-plan, gable-roofed brick dwelling in the Greek Revival style. The front facade features a one-story, one-bay Greek Revival Doric order porch. Also on the property are the contributing pair of slave dwellings, privy, granary, chicken house, barn, well house, windmill, cemetery and the gate posts.

Pine Slash, also known as Prospect Hill, is a historic home located at Studley, Hanover County, Virginia. The main house was built about 1750, and is a one-story dwelling of colonial vertical plank construction with a metal gable roof. In addition to the main house, the property includes a contributing second residence and a brick outbuilding, both dating from the early 19th century. Pine Slash is also significant as American Founding Father Patrick Henry's home in the 1750s.

Oakley Hill is a historic plantation house located near Mechanicsville, Hanover County, Virginia. It was built about 1839 and expanded in the 1850s. It is a two-story, frame I-house dwelling in the Greek Revival style. On the rear of the house is a 1910 one-story ell. The house sits on a brick foundation, has a standing seam metal low gable roof, and interior end chimneys. The front facade features a one-story front porch with four Tuscan order columns and a Tuscan entablature. Also on the property are a contributing smokehouse and servants' house.

Dickinson–Milbourn House is a historic home located near Jonesville, Lee County, Virginia. It was built between 1844 and 1848, and is a two-story, five-bay, gable roofed brick dwelling. It has a central passage plan and a pair of semi-exterior end brick chimneys at each gable end. Also on the property is the contributing large brick smokehouse.

Sleepy Hollow Farm is a historic home located near Leesburg, Loudoun County, Virginia. The house was built in two phases, one in 1769 and another about 1820. The original section is a two-story, side-gable, three-bay, stone dwelling with a side gable roof. The interior exhibits stylistic influences of the Federal style. Attached to it is a one-story, two-bay, stone addition built about 1820. It has a one-story section added about 1980. Also on the property is a contributing stone spring house.

Red Fox Farm is a historic home and tobacco farm located near Skipwith, Mecklenburg County, Virginia. The house dates to the late-19th century, and is a one-story, two-room-plan frame structure with gable roof. Also on the property are the contributing five log tobacco barns, a frame pack house, a log strip house, a log cabin, a smokehouse, a corn crib, and a commissary.

John Grayson House is a historic home located near Graysontown, Montgomery County, Virginia. The house was built about 1850, and is a two-story, three-bay, frame dwelling with a single pile central passage plan. It has a two-story ell and a standing seam metal roof. Its front facade features a two-story pedimented porch containing a circular louvered vent in the gable. Also on the property is a tall frame smokehouse with a stone foundation and a pyramidal standing-seam metal roof.

John W. Chandler House, also known as Mears House, is a historic home located at Exmore, Northampton County, Virginia. It was built in 1889–1890, and is a large two-story, frame Queen Anne style dwelling. It features a complex hipped-cross-gabled roof clad in slate shingles; a tower with octagonal roof; a two-story, projecting, canted bay capped by a closed gable; projecting curved bay, crowned by a closed gable with Palladian-style window; and a wrap around porch with Tuscan order columns. Also on the property are a contributing garage and sheds.

John and Nancy Yeatts House is a historic home located near Chatham, Pittsylvania County, Virginia. The log double pen house was built in two sections with the original section built about 1808, and expanded probably in the 1820s but before 1860. The original section has v-notched logs, a stone gable end chimney, and front and back entries. The later section is of similar construction and also has a stone gable end chimney. The two sections are topped by a standing seam metal gable roof. It is representative of a finely crafted and well-preserved vernacular log dwelling.

John Moore House is a historic home located near Lexington, Rockbridge County, Virginia. It was built in 1831, and is a two-story, three-bay Federal style brick dwelling. It sits on a stone foundation and has a standing seam metal gable roof. The property also includes a contributing spring house.

Contentment, also known as the Grattan House, is a historic home located near Mount Crawford, Rockingham County, Virginia. It was built in 1823, and is a two-story, five-bay, brick Federal style dwelling. It has a pair of slightly projecting interior end chimneys placed at each end of the standing-seam metal gable roof with a brick parapet between each pair. During the American Civil War, on June 2–3, 1864, the house served as the headquarters of Confederate General John D. Imboden the Battle of Piedmont. It was also the site of one of the major skirmishes before the Confederate defeat at Cedar Creek, near Winchester. That skirmish was initiated by General Jubal Early and began at Contentment on October 4, 1864.

June Tolliver House, also known as the June Tolliver House & Folk Art Center, is a historic home located at Big Stone Gap, Wise County, Virginia. It was built in 1890, and is a 2+1⁄2-story, three-bay Queen Anne-style brick dwelling. It has complex gable roof with projecting end bays. It is recognized as the house in which June Morris, the prototype of June Tolliver, heroine of John Fox, Jr.'s The Trail of the Lonesome Pine boarded when she came to school in Big Stone Gap. The house is open as a museum.

John Vowles House is two adjoined historic homes located at Charlottesville, Virginia. It was built in 1824, and consists of two two-story, three-bay, gable-roofed Federal style brick town houses. Both houses feature decorative cornices and original interior woodwork. To the rear of 1113 West Main is a small 1+1⁄2-story, "L"-shaped, gable-roofed brick outbuilding built as a kitchen and added in the 1920s.

The Lewis Store, also known as the Fielding Lewis Store, is a historic commercial building located at Fredericksburg, Virginia. It was built in 1749, and is a two-story, front-gable, three-bay Georgian style brick store. The second story addition was built in 1808. The building was rehabilitated between 2000 and 2006. The first story consists of a "sales room" on the front and a "counting room" on the rear. The building functioned as a store until 1823, after which it was used as a residence. It was built by John Lewis and operated by him and his son, Fielding Lewis, who was married to George Washington's sister Betty Washington Lewis. Fielding and Betty Lewis built the nearby Kenmore. The Lewis family sold the store in 1776.

The John Waddey Carter House is a historic home located at Martinsville, Virginia. It was reportedly based on a design by architect George Franklin Barber and built in 1896. It is a two-story, irregularly massed, gray frame weatherboard sheathed Queen Anne style dwelling. It features a dominant two-story central gable, an asymmetrical one-story wrap-around porch, and a polygonal corner tower. It is topped by a standing-seam metal-clad hipped roof with steeply pitched lower cross gables. It also has a two-story bay window and service ell.

Warwick County Courthouses, also known as the Warwick County Courthouse and Clerk's Office, is a historic courthouse and clerk's office located at Newport News, Virginia. The original courthouse was built in 1810, and is a one-story, three-room, T-shaped plan Federal-style brick building. It has a slate-covered gable roof and exterior end chimneys. The building was later enlarged by a side and rear addition. The later courthouse was built in 1884, and is a two-story, Italianate style brick building. It has a rectangular plan and a shallow metal-covered hipped roof with three shallow cross gables. It features a square wood bell cupola that rises above the central projecting bay. Also on the property is a contributing Confederate monument dedicated in 1909. The buildings housed county offices until 1958, when Warwick County, Virginia was annexed by Newport News.

The John Miley Maphis House is a historic home located near Edinburg, Shenandoah County, Virginia. It was built in 1856, and is a frame, two-story, gable-roofed, "L"-shaped, vernacular Italianate style dwelling. The interior features unusual, boldly scaled, grain painted, late-Greek Revival interior woodwork. Also on the property are the contributing frame bank barn with forebay, a one-story frame wash house with gable roof and forebay, and a shed roofed, frame chicken house with horizontal- and vertical-board siding.

























