
The Oliver Brewster House is a Gothic Revival home located on Willow Avenue in Cornwall, New York, United States, right across from Willow Avenue Elementary School. It was originally built as a farmhouse in the mid-19th century. Later, as Cornwall became a popular summer resort for visitors from New York City, it was expanded and renovated for use as a boardinghouse as well.
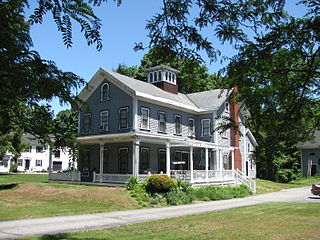
The Kemp Place and Barn form a historic farmstead in Reading, Massachusetts. The main house is a 2+1⁄2-story Italianate wood-frame structure, with an L-shaped cross-gable footprint and clapboard siding. Its roofline is studded with paired brackets, its windows have "eared" or shouldered hoods, and there is a round-arch window in the front gable end. The porch wraps around the front to the side, supported by Gothic style pierced-panel posts. The square cupola has banks of three round-arch windows on each side. It is one of Reading's more elaborate Italianate houses, and is one of the few of the period whose cupola has survived.

The Walter Hand House is located on Angola Road in Cornwall, New York, United States. It is the main building of a five-acre former farm, built around 1870, to serve as both a farmhouse and summer boardinghouse, in response to Cornwall's growing popularity as a summer resort town.

The John Shelp Cobblestone House, also known as the Shelp–Beamer House, is located on West Shelby Road in West Shelby, New York, United States, just east of the Niagara–Orleans county line. It is an 1830s cobblestone house in the Greek Revival architectural style.

The Keeney House is located on Main Street in Le Roy, New York, United States. It is a two-story wood frame house dating to the mid-19th century. Inside it has elaborately detailed interiors. It is surrounded by a landscaped front and back yard.

The Gifford–Walker Farm, also known as the Alice Walker Farm, is located on North Bergen Road in North Bergen, New York, United States. Its farmhouse is a two-story Carpenter Gothic style structure built in 1870.
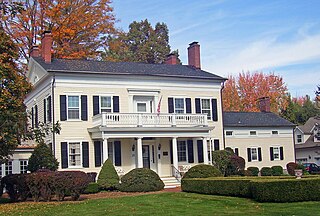
Bykenhulle, originally known as Ivy Hall, is a historic house located on Bykenhulle Road near the hamlet of Hopewell Junction, New York, United States, in the Town of East Fishkill. It is a wooden house in the Greek Revival architectural style.
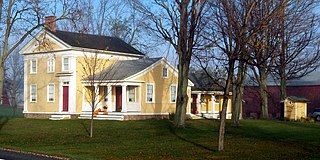
The Benjamin Franklin Gates House is an historic home and farm complex located on Lee Road in Barre, New York, United States. It is centered on a Greek Revival house built in the 1830s using the unusual stacked-plank structural system. The accompanying barn and privy are also included in the listing.

The John Littig House is a historic building located on the northwest side of Davenport, Iowa, United States. The Gothic Revival style residence was built in 1867 and has been listed on the National Register of Historic Places since 1984 and on the Davenport Register of Historic Properties since 1993.

The North Grove Street Historic District is located along the north end of that street in Tarrytown, New York, United States. It consists of five mid-19th century residences, on both sides of the street, and a carriage barn. In 1979 it was listed on the National Register of Historic Places.

The Jonesborough Historic District is a historic district in Jonesborough, Tennessee, that was listed on the National Register of Historic Places as Jonesboro Historic District in 1969.

Linden is a historic home located near Champlain, Essex County, Virginia. and is a 2+1⁄2-story, three-bay, nearly square, brick dwelling in the Federal style. It has a side gable roof and side-passage plan.
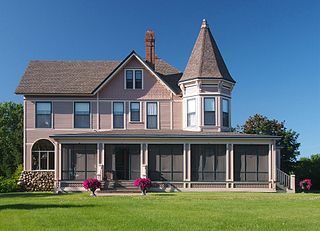
The Rand House, nicknamed "Random", is a historic house in Monticello, Minnesota, United States, constructed in 1884 and operated as a bed and breakfast from the mid-1990s until 2020. The house is now a private residence. It was the centerpiece of a summer estate owned by Minneapolis businessman Rufus Rand, Sr., and his wife Susan Mealey. The Rand House and a nearby building were listed on the National Register of Historic Places in 1979 as the Rufus Rand Summer House and Carriage Barn for having local significance in the themes of architecture, commerce, and entertainment/recreation. They were nominated for being representative of the late-19th-century country estates built by Twin Cities businessmen, their Queen Anne architecture, and association with Rand, a prominent utility executive.

The Ezekiel Emerson Farm, also known as Apple Hill Farm, is a historic farm property at 936 Brandon Mountain Road in Rochester, Vermont. Occupying 38 acres (15 ha), the farm includes a mid-19th century bank barn and a c. 1920-1940 milk barn that are both well-preserved examples of period agricultural buildings. The otherwise undistinguished house includes a fine example of a Late Victorian porch. The property was listed on the National Register of Historic Places in 2001.
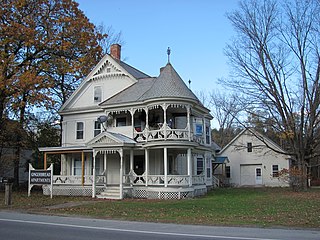
The Greenwood House, now the Gingerbread Apartments, is a historic house on Vermont Route 103 in Chester, Vermont. Built about 1850 and restyled about 1900, it is an architecturally distinctive blend of Greek Revival and Late Victorian styles. It was listed on the National Register of Historic Places in 1985.

The Sheldon Boright House, also known as the Grey Gables, is a historic house at 122 River Street in Richford, Vermont. Built in 1890 for a prominent local businessman, it is a fine example of a pattern-book design by Palliser, Palliser & Company, and may be the only instance of a house found on the cover of one of that company's pattern books. Now a bed and breakfast inn, it was listed on the National Register of Historic Places in 1989.

The Lee Tracy House is a historic house on United States Route 7 in the village center of Shelburne, Vermont. Built in 1875, it is one of a small number of brick houses built in the town in the late 19th century, and is architecturally a distinctive vernacular blend of Gothic and Italianate styles. It was listed on the National Register of Historic Places in 1983.

The Langford and Lydia McMichael Sutherland Farmstead is a farm located at 797 Textile Road in Pittsfield Charter Township, Michigan. It was listed on the National Register of Historic Places in 2006. It is now the Sutherland-Wilson Farm Historic Site.

The Gordon Hitt Farmstead is a former farm located at 4561 North Lake Road near Clark Lake, Michigan, United States. It was listed on the National Register of Historic Places in 1994. It now serves as a vacation rental.

The Paul C. Christensen House, in Castle Dale in Emery County, Utah, was built in 1906. It was listed on the National Register of Historic Places in 1980. The listing included four contributing buildings.





















