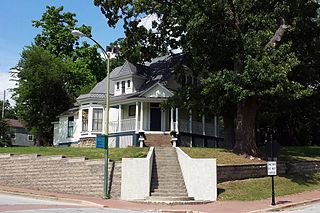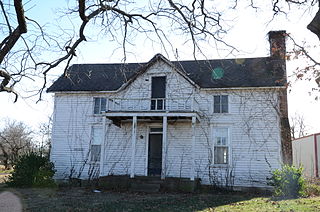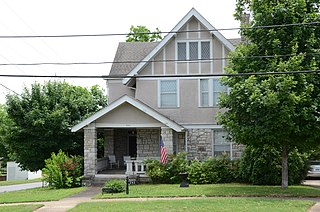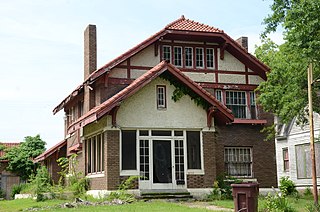
The Caleb Wiley House is a historic house at 125 North Street in Stoneham, Massachusetts. Built c. 1826, this 2-1/2 wood frame house is one of Stonham's best-preserved late Federal period houses. The house was listed on the National Register of Historic Places in 1984.

The Farrell Houses are a group of four houses on South Louisiana Street in Little Rock, Arkansas. All four houses are architecturally significant Bungalow/Craftsman buildings designed by the noted Arkansas architect Charles L. Thompson as rental properties for A.E. Farrell, a local businessman, and built in 1914. All were individually listed on the National Register of Historic Places for their association with Thompson. All four are also contributing properties to the Governor's Mansion Historic District, to which they were added in a 1988 enlargement of the district boundaries.

The Clark House is a historic house at 1324 South Main Street in Malvern, Arkansas. It is a 1-1/2 story wood frame structure, roughly rectangular in plan, with a side gable roof, projecting front-facing cross-gable sections on the left side, and a hip-roofed porch extending to the right. The roof extends over a recessed porch, with exposed rafter ends and brick pier supports. It was built in 1916 in Bungalow/Craftsman style to a design by architect Charles L. Thompson.

The Gracie House is a historic house in New Gascony, Arkansas. It is located in an agricultural setting south of Arkansas Highway 88, on land that made up what was once Arkansas's largest cotton plantation. It is a modest 1-1/2 story wood frame structure, with a wide gable roof and weatherboard siding. A gable section projects at the right side of the front, with a porch extending across the remainder of the front, recessed under the main roof and supported by Tuscan columns. A broad gabled dormer pierces the roof above the porch. The house was built in 1915, and was designed by architects Thompson and Harding as an American Craftsman-influenced bungalow. It was listed on the National Register of Historic Places in 1982.

The J.M. McClintock House is a historic house at 43 Magnolia Street in Marianna, Arkansas. It is a 1-1/2 story wood frame structure, designed by Charles L. Thompson and built in 1912, whose Craftsman/Bungalow styling is in marked contrast to the W.S. McClintock House, a Colonial Revival structure designed by Thompson for another member of the McClintock family and built the same year. This house has the broad sweeping roof line with exposed rafters covering a porch supported by brick piers and paired wooden box posts on either side of the centered stair. A dormer with clipped-gable roof is centered above the entry.

The Bratt-Smiley House is a historic house at University Street and Broadway in Siloam Springs, Arkansas.

The McCleod House is a historic house on South Mills Lane in Springdale, Arkansas. It is a 1+1/2 story wood frame I-house, with a projecting single-story porch on the front, and a leanto section on the back, giving the house a saltbox shape. A gable at the center of the front facade contains a door giving access to the upper level of the porch. The house, built c. 1866, is a well-preserved example of a once-common housing form.

The McIntyre House is a historic house in rural Benton County, Arkansas, near the community of Logan. It is a 1-1/2 story wood frame structure, with clapboard siding and a wide clipped-gable roof. A shed-roof porch extends across the front, supported by turned columns and simple decorative woodwork. Built c. 1910, the house is an excellent local example of a rural vernacular Queen Anne farmhouse.

The Ellas-McKay House is a historic house at 404 North Wells Street in Clarendon, Arkansas. It is a two-story wood frame structure, with a hip roof and the irregular and asymmetrical massing typical of the Queen Anne period. The left side of the front facade has a clipped-gable projection, while the right side has a semi-circular porch with an engaged gable dormer above. Both of these gables have decorative barge-board. The house was built in 1908 by T. S. Ellas, a prominent local builder, for his own family. In 1948 it was acquired by R. J. McKay, a prominent local civic leader.

The Lair House is a historic house at Stone and Elm Streets in Holly Grove, Arkansas. It is a 2-1/2 story wood frame structure, with a complex roof line with two forward gables joined by a horizontal crossing section. The gables rest on projecting window bays, with a small gable-roofed porch between at the attic level. The exterior and interior have retained a wealth of Queen Anne woodwork, despite the conversion of its front porch to a more Craftsman-style appearance. Built about 1905, it is one of Holly Grove's finest examples of Queen Anne architecture.

The Adler House is a historic house located at 292 Boswell Street in Batesville, Arkansas.

The John Bettis House is a historic house on the north side of Arkansas Highway 14 in Pleasant Grove, Arkansas, a short way south of its junction with Stone County Road 32.

The Booth-Weir House is a historic house on West First Street in McRae, Arkansas. It is a single-story wood frame structure, with an irregular cross-gable configuration and a projecting gable-roof porch. It is finished in composition shingles and rests on brick piers. Built in 1911 for a railroad fireman, it is one of a few houses in McRae to survive the pre-World War I period, and is typical of vernacular construction of that period.

The Vinie McCall House is a historic house on Spring Street in Marshall, Arkansas. It is a 1-1/2 story wood frame structure, with a side-gable roof, central chimney, weatherboard siding, and stone pier foundation. The front (west-facing) facade has a cross gable at the center of the roof, with two narrow windows in it, above the main entrance. The entrance stands under a hip-roof porch roughly the width of the gable, supported by five turned columns and decorated with a spindled frieze. The house was built c. 1895, and is a well-preserved vernacular house with Folk Victorian details from the late 19th century.

The Dr. Robinson House is a historic house on Walnut Street east of Center Street in Leslie, Arkansas. It is a 1-1/2 story wood frame structure, with a hip-roofed main section and projecting gable sections to the front and rear. A single-story porch extends across the portion of the front to the right of the gable section, supported by Classical turned columns with a turned balustrade. A rear screened porch has similar supports. The house was built c. 1917-18 for a doctor who primarily served local railroad workers.

The Katzenstein House is a historic house at 902 West 5th Street in Pine Bluff, Arkansas. It is a two-story brick building, capped by a clipped-gable tile roof. An enclosed front porch projects from the left side of the front. The main gable features a band of five casement windows, and both the main gable and the porch gable feature half-timbered stucco finish. The house was designed by Charles L. Thompson and built in 1913. It is an unusual blending of Craftsman styling applied to an largely American Foursquare plan.

The Lamb-McSwain House is a historic house at 2124 Rice Street in Little Rock, Arkansas. It is a single-story wood frame structure, clad in a brick veneer with half-timbered wood and stucco gables. It is a sophisticated expression of Craftsman style, with sloping square paneled columns supporting the porch, and gables with extended eaves supported by large brackets. The house was built in 1926 by John W. Lamb, a United States Postal Service employee, and is architecturally significant as a rare local example of a house built from mail-order blueprints by an African-American.

The McLean House is a historic house at 470 Ridgeway in Little Rock, Arkansas. It is a 2-1/2 story Colonial Revival wood frame structure, five bays wide, with a side gable roof and weatherboard siding. The main entrance is distinguished by its surround, with Tuscan columns supporting an oversized segmented-arch pediment. Enclosed porches with paneled and pilastered corners extend to either side of the main block. The house designed by the architectural firm of Thompson and Harding and built around 1920.

The Dr. McAdams House was a historic house at Main and Searcy Streets in Pangburn, Arkansas. It was a 1-1/2 story vernacular wood frame structure, with a hip-over-gable roof, novelty siding, and a foundation of stone piers. A porch extended across the front, supported by posts, with a projecting gable above its left side. Built about 1910, it was one of the best-preserved houses of the period in White County.

The Wiley P. McNair House is a historic house located at 301 Mountain Street in Fayetteville, Arkansas.



















