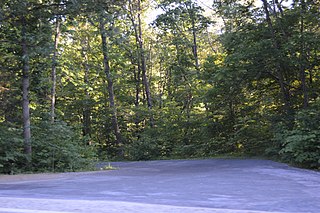
Hanshill, also known as Rough House, Camp Suhling, and Camp Merry Minglers, is a historic summer home and camp located near Madison Heights, Amherst County, Virginia. The property was developed by the Suhling family. Rough House dates to about 1880 and is a log cabin with a gable roof. It was named Rough House as early as 1918, and a series of additions were added about 1935. Associated with Rough House are a contributing corn crib and Y.W.C.A. Spring Box. Hanshill was built in 1925, and is a 1+1⁄2-story, frame dwelling on a concrete foundation in a Rustic Revival style. It features a full-length, one-story, four-bay porch. Associated with Hanshill are servant's quarters, a garage / bunkhouse, and an outdoor tennis court. From 1918 to 1922, the property hosted the first semi-permanent summer camp for white girls organized by the Young Women's Christian Association (Y.W.C.A.) of Lynchburg.
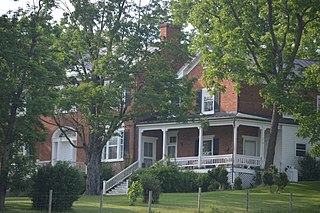
Chapel Hill is a historic home located near Mint Spring, Augusta County, Virginia. It was built about 1834, and is a two-story, three-bay, brick I-house dwelling in the Federal style. The front facade features a central pedimented pavilion with an elliptical fanlight over the doorway and another in the pediment. The interior features French scenic wallpaper, graining and marbleizing. Also on the property are the contributing frame office with some Gothic details, a pyramidal-roofed frame smokehouse, and a gable-roofed dairy.
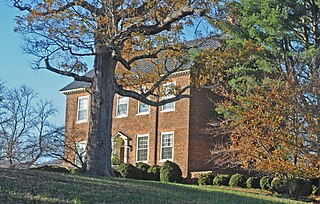
Fancy Farm is a historic plantation house located at Kelso Mill, near Bedford, Bedford County, Virginia. It was built about 1785, and is a two-story, five bay brick dwelling in the Late Georgian style. It has a metal gable roof and two interior end chimneys. The interior features original woodwork. The house was restored in 1969–1971. Also on the property are a contributing brick storehouse, a frame kitchen with a stone chimney, and a frame quarters also with a stone chimney. The property features a panorama of the Peaks of Otter. Fancy Farm was used as the headquarters of Union General David Hunter in his Lynchburg campaign during the Valley Campaigns of 1864.
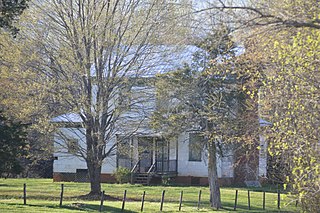
Mount Airy is a historic home located in Bedford County, Virginia, near Leesville. It was built between about 1797 and 1800, and is a two-story, frame, hall-parlor plan house from the Federal period. It has a gable roof and exterior end chimneys. The house received several additions to the side and rear and the front entrance was altered about 1910. The interior retains most of its early woodwork, including a handsomely paneled hall. Also on the property are a contributing smokehouse and family cemetery.

Signal Hill is a historic home and farm complex located at Culpeper, Culpeper County, Virginia. The farmhouse was built about 1900, and is a two-story, asymmetrically cruciform brick house, in a refined, late-Victorian style. It features a one-story, 13-bay, wraparound porch with a hipped roof. Also on the property are the following contributing elements: three gable-roofed frame barns, two concrete silos, two frame gable-roof sheds, and a small gable-roof pump house.

Bowman Farm is a historic home located near Boones Mill, Franklin County, Virginia. The original dwelling was built about 1833, and is the two-story rear wing with a Georgian style interior. Appended to the east gable-end of the original house is a two-story center-passage-plan frame section dating to about 1900. Both sections have metal-sheathed gable roofs. The house was renovated in 1999. Also on the property are a contributing log bank barn, frame barn, granary, and family cemetery.

Springfield is a historic home located at Coatesville, Hanover County, Virginia. It was built about 1820, and is a two-story, Federal-style brick residence with a central passage-single pile plan. It measures 48 feet by 20 feet, and is situated on an English basement with two interior end chimneys, a gable roof, and a frame gable-roofed porch. Also on the property are contributing kitchen and meat house.

Oakley Hill is a historic plantation house located near Mechanicsville, Hanover County, Virginia. It was built about 1839 and expanded in the 1850s. It is a two-story, frame I-house dwelling in the Greek Revival style. On the rear of the house is a 1910 one-story ell. The house sits on a brick foundation, has a standing seam metal low gable roof, and interior end chimneys. The front facade features a one-story front porch with four Tuscan order columns and a Tuscan entablature. Also on the property are a contributing smokehouse and servants' house.
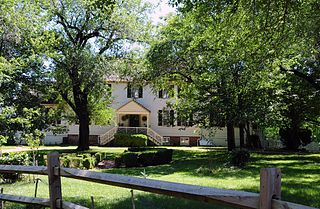
Riverview Plantation is a historic home located near Williamsburg, James City County, Virginia. The house dates to the 1850s, and consists of a three-story, five-bay, center section flanked by 1+1⁄2-story end additions of 1913–1914. It has a gable roof with dormers. The interior of the frame dwelling features Federal and Greek Revival design details. Also on the property are a contributing smokehouse, tenant house, and the site of 1850s orchard terraces.

Rock Hill Farm is a historic home and farm located near Bluemont, Loudoun County, Virginia. The original section of the house was built about 1797, and has undergone at least four additions and renovations about 1873, 1902, 1947, and 1990. It is two-story, stuccoed stone, Quaker plan, Federal style dwelling with a gable roof. Also on the property are the contributing two-story, wood-frame bank barn ; one-story, pyramidal-roofed, stucco-finished smokehouse ; a two-story, gable-roofed, stucco and frame garage ; one story, gable-roofed, wood-frame corncrib ; one-story, gable-roofed, wood-frame office/dairy ; a fieldstone run-in shed ; a one-story, gable roofed, wood-frame stable ; the remains of a formal boxwood garden ; several ca. 19th-century, dry-laid, fieldstone fences (contributing); and a cemetery.

Furr Farm is a historic home and farm located at Aldie, Loudoun County, Virginia. The house is a two-story, five-bay, frame structure with a side gable roof and exterior end chimneys. The property includes two contributing frame barns.
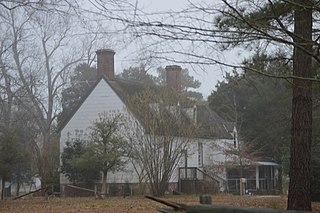
Billups House, also known as Milford, is a historic home located near Moon, Mathews County, Virginia. It was built between about 1770 and 1790, and is a 1+1⁄2-story, three-bay, frame dwelling set upon a low brick basement. It has a gable roof with dormers and interior end chimneys. The interior has a central-passage, double-pile Georgian plan.
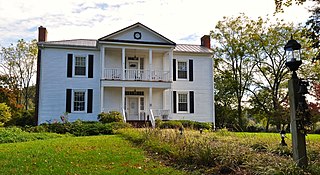
John Grayson House is a historic home located near Graysontown, Montgomery County, Virginia. The house was built about 1850, and is a two-story, three-bay, frame dwelling with a single pile central passage plan. It has a two-story ell and a standing seam metal roof. Its front facade features a two-story pedimented porch containing a circular louvered vent in the gable. Also on the property is a tall frame smokehouse with a stone foundation and a pyramidal standing-seam metal roof.
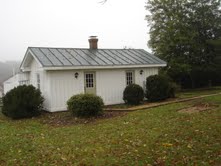
Black Meadow is a historic plantation house and farm complex located near Gordonsville, Orange County, Virginia. The house was built in 1856, and is a 1+1⁄2-story, three-bay, Greek Revival style dwelling with a front gable roof. It was renovated in 1916, with the addition of a two-story wood-frame ell and realignment of interior spaces. Also on the property are the contributing milk house, slave quarters, a dairy barn, a bent barn/stable, a multiuse barn/shed, and a tenant house.

Kennedy–Lunsford Farm is a historic home, farm, and national historic district located near Lexington, Rockbridge County, Virginia. The district encompasses six contributing buildings. They are the main house, plus a large bank barn, a corn crib / machinery shed, a spring house, a chicken coop and a syrup house, all dating from the early-20th century. The main house is a two-story, three-bay, vernacular Georgian style stone dwelling with a gable roof and interior end chimneys. It has a single bay, gable roofed front porch and two-story rear frame ell.

The Rowe House is a historic home located at Fredericksburg, Virginia. It was built in 1828, and is a two-story, four-bay, double-pile, side-passage-plan Federal style brick dwelling. It has an English basement, molded brick cornice, deep gable roof, and two-story front porch. Attached to the house is a one-story, brick, two-room addition, also with a raised basement, and a one-story, late 19th century frame wing. The interior features Greek Revival-style pattern mouldings. Also on the property is a garden storage building built in about 1950, that was designed to resemble a 19th-century smokehouse.

Poplar Hall is a historic plantation house located at Norfolk, Virginia. It was built about 1760, and is a two-story, five-bay, Georgian style brick dwelling. It is covered with a slate gable roof and has interior end chimneys. It features a central one-bay dwarf portico and a low, hipped roof topped by a three-bay cupola. Both entrances are sheltered by a dwarf portico. A one-story brick wing was added about 1860, a frame addition in 1955, and a one-story frame wing in 1985. Also on the property is a contributing dairy. The house was built for Thurmer Hoggard, a planter and ship's carpenter who developed a private shipyard on the site.

Mount Pleasant is a historic home located near Strasburg, Shenandoah County, Virginia. It was built in 1812, and is a 2+1⁄2-story, five-bay, brick Federal style dwelling. The four-bay, one-story southeastern wing, constructed of dressed-rubble limestone, was probably built about 1790. It was renovated in the 1930s and in 1979. Also on the property are the contributing brick, pyramidal-roofed smokehouse ; a large, frame, bank barn ; a frame wagon shed/corn crib ; a frame tenant house and garage ; an old well, no longer in use, with a circular stone wall and gable-roofed frame superstructure ; a substantial, brick, gable-roofed, one-story garage ; and the original road configuration from about 1790.

The Stoner–Keller House and Mill, also known as the Abraham Stoner House, John H. Keller House, and Stoner Mill, is a historic home and grist mill located near Strasburg, Shenandoah County, Virginia. The main house was built in 1844, and is a two-story, five-bay, gable-roofed, L-shaped, vernacular Greek Revival style brick "I-house." It has a frame, one-story, three-bay, hip-roofed front porch with late-Victorian scroll-sawn wood decoration. The Stoner–Keller Mill was built about 1772 and enlarged about 1855. It is a gambrel-roofed, four-story, limestone building with a Fitz steel wheel added about 1895. Also on the property are the contributing tailrace trace (1772), frame tenant house and bank barn, and a dam ruin.
Baker–St. John House is a historic home located near Abingdon, Washington County, Virginia. It was built about 1866, and is a 2+1⁄2-story, frame dwelling with Italianate and Greek Revival stylistic elements. It sits on a limestone foundation and has a cross-gable roof. It features paired brackets along the cornice line of the house, decorative sawn brackets on the porch supports, and an extended bay window.























