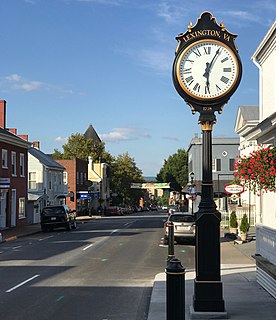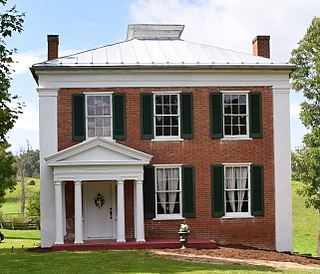
John Munford Gregory was a US political figure and Acting Governor of Virginia from 1842 to 1843.

Staunton National Cemetery is a United States National Cemetery located in the Shenandoah Valley, in Staunton, Virginia. Administered by the United States Department of Veterans Affairs, it encompasses just over a single acre, and as of the end of 2005 had 994 interments. It is closed to new interments, and is maintained by the Culpeper National Cemetery.

Leesylvania State Park is located in the southeastern part of Prince William County, Virginia. The land was donated in 1978 by philanthropist Daniel K. Ludwig, and the park was dedicated in 1985 and opened full-time in 1992.

The Virginia Landmarks Register (VLR) is a list of historic properties in the Commonwealth of Virginia. The state's official list of important historic sites, it was created in 1966. The Register serves the same purpose as the National Register of Historic Places. The nomination form for any Virginia site listed on the VLR is sent forward to the National Park Service for consideration for listing on the National Register.
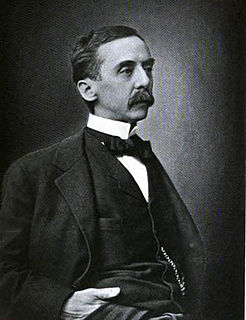
Edward Echols was a U.S. political figure from the Commonwealth of Virginia. Echols held office as the 18th Lieutenant Governor of Virginia from 1898 to 1902.

The Southwest Virginia Museum Historical State Park is a Virginia museum, run as a state park, dedicated to preserving the history of the southwestern part of the state. It is located in Big Stone Gap, in a house built in the 1880s for Virginia Attorney General Rufus A. Ayers. It was designed and built by Charles A. Johnson. Construction began in 1888 and was completed in 1895.

The Glebe House, built in 1854–1857, is a historic house with an octagon-shaped wing that is located at 4527 17th St., North in Arlington County, Virginia. The Northern Virginia Conservation Trust holds a conservation easement to help protect and preserve it.
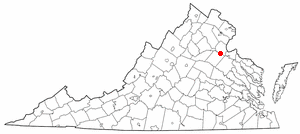
This is a list of the National Register of Historic Places listings in Fredericksburg, Virginia.

This is a list of the National Register of Historic Places listings in Spotsylvania County, Virginia.

Fairfield Farms is a historic estate house located near Berryville, Clarke County, Virginia. It was built in 1768, and designed by architect John Ariss and built for Warner Washington, first cousin to George Washington. During his surveying for Lord Fairfax, George Washington helped survey and layout the property for John Aris. It is a five-part complex with a 2 1⁄2-story hipped-roof central block having walls of irregular native limestone ashlar throughout. It is in the Georgian style. Located on the property are a contributing large brick, frame and stone barn and an overseer's house.
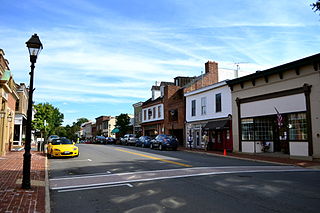
Warrenton Historic District is a national historic district located at Warrenton, Fauquier County, Virginia. It encompasses 288 contributing buildings in the central business district and surrounding residential areas of the county seat of Warrenton. Notable buildings include the old Fauquier County courthouse (1890), Fauquier County Administration Building (1928), the former Fauquier County Public Library (1923), Fauquier National Bank (1925), "Paradise" (1758), the Thomas L. Moore House (1816), the James Caldwell House (1831), the John Quincy Marr House (1830), the Marshall Building, the California Building, old Town Hall (1854), Warrenton Presbyterian Church (1855), Ullman's Store, and "Mecca" (1859). Also located on the district are the separately listed Brentmoor and Old Fauquier County Jail.
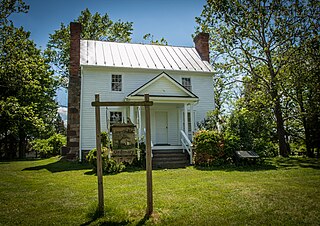
Vestal's Gap Road and Lanesville Historic District is a national historic district located in Claude Moore Park at Sterling, Loudoun County, Virginia. It encompasses 1 contributing building and 1 contributing structure. They are "Lanesville," a two-story side-gabled frame house on a solid stone-rubble foundation built about 1807, and a section of the former Vestal's Gap Road, an 18th-century road.
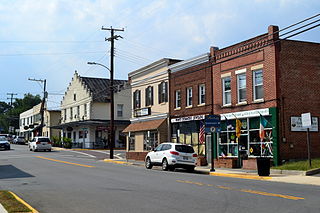
Purcellville Historic District is a national historic district located at Purcellville, Loudoun County, Virginia. It encompasses 490 contributing buildings and 8 contributing structures in the central business district and surrounding residential areas in the town of Purcellville. The buildings represents a range of architectural styles popular during the 19th and 20th centuries in rural Virginia. Notable buildings include the former Purcellville School, Purcell House and Store, Bethany United Methodist Church, St. Francis de Sales Catholic Church, Purcellville National Bank (1915), Town Hall (1908), and Asa Moore Janney House. The Bush Meeting Tabernacle is located in the district and separately listed.
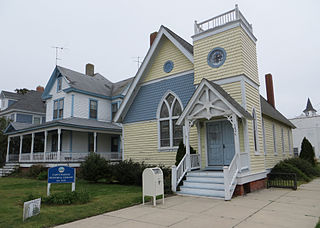
Cape Charles Historic District is a national historic district located at Cape Charles, Northampton County, Virginia. The Town was surveyed by the Virginia Department of Historic Resources in 1989, and a National Register Historic District was created and listed on the National Register of Historic Places.

Red Lane Tavern is a historic inn and tavern located at Powhatan, Powhatan County, Virginia. It was built in 1832, and is a 1 1/2-story, log building set on a brick foundation. The main block has a gable roof and exterior end chimneys. It has a 1 1/2-story kitchen connect to the main block by a one-story addition. The building housed an ordinary from 1836 to 1845. It is representative of a Tidewater South folk house.

J.W.R. Moore House, also known as the J.W. Miller House and J.C. Biller House, is a historic home located at Mount Jackson, Shenandoah County, Virginia. It was built in 1871, and is a two-story, three bay, "L"-shaped brick dwelling in the Italianate style. It features elaborate wood trim and a large, square belvedere with a tall finial. Also on the property are the contributing brick combination icehouse / smokehouse / summer kitchen and a frame tenant house.

Kinsale Historic District is a national historic district located at Kinsale, Westmoreland County, Virginia. The district encompasses 65 contributing buildings in the historic core of the village of Kinsale. The district includes primarily residential and commercial buildings dating from the late-19th to early-20th centuries. Notable resources include the Bailey Cemetery, the Great House and Little House, Plain View, Captain Charles Courtney House, former Bank of Kinsale, former Palmer and Moore Kinsale Motor Corporation, Cople District Volunteer Fire Hall Department Building, Kinsale Foundation and Museum, and Kinsale Harbour Yacht Club.

North End Historic District is a national historic district located at Newport News, Virginia. It encompasses 451 contributing buildings in a primarily residential section of Newport News. It is a compact, middle-class and upper middle-class residential neighborhood that arose during the period 1900-1935 in association with the nearby Newport News Shipbuilding and Dry Dock Company. The neighborhood includes notable examples of the Victorian, Colonial Revival, and Bungalow styles. Notable buildings include the Walter A. Pos House (1902), John Livesay House (1906), J. E. Warren House (1905), W. L. Shumate House (1915), and Willet House.

Chuckatuck Historic District is a national historic district located at Chuckatuck, Suffolk, Virginia. The district encompasses 51 contributing buildings and 2 contributing structures in the crossroads community of Chuckatuck in Suffolk. The district includes dwellings in a variety of popular 19th and early-20th century architectural styles including Federal, Queen Anne, and Bungalow. Notable buildings include the Saunders House (1780-1820), Howell House, Cannon House, Wesley Chapel United Methodist Church (1893), W. C. Moore House, and the Gwaltney Store. Located in the district is the separately listed Godwin-Knight House.

Thomas Moore House, also known as the Moore-Christian House, is a historic home located at Indianapolis, Indiana. It was built in the 19th century, and is a two-story, five bay, "L"-shaped, Italianate style brick dwelling. It has a low hipped roof with double brackets and segmental arched openings. At the entrance is a gable roofed awning with large, ornate brackets and ornate Queen Anne style scrollwork design on the gable front.

