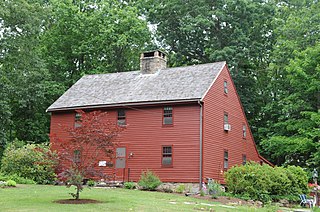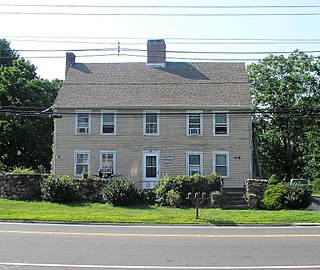
Mayhurst is an 1859 Italianate mansion in Orange, Virginia. It was built by the Willis family relatives of President James Madison as the plantation house for an estate comprising 2,500 acres (10 km2) of fields, pastures and forest. It was a scene of action in the Civil War. It is currently operated as an Inn.

The building at 426 South Main Street is located in Canandaigua, New York, United States. It is a two-story brick dwelling in the Italianate architectural style built around 1880. In 1984 it and its neighboring barn were listed on the National Register of Historic Places.

The Harmon Miller House, also known as Brookbound, is located on NY 23/9H on the south edge of Claverack, New York, United States. It is a wooden house on a medium-sized farm built in the 1870s.

The Terwilliger–Smith Farm is located on Cherrytown Road near the hamlet of Kerhonkson in the Town of Rochester in Ulster County, New York, United States. It was established in the mid-19th century.

The Hezekiah Palmer House is historic house at 340-408 Leete's Island Road in Branford, Connecticut. Probably built in the early 19th century, it is an uncommonly late example in the town of colonial Georgian architecture. The house was listed on the National Register of Historic Places on December 1, 1988.

The Acors Barns House is located at 68 Federal Street at the corner of Meridian Street in New London, Connecticut. Barns was a wealthy merchant in the whaling industry whose company became one of the largest whaling firms in the city. He managed to avoid the collapse of whaling by investing elsewhere; he was the founder of the Bank of Commerce in 1852, and his son and grandson succeeded him as president.

The Lake of the Woods Ranger Station is a United States Forest Service compound consisting of eight buildings overlooking Lake of the Woods in the Fremont-Winema National Forests of southern Oregon. All of the ranger station structures were built by the Civilian Conservation Corps between 1937 and 1939. Today, the compound serves as a Forest Service work center, and the old ranger station office is a visitor center. The ranger station is listed on the National Register of Historic Places.

The Barrell Homestead is a historic house at 71 Beech Ridge Road in York, Maine, United States. At the core of this three-story house is a c. 1720 late First Period house, which has been in the hands of a single family since 1758. It was home to one of York's most colorful residents of the second half of the 18th century, Nathaniel Barrell. The house was listed on the National Register of Historic Places in 1976.

North Chatham Historic District is a historic district consisting of most or all of the hamlet of North Chatham in Columbia County, New York. It was listed on the National Register of Historic Places in 2023.

The Patrick Murphy House is a historic house at 345 Palisado Avenue in Windsor, Connecticut. Built about 1873, it is a good example of Italianate architecture executed in brick. It was listed on the National Register of Historic Places in 1988.

The David Chapman Farmstead is a historic house at 128 Stoddards Wharf Road in Ledyard, Connecticut. Built about 1744, it is a well-preserved example of a vernacular rural farmhouse of the period, built by a descendant of one of Ledyard's early settlers. It was listed on the National Register of Historic Places in 1992.

The Samuel Beach House is a historic house at 94 East Main Street in Branford, Connecticut. Built about 1790, it is one of the town's modest number of surviving 18th-century houses. It was listed on the National Register of Historic Places in 1988.

The Edward Frisbie Homestead is a historic house at 240 Stony Creek Road in Branford, Connecticut, United States. Built about 1790 by the grandson of one of Branford's first settlers, it is a little-altered and well-preserved example of Federal period architecture. It was listed on the National Register of Historic Places in 1985.

The Edward Frisbie House is a historic house at 699 East Main Street in Branford, Connecticut. Probably built about 1750, it is a fine local example of Georgian residential architecture, historically attributed to one of the area's early settlers. It was listed on the National Register of Historic Places in 1988.

The John Hoadley House is a historic house at 213 Leete's Island Road in Branford, Connecticut. Built about 1810, it is a well-preserved example of late colonial architecture. It was listed on the National Register of Historic Places in 1988.

29 Flat Rock Road is a historic house in Branford, Connecticut. Probably built in the late 18th century, it is a well-preserved example of a modest period farmhouse, a type of which relatively few now survive in the town. It was listed on the National Register of Historic Places in 1988.

The Norton House is a historic house at 200 Pine Orchard Road in Branford, Connecticut. Built about 1715 in what is now Madison, it is one of Branford's small number of well-preserved 18th-century houses. It was moved to its present location about 1940, and was listed on the National Register of Historic Places in 1988.

Todenham is a village and civil parish in the Cotswold district of Gloucestershire, England. The village is significant for its Grade I listed 14th-century parish church.

The Solomon Tyler House is a historic house at 260-268 East Main Street in Branford, Connecticut. Built about 1770, it is one of the town's few surviving 18th-century residences, and good example of Georgian architecture. The house was listed on the National Register of Historic Places in 1988.





















