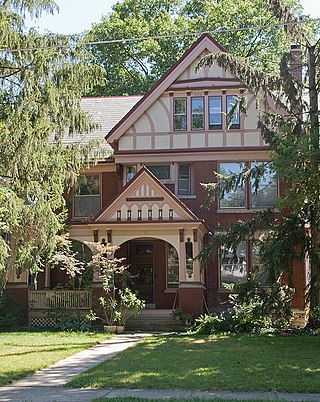
The Balch House is a historic house in Cincinnati, Ohio, United States. Located along Greendale Avenue in that city's Clifton neighborhood, it is a two-and-a-half-story building constructed primarily in the Queen Anne style of architecture.

The Gilbert Row, as of 2005 often referred to as Emery Row, is a group of historic rowhouses in the southern part of the Walnut Hills neighborhood of Cincinnati, Ohio, United States. Composed of six individual small houses and a more substantial structure designed as a commercial building, the row was built by the real estate firm of Thomas Emery's Sons according to a design by the Steinkamp Brothers architectural firm. Built in 1889, the complex became a model for many residential complexes constructed by Thomas Emery's Sons during the 1890s, including multiple apartment-style properties in Walnut Hills.

The Josiah Kirby House is a historic residence in the city of Wyoming, Ohio, United States. Erected in the late nineteenth century, it was originally the home of a prominent Cincinnati-area businessman and politician, and it has been designated a historic site.

The S. C. Mayer House is a historic house in the Over-the-Rhine neighborhood of Cincinnati, Ohio, United States. Constructed in the late 1880s, it has been recognized because of its mix of major architectural styles and its monolithic stone walls. Built by a leading local architect, it has been named a historic site.

The Riddle–Friend House is a historic residence in Wyoming, Ohio. Constructed in the early nineteenth century, it has been home to some of the area's earliest residents, and it has been named a historic site as a rare survivor of the city's earliest years.

Scarlet Oaks is a large and historic residence in the Clifton neighborhood of Cincinnati, Ohio, United States. Built in 1867, it was designed by James Keys Wilson and features a mix of the Romanesque Revival and Gothic Revival styles of architecture.

The William Stearns House is a historic residence in the city of Wyoming, Ohio, United States, near Cincinnati. Built at the turn of the twentieth century, it was the home of a business baron, and it has been designated a historic site.

The John Tangeman House is a historic house in the city of Wyoming, Ohio, United States. The city's best house of its style, the residence was once home to a prosperous factory owner, and it has been named a historic site.
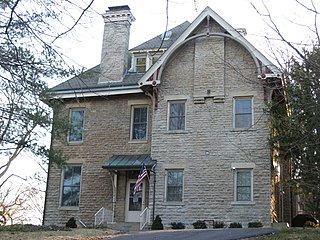
Twin Oaks, also known as the "Robert Reily House", is a historically significant residence in the city of Wyoming, located near Cincinnati in the southwestern corner of the U.S. state of Ohio. Constructed in the middle of the nineteenth century, it was the home of Robert Reily, one of the leading citizens of early Wyoming. Its heavy stone architecture features a mix of two important architectural styles of the period, and it has been named a historic site.

The Wilson-Gibson House is a historic residence in Cincinnati, Ohio, United States. Constructed in the middle of the 19th century, it features a mix of two prominent architectural styles, and it has been named a historic site.

The James D. Conrey House is a historic house located on an old intercity road in southeastern Butler County, Ohio, United States. Although the identification is unclear, it may have once been a tavern on the road, which connects Cincinnati and Columbus. A well-preserved piece of the road's built environment, it has been designated a historic site.
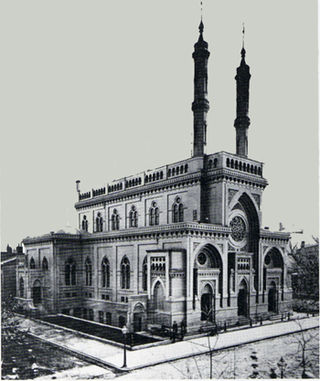
James Keys Wilson was a prominent architect in Cincinnati, Ohio. He studied with Charles A. Mountain in Philadelphia and then Martin E. Thompson and James Renwick in New York, interning at Renwick's firm. Wilson worked with William Walter at the Walter and Wilson firm, before establishing his own practice in Cincinnati. He became the most noted architect in the city. His Old Main Building for Bethany College and Plum Street Temple buildings are National Historic Landmarks. His work includes many Gothic Revival architecture buildings, while the synagogue is considered Moorish Revival and Byzantine Architecture.

St. Remy's Catholic Church is a historic Roman Catholic church in Russia, Ohio, United States. Built in 1890, it continues to house an active parish, and it has been recognized as a historic site because of its architecture.

St. Louis Catholic Church is a historic Roman Catholic church in North Star, Ohio, United States. Constructed in the early twentieth century, it is one of the newest churches in a heavily Catholic region of far western Ohio, but it has been recognized as a historic site because of its unique architecture.
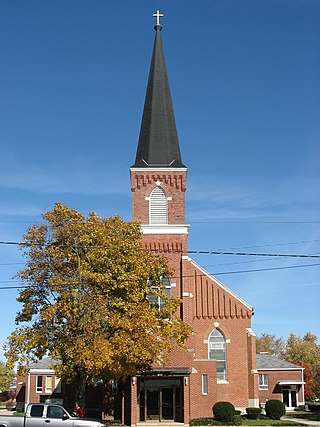
St. Nicholas Catholic Church is a historic Roman Catholic church in Osgood, Ohio, United States. Built in the first years of the 20th century, it houses one of the newest parishes in a heavily Catholic region of far western Ohio, but it has been recognized as a historic site for its architecture.
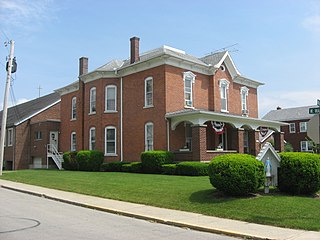
Immaculate Conception Catholic Church is a Roman Catholic parish in Botkins, Ohio, United States. Erected in 1865, the parish owns a complex of buildings constructed in a wide range of years, including two that have been designated as historic sites.
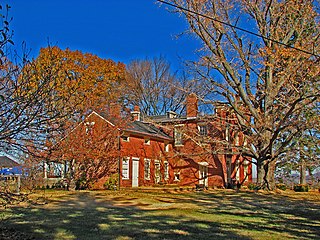
The Mountain House is a historic Gothic Revival house in western Chillicothe, Ohio, United States. It was built by German immigrant Oscar Janssen in 1852, sitting atop a bluff above the Scioto River and the rest of the city of Chillicothe; its location and architectural style were intended to resemble that of castles overlooking the Rhine in his homeland. Janssen surrounded his house with vineyards, a winery, and a beer garden; because of the house's location on the edge of a steep hillside, he terraced the hillside before developing it. After Janssen's lifetime, the Mountain House passed into the hands of designer and papermaker Dard Hunter. Purchasing the house in 1919, Hunter converted it into a production center for his handmade paper and hand-carven type. Here he produced a wide range of books, publishing them under the banner of the Mountain House Press, and gradually he built a worldwide reputation.

Immaculate Conception Catholic Church is a parish of the Roman Catholic Church in Celina, Ohio, United States. Founded later than many other Catholic parishes in the heavily Catholic region of western Ohio, it owns a complex of buildings constructed in the early 20th century that have been designated historic sites because of their architecture. Leading among them is its massive church, built in the Romanesque Revival style just 43 years after the first Catholic moved into the city: it has been called northwestern Ohio's grandest church building.

Sacred Heart of Jesus Catholic Church is a parish of the Roman Catholic Church in McCartyville, Ohio, United States. Founded in the late nineteenth century, it remains an active parish to the present day. Its rectory, which was built in the early twentieth century, has been designated a historic site.

The Mason House is a historic residence in the unincorporated community of Coal Run in Washington County, Ohio, United States. A saltbox built in 1802, it is among the most well-preserved buildings in Washington County constructed before Ohio's statehood in 1803.






















