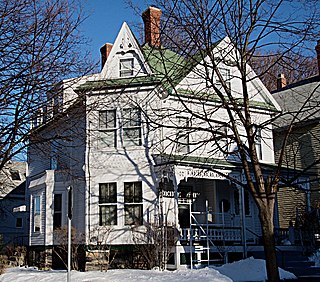
The John F. Nichols House is a historic house in Somerville, Massachusetts. The 2.5-story wood-frame house was built c. 1890, and is a well preserved Queen Anne Victorian. The house as a prominent corner bay which is topped by a steeply pitched gable roof. There is also a front gable dormer and side shed dormers on what is otherwise a hipped roof. The gable ends are decorated with jigsaw woodwork, as is the front porch.
Roaring River State Park is a public recreation area covering of 4,294 acres (1,738 ha) eight miles (13 km) south of Cassville in Barry County, Missouri. The state park offers trout fishing on the Roaring River, hiking on seven different trails, and the seasonally open Ozark Chinquapin Nature Center.

The Nathaniel Cowdry House is a historic house at 71 Prospect Street in Wakefield, Massachusetts. Built about 1764, it is one of Wakefield's oldest buildings, built by a member of the locally prominent Cowdry family, who were early settlers. The house was listed on the National Register of Historic Places in 1989.

The House at 21 Chestnut Street is one of the best preserved Italianate houses in Wakefield, Massachusetts. It was built c. 1855 to a design by local architect John Stevens, and was home for many years to local historian Ruth Woodbury. The house was listed on the National Register of Historic Places in 1989.
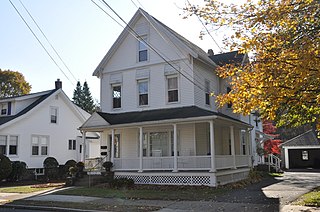
The House at 54 Spring Street in Wakefield, Massachusetts is a well-preserved Queen Anne Victorian house. The 2+1⁄2-story house was built c. 1889–90, and is most notable for its detailed shingle work. The house has an L shape, with a porch that wraps around the front and right side, into the crook of the L. The windows are topped by shed-roofed hoods with cut shingles, and there are bands of decorative shingle work filling the north side gables.

The House at 9 White Avenue in Wakefield, Massachusetts is a well-preserved transitional Queen Anne/Colonial Revival house. Built about 1903, it was listed on the National Register of Historic Places in 1989.

The John Tyler House is a historic house at 242–250 East Main Street in Branford, Connecticut. Built about 1710, it is one of the town's few surviving 18th-century residences, and good example of late First Period architecture. The house was listed on the National Register of Historic Places in 1988.
John Oakley House is a historic home located at West Hills in Suffolk County, New York. It is a 1+1⁄2-story, six-bay, gable-roofed dwelling with a 1-story, one-bay, gable-roofed west wing and one-bay, shed-roofed east wing. The original structure was built about 1720 and expanded in the 1780s.

Hammersly-Strominger House is a historic home located at Newberry Township, York County, Pennsylvania. It was built in two phases. The first section was built about 1790, and is a 2+1⁄2-story, log structure with a gable roof. A 2+1⁄2-story, gable-roofed, stone section was added in 1835. It features a shed-roofed porch.
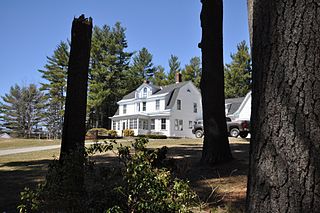
Foothill Farm is a historic farmhouse on Old Troy Road in Dublin, New Hampshire, United States. Built about 1914 as part of the large Amory summer estate, it is a distinctive local example of Dutch Colonial Revival architecture. The house was listed on the National Register of Historic Places in 1983.

The Needham House is a historic house on Meadow Road near Chesham village in Harrisville, New Hampshire. Built in 1845, it is a modest but well-preserved local example of Greek Revival styling. The house was listed on the National Register of Historic Places in 1988.
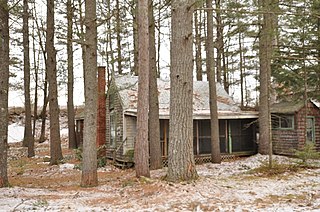
The Stationmaster's House is a historic house on Jaquith Road in Harrisville, New Hampshire. Built in 1896, it is one of the few surviving elements of the town's historic railroad infrastructure. The house was listed on the National Register of Historic Places in 1988.
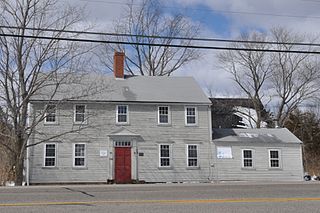
The John Crockett House, also known as Kenniston's Tavern, is a historic house at 245 Portsmouth Road in Stratham, New Hampshire in the United States. Built about 1760, it is a well-preserved example of Georgian residential architecture. It was operated for a time as a tavern serving travelers on the main road between Portsmouth and Exeter. The house was listed on the National Register of Historic Places in 1983.

John Archibald Phillips House is an historic home located at Poplar Bluff, Butler County, Missouri. It was built in 1891, and is a 2+1⁄2-story, irregular plan, Queen Anne style frame dwelling. It has a gable roof with fishscale shingles on the gable end and features a one-story, shed roof entry porch with milled and chamfered columns. Surrounding the house is an original cast-iron fence. The house was acquired by the Butler County Historical Society in 1985 to serve as a house museum and meeting space.

The Robarge-Desautels Apartment House is a historic multi-unit residence at 54 North Champlain Street in Burlington, Vermont. Built about 1900, it is a well-preserved example of a Queen Anne style apartment house. It was listed on the National Register of Historic Places in 2014.

Louis Kohmueller House, also known as the Fred Kohmueller House, is a historic home located at Washington, Franklin County, Missouri. It was built about 1878, and is a one-story, brick dwelling on a stone foundation. It has a side-gable roof and segmental arched door and window openings. Attached to the house by a low-pitched shed roof is a 1+1⁄2-story smoke house. Also on the property is the contributing large frame barn.
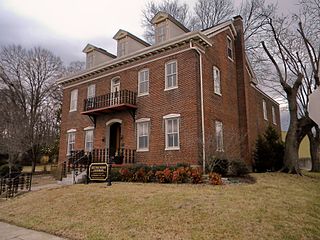
John F. Schwegmann House is a historic home located at Washington, Franklin County, Missouri. It was built in 1861, and is a two-story, double pile, Georgian form brick dwelling with Italianate and Greek Revival style detailing. It has two shed roofed rear additions. It has a side gable roof with dormers and a replicated original iron balcony and wrought iron railings.
Caldwell Farm, also known as The Caldwell Place, is a historic home and farm located near Washington, Franklin County, Missouri. The farmhouse was built about 1882, and is a two-story, central passage plan, red brick I-house. A rear ell was added about 1900 and extended about 1945. It sits on a rubble stone foundation and has a gable roof. It features a two-story porch. Also on the property are the contributing large barn (1897), two concrete silos, a poultry house, corn crib, feed-mixing shed, an old storage shed, garage and granary.
John T. and Mary M. Doneghy House, also known as the Doneghy-Surbeck-Green House, is a historic home located at La Plata, Macon County, Missouri. It was built about 1895, and is a 2+1⁄2-story, Queen Anne style frame dwelling. It has an irregular plan, steep hipped roof with lower cross gables, and a one-story wraparound porch with centered turret and second story balcony.

The Langford and Lydia McMichael Sutherland Farmstead is a farm located at 797 Textile Road in Pittsfield Charter Township, Michigan. It was listed on the National Register of Historic Places in 2006. It is now the Sutherland-Wilson Farm Historic Site.



















