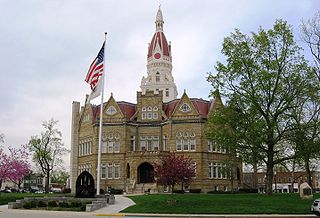
Pike County is a county in the U.S. state of Illinois. It is located between the Mississippi River and the Illinois River in western Illinois. According to the 2020 United States Census, it had a population of 14,739. Its county seat is Pittsfield.

Pittsfield is a city in and the county seat of Pike County, Illinois, United States. The population was 4,576 at the 2010 census, an increase from 4,211 in 2000.

Lincoln's New Salem State Historic Site is a reconstruction of the former village of New Salem in Menard County, Illinois, where Abraham Lincoln lived from 1831 to 1837. While in his twenties, the future U.S. President made his living in this village as a boatman, soldier in the Black Hawk War, general store owner, postmaster, surveyor, and rail splitter, and was first elected to the Illinois General Assembly.

Arrowhead, also known as the Herman Melville House, is a historic house museum in Pittsfield, Massachusetts. It was the home of American author Herman Melville during his most productive years, 1850–1863. Here, Melville wrote some of his major works: the novels Moby-Dick, Pierre, The Confidence-Man, and Israel Potter; The Piazza Tales ; and magazine stories such as "I and My Chimney".

The Lincoln Log Cabin State Historic Site is an 86-acre (0.3 km2) history park located eight miles (13 km) south of Charleston, Illinois, U.S., near the town of Lerna. The centerpiece is a replica of the log cabin built and occupied by Thomas Lincoln, father of U.S. President Abraham Lincoln. Abraham Lincoln never lived here and only occasionally visited, but he provided financial help to the household and, after Thomas died in 1851, Abraham owned and maintained the farm for his stepmother, Sarah Bush Lincoln. The farmstead is operated by the Illinois Historic Preservation Agency.
The Lincoln Trail Homestead State Park and Memorial is a 162-acre (66 ha) state park located on the Sangamon River in Macon County near Harristown, Illinois, United States.

The Old Ship Church is a Puritan church built in 1681 in Hingham, Massachusetts. It is the only surviving 17th-century Puritan meetinghouse in the United States. Its congregation, gathered in 1635 and officially known as First Parish in Hingham, occupies the oldest church building in continuous ecclesiastical use in the country. On October 9, 1960, it was designated a National Historic Landmark, and on November 15, 1966, it was added to the National Register of Historic Places.

Pittsfield East School is located in Pittsfield, Illinois, Pike County, United States. The building was placed on the National Register of Historic Places in 1971.

The Judge John C. Flanagan Residence is a historic house in Peoria, Illinois, United States. It was added to the National Register of Historic Places in 1975 and is currently operated as a museum by the Peoria Historical Society.

The Gen. Horatio Gates House and Golden Plough Tavern are two connecting historic buildings which are located in downtown York, York County, Pennsylvania. The buildings were restored between July 1961 and June 1964, and are operated as a museum by the York County History Center.

The Herman Melville House is a historic home located at Lansingburgh in Troy, Rensselaer County, New York. It was a home of author Herman Melville between 1838 and 1847.

The Sturgeon House is a saltbox house dating from around 1838 in Fairview, Erie County, in the U.S. state of Pennsylvania. It was listed on the National Register of Historic Places in 1980. The Sturgeon House is operated as museum by the Fairview Area Historical Society.

The Christian Turck House is a log farmhouse from the late 1830s which currently serves as a museum called the Schottler House at Old World Wisconsin in Eagle, Wisconsin, United States. It was originally built by a German immigrant near Germantown, Wisconsin. In 1973 it was added to the National Register of Historic Places.

Ossian M. Ross was a pioneer farmer, stock-raiser, and merchant in Illinois, who served as a major in the War of 1812 and subsequently founded the Illinois towns of Lewistown and Havana, and who also played a prominent role in establishing Fulton and Mason counties in that state.

The Saxon Lutheran Memorial in Frohna, Missouri, commemorates the German Lutheran migration of 1838–1839, and features a number of log cabins and artifacts from that era. The memorial opened in 1962 and was placed on the National Register of Historic Places in 1980.

American historic carpentry is the historic methods with which wooden buildings were built in what is now the United States since European settlement. A number of methods were used to form the wooden walls and the types of structural carpentry are often defined by the wall, floor, and roof construction such as log, timber framed, balloon framed, or stacked plank. Some types of historic houses are called plank houses but plank house has several meanings which are discussed below. Roofs were almost always framed with wood, sometimes with timber roof trusses. Stone and brick buildings also have some wood framing for floors, interior walls and roofs.

The Langford and Lydia McMichael Sutherland Farmstead is a farm located at 797 Textile Road in Pittsfield Charter Township, Michigan. It was listed on the National Register of Historic Places in 2006. It is now the Sutherland-Wilson Farm Historic Site.

The Aslak Lie Cabin in Springdale, Wisconsin was built in 1848 by a Norwegian immigrant master craftsman who mixed traditional techniques from the old country with newer American ways of building. The cabin was listed on the National Register of Historic Places in 1986 and on the State Register of Historic Places in 1989.

The Pike County Courthouse is a government building in Pittsfield, the county seat of Pike County, Illinois, United States. Completed in 1895, it is the fifth courthouse in the county's history.


















