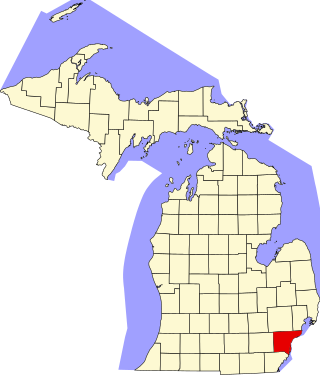
This is a list of the National Register of Historic Places listings in Wayne County, Michigan.

Ward Hall is a Greek Revival antebellum plantation mansion located in Georgetown, Kentucky. The main house covers 12,000 square feet (1,100 m2), with 27-foot (8.2 m) high Corinthian fluted columns.
This is a list of the National Register of Historic Places listings in Knox County, Tennessee.
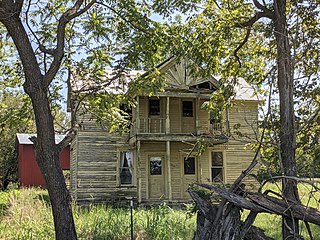
The Bacon Hotel, also known as the Sunrise Hotel, is a historic hotel building at the southeast corner of Railroad and Homestead Roads in Whitehall, Arkansas. It is a two-story wood-frame structure, with a cross-gable roof and a two-story porch extending across its front. The porch is supported by spindled wooden posts, and the front gable end features a large carved sunburst design. There are four guest rooms on each floor; those on the second level are accessed via outside stairs. The hotel was built in 1912, during the area's timber boom, and is one of the few surviving reminders of that period. It is also one of the state's finer railroad-era Folk Victorian hotels.

The John M. Winstead Houses, also known as Pleasant Hill, are three antebellum houses in Brentwood, Tennessee that were together listed on the National Register of Historic Places in 1988.
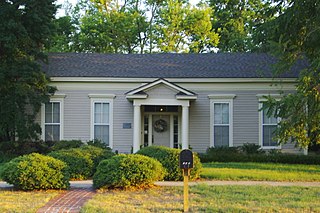
The Troy Gordon House is a historic house at 9 E. Township Road in Fayetteville, Arkansas. It is a modest single-story wood-frame structure, five bays wide, with a side gable roof and a stone foundation. The main entrance, centered on the symmetrical facade, is sheltered by a Doric gable-roofed portico whose columns are original to the house's 1851 construction. The house is one of the few remaining antebellum houses in Arkansas.
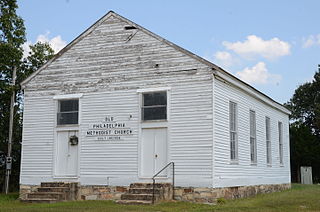
The Philadelphia Methodist Church is a historic church in rural central Izard County, Arkansas, USA. It is located on County Road 15, northeast of Melbourne near the small community of Larkin, which was originally known as Philadelphia. It is a simple wood-frame structure with a gable roof, and rests on a stone foundation. Built in 1858, it is believed to be the oldest church in the county, and one of the few antebellum era churches left in the state.

The Green Street Historic District is a historic district in Marion, Alabama. It is centered on West Green Street and includes examples of American Craftsman, Greek Revival, and Federal style architecture. It contains 33 structures, dating from the mid-1830s to the present, with 24 of them listed as contributing buildings. It was added to the National Register of Historic Places on May 30, 1979.

The Dr. John Wilson Martin House is a historic house at 200 Ash Street in Warren, Arkansas. In addition to being a well-preserved specimen of an antebellum Greek Revival farmhouse, it is believed to be the oldest surviving residence in Warren. It was built for John Wilson Martin, one of the first doctors in Warren County. Its construction date is uncertain, but local tradition places its start in 1860, and its completion after the American Civil War. The two story porch and doorway with transom and sidelights are typical of the vernacular Greek Revival structures built in the area. Although it received some Folk Victorian modifications in the early 20th, it has retained its basic Greek Revival character.

The Champ Grubbs House is a historic antebellum dog trot log cabin in rural Drew County, Arkansas. It is located on Ozment Bluff Road, west of Arkansas Highway 172 and southwest of the county seat of Monticello. The single story log structure is estimated to have been built in 1859, and is one of the few such surviving buildings in the county. It was originally built to a typical dogtrot plan, although separate shed roof rooms were added to its rear in the 19th century, though these were removed and replaced with a similar addition in the 1980s. The center of the dog trot has been enclosed, and is accessed via a door from the front. The eastern log bay also functions as an entry, while that on the west side has been converted to a window. In much of the interior the log finish has been covered by paneling.

The Old Alexander House is a historic house on the campus of Southern Arkansas University in Magnolia, Arkansas. Originally built in rural Columbia County in 1855 by Samuel Alexander, this single-story dogtrot house is one of the oldest buildings in the county, and one of its few surviving antebellum structures.

The Turner Historic District encompasses the 19th-century core of the small community of Cypert in rural Phillips County, Arkansas. Located at the junction of Arkansas Highway 318 and County Road 606, south-southwest of Marvell, the district includes a store and house, both built and operated by members of the Turner family, who were among the first to settle the area. The John L. Turner House, built in 1896, is unusual as a relatively high-style Queen Anne Victorian for such a remote rural area. The N. B. Turner & Son Store, built in 1892, is wood-frame structure with Folk Victorian styling. Both properties continue to be owned by members of the Turner family.
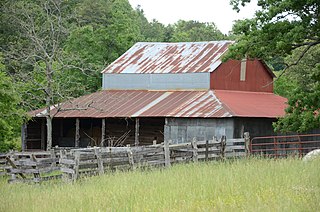
The Rector Log Barn is a historic barn in rural Izard County, Arkansas. It is located on the Rector Plantation, at the end of County Road 218, northwest of Melbourne. Its central portion, a log structure 2+1⁄2 stories in height, was built c. 1855, and is the only known example in the region of an antebellum era log barn. The main structure is flanked on all sides by 20th-century single-story shed-roof extensions, which serve in part to protect the historic log elements. The barn was built by Joseph William Rector, an early settler of Izard County, probably with the use of slave labor.
The William Welch House is a historic house on Main Street in Canehill, Arkansas. It is a 1+1⁄2-story wood-frame structure, with a side-gable roof, chimneys at the sides, and additions to the rear giving it a rough T shape. A gable-roofed portico shelters the entrance, which is centered in the main three-bay facade. The portico's gable, along with the house's gable ends and roofline, have been decorated with scalloped woodwork, probably added in the 1870s. The house itself was probably built in the 1850s, and is one of Canehill's few antebellum houses, offering a distinctive combination of vernacular Greek Revival and later Victorian stylistic touches.

The John Edmiston House is a historic house on Main Street in Canehill, Arkansas. Built in 1896, this 2+1⁄2-story wood-frame structure is the small community's most architecturally elaborate Victorian house. It has asymmetrical massing and a busy and varied roofline, with numerous projections, gables, and porches, all characteristic of the Queen Anne and Eastlake styles. The builder, John Edmiston, was a prominent local businessman and banker.

The Lake-Bell House is a historic house in rural Washington County, Arkansas. It is located just north of a westward bend in County Road 80 on the north side of Prairie Grove Battlefield State Park. It is a single-story brick structure, with a side-gable roof and a gabled front entry portico with square columns. The front facade is a spare three bays wide, and the main block is but one bay deep, but obscures a rear ell that enlarges the building substantially. The house's construction date is uncertain, but it was probably built c. 1870 by Milton F. Lake, who moved to the area after the American Civil War.
The Routh-Bailey House is a historic house on Old Wire Road in Fayetteville, Arkansas. It is a two-story brick I-house with Greek Revival styling. Completed about 1850, it is rare within the state as a surviving antebellum brick farmhouse. It was built by Benjamin Routh on land granted to him in 1848 by President Zachary Taylor. When it was listed on the National Register of Historic Places in 1989 it was described as being in deteriorated condition. It is located east of Arkansas Highway 265, northwest of a north-to-east bend in Old Wire Road.
The Wesley Copeland House is a historic house in rural western Stone County, Arkansas. Located on the north side of a rural road south of Timbo, it is single-story dogtrot log house, finished in weatherboard and topped by a gable roof that overhangs the front porch. The porch is supported by chamfered square posts, and there is a decorative sawtooth element at its cornice. There are two chimneys, one a hewn stone structure at the western end, and a cut stone structure at the eastern end. Built c. 1858, it is a rare antebellum house in the county, and a well-preserved example of traditional architecture.

The Wycough–Jones House is a historic house at 683 Water Street in Batesville, Arkansas. It is a two-story wood-frame structure, with a hip roof and weatherboard siding. The front facade has a single-story porch extending across its width, and a smaller second-story porch above the main entrance, which is set in the center of three bays. The outer bays have uniquely different projecting bays on both the first and second levels. Built about 1878, it is one of the few remaining Victorian-era homes that remains in Batesville.
The West-Blazer House is a historic house at 8107 Peters Road, in rural Pulaski County, Arkansas northeast of Jacksonville. It is a single story frame structure, with a weatherboard exterior and hip roof. A porch adorned with Folk Victorian trim elements extends across its front and around the side. Built in 1912, it is one of the only surviving period buildings of the community of Ebenezer, a thriving rural community that once had a church, school, and businesses.

















