
Blenheim is a historic home and farm complex located at Blenheim, Albemarle County, Virginia. The once very large surrounding plantation was established by John Carter. Late in the 18th century, his son Edward Carter became the county's largest landowner, and in addition to public duties including service in the Virginia General Assembly built a mansion on this plantation where he and his family resided mostly in summers, but which was destroyed by fire and sold by auction circa 1840.

Gallison Hall is a historic home located near Charlottesville in Albemarle County, Virginia, United States. It was designed by the architect Stanhope Johnson in the Georgian Revival style, and built between 1931 and 1933. It consists of a 2½-story, five-bay, brick center section with a steeply pitched hipped roof, flanked by 1+1⁄2-story, three-bay, gable-roofed wings connected by hyphens. At each end are a seven-bay brick arcades connected to a 1+1⁄2-story two-bay gable-roofed garage on the east and an identical arcade connected to an octagonal gazebo brick on the west. The house is set among English gardens designed by Charles F. Gillette.

Malvern, also known as Oaklands, is a historic home and farm located near Charlottesville, Albemarle County, Virginia. It was built between 1801 and 1820, and is a two-story, three-bay, gable-roofed, brick house in the Federal style. The interior features a side-passage plan on both floors.

Mechum River Farm is an historic manor house and farm located near Charlottesville, Albemarle County, Virginia. The original house was built about 1820 presumably by a Burch family member, then updated and expanded about 1850 in the Gothic Revival style during the ownership of John C. Burch and Lucinda E. Gay Burch. It is a 1+1⁄2-story, three-bay, brick hall and parlor plan dwelling set on a raised basement with a solid brick foundation and a side gable roof. It features a hipped-roof portico over the central single-leaf entry. It has a rear addition built about 1920 and an extension to that built in 1976. Also on the property are a contributing barn, shed, wood shed, Delco shed, smokehouse, chicken coop, privy, shed, and family cemetery.

D. S. Tavern, also known as the 1740 House, is a historic tavern located at Ivy, Albemarle County, Virginia. The building dates to the late 18th to early 19th century. It is a two-story, single pile, log and frame I-house, covered in beaded weatherboards. It sits on a brick and rubblestone foundation and has a gable roof pierced by two brick chimneys. It has an early-19th-century, one-story kitchen connected by a hyphen. From 1785 to about 1850, the tavern served the westward movement of settlers along the turnpike running from Richmond to the Valley. The tavern was owned by Chief Justice John Marshall, who maintained the property from 1810 to 1813. In the mid- to late 19th century, it was converted to a private residence.

Brightly is a historic plantation house located near Goochland, Goochland County, Virginia. The main dwelling was built about 1842, and is a two-story, single pile, central-passage-plan, gable-roofed brick dwelling in the Greek Revival style. The front facade features a one-story, one-bay Greek Revival Doric order porch. Also on the property are the contributing pair of slave dwellings, privy, granary, chicken house, barn, well house, windmill, cemetery and the gate posts.

Red Lane Tavern is a historic inn and tavern located at Powhatan, Powhatan County, Virginia. It was built in 1832, and is a 1 1/2-story, log building set on a brick foundation. The main block has a gable roof and exterior end chimneys. It has a 1 1/2-story kitchen connect to the main block by a one-story addition. The building housed an ordinary from 1836 to 1845. It is representative of a Tidewater South folk house.

Brentsville Courthouse and Jail is a historic courthouse and jail located at Brentsville, Prince William County, Virginia. The courthouse was built in 1822, and is a two-story, Federal style brick building. It features a fanlight over the main entrance, within a keyed, semicircular brick arch and an octagonal-roofed, frame-built cupola. The Brentsville Jail was built about 1820, and is located 30 yards from the courthouse. It is a well-constructed, two-story, gable roofed structure. The county seat was moved to Manassas in the 1890s to the Prince William County Courthouse and the courthouse and jail were abandoned.
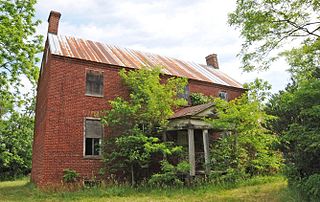
Locust Bottom, also known as Rollingwood Farm, is a historic home and national historic district located near Haymarket, Prince William County, Virginia. The main house was built about 1811, and is a two-story, four-bay, Federal style, brick dwelling with a single-pile, modified central-hall plan. It has end chimneys, a metal gable roof, a molded brick cornice, and a kitchen wing which predates the main house. The two-story rear frame addition was added in the late-19th century. Also included in the district are the shop, the carriage house, the two chicken houses, the brooder house, the milk house, the horse barn, the tenant house, corn crib, and the remains of a smokehouse.

James Wynn House, also known as the Peery House, is a historic home located near Tazewell, Tazewell County, Virginia. It was built about 1828, and is a large two-story, three-bay, brick dwelling with a two-story rear ell. The main block has a gable roof and exterior end chimneys. Across the front facade is a one-story, hip-roofed porch.

The historic home listed as Lewis Farm, also known as The Farm and John A. G. Davis Farm, is located at Charlottesville, Virginia. It was built in 1826, and is a two-story brick dwelling with a low hipped roof and two large chimneys. On the front facade is a Tuscan order portico with a terrace above. The house was built by individuals who worked with Thomas Jefferson on building the University of Virginia. Its builder, John A. G. Davis, was law professor at the University of Virginia and was shot and killed outside Pavilion X by a student in 1840. During the American Civil War, Brigadier General George Armstrong Custer set up temporary headquarters at the house where he remained for three days.
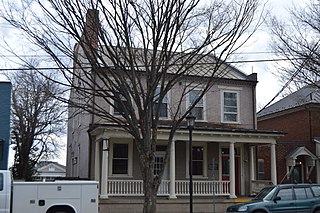
Paxton Place is a historic home located at Charlottesville, Virginia. It was built about 1824, and is a 2+1⁄2-story, four-bay, Federal style brick dwelling. It has a side gable roof and two interior chimneys connected by a curtain. The house has been occupied by the Shisler Funeral Home and the Loyal Order of Moose Lodge.

Dabney–Thompson House is a historic home located at Charlottesville, Virginia. It was built in 1894, and is a two-story Queen Anne style frame dwelling. It is sheathed in weatherboard and features a steeply-pitched hipped roof with tall gables over all four projecting bays. The house has projecting eaves and verges and decoratively-sawn exposed rafter ends. It is pierced by three chimneys with corbelled caps. It was built by Richard Heath Dabney, Professor of History and later Dean of the Graduate School of Arts and Sciences at the University of Virginia, father of Virginius Dabney (1901-1995). Dabney sold the house in 1907. The house is occupied by the Montessori School of Charlottesville.
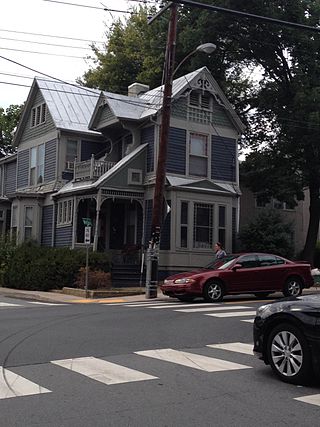
The King–Runkle House is a historic home located at Charlottesville, Virginia. It was built in 1891, and is a two-story, Late Victorian style frame dwelling with a two-story rear wing. It is sheathed in weatherboard and has a steeply pitched gable roof. The house features a simple one-story semi-octagonal bay window, ornamented porches and a projecting pavilion, and Eastlake movement gable ornamentation.
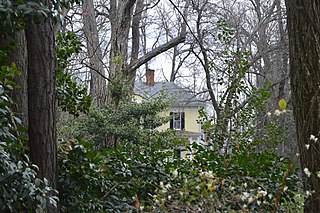
Stonefield is a historic home located at Charlottesville, Virginia. It was built about 1860, as a simple, vernacular two-story, one-over-one-room frame house on a high brick basement. A two-story Queen Anne style "facade", two rooms in width and one room deep, effectively masking the original rambling vernacular structure behind. It was added between 1880 and 1884. This section has a hipped roof with a large gable that overhangs a semi-octagonal bay-projection.
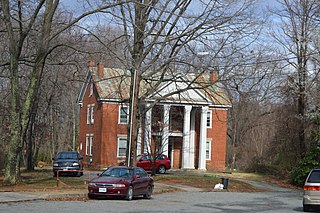
Robert L. Updike House is a historic home located at Charlottesville, Virginia. It was built in 1904, and is a two-story, three-bay, vernacular Colonial Revival style brick dwelling. It has a steep gable roof and features a full height portico on the front facade.

Piereus Store is a historic commercial building located at Charlottesville, Virginia, USA. It was built between 1835 and 1840 and is a two-story, two-bay, brick building measuring two rooms deep. It has a gable roof and a single story Victorian front porch. It is one of two houses remaining from the "Piereus" phase of industrial development along the Rivanna River.

The Marshall–Rucker–Smith House is a historic home located at Charlottesville, Virginia. It was built for J. William and Carrie Marshall in 1894 by William T. Vandegrift, the grandfather of General Alexander Archer Vandegrift, and is a two-story, nearly square, Queen Anne style brick dwelling. It has a three-story octagonal corner tower, a prominent front gable projection of the slate-shingled hip roof, a two-story rear wing, and multiple one-story porches. A two-story solarium and library wing were added by its second owner, William J. Rucker in about 1930. Also on the property is a contributing swimming pool which is now used as a members-only neighborhood pool. In the mid-20th century, after the house had been made into a rooming house, future Supreme Court Justice Sandra Day O'Connor numbered among its residents while her husband was attending the Judge Advocate General School at the University of Virginia School of Law.

Judge William J. Robertson House is a historic home located at Charlottesville, Virginia. It was built in 1859, and is a two-story, roughly rectangular, brick dwelling with elements of the Italianate and Gothic Revival styles. It has rendered walls scored to simulate ashlar masonry, a hip-and-gable roof with broadly overhanging gable eaves supported by large decoratively carved brackets, and one-story wings and porches. It was built by Justice William J. Robertson (1817-1898), who was the "acknowledged leader of the Virginia bar" during the second half of the 19th century.

Oak Lawn is a historic home located at Charlottesville, Virginia. The brick dwelling was built in 1822, and consists of a two-story, four-bay, main block flanked by one-story, two-bay wings. The central section has a front gable roof and one-story porch with a flat roof supported by four Tuscan order columns and topped by a second story balcony. Exterior chimneys arise between the main block and each of the wings. Also on the property are a contributing kitchen (1822) and two cemeteries. It was built by James Dinsmore, a Scots-Irish builder who worked for Thomas Jefferson.
























