
Gilbert Stanley Underwood was an American architect best known for his National Park lodges.
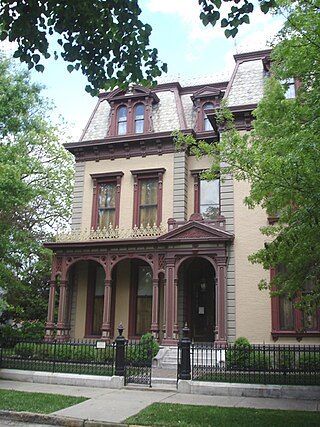
The Reitz Home Museum is a Victorian house museum located in the Riverside Historic District in downtown Evansville, Indiana. The museum offers year-round guided tours.
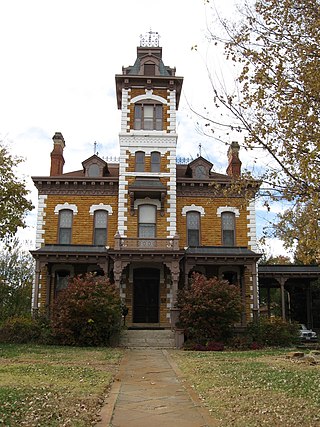
Lebold Mansion is a Victorian-era house in Abilene, Kansas, United States. Lebold Mansion was added to the National Register of Historic Places in 1973.

The Fulton Mansion State Historic Site is located in Fulton on the Texas Gulf Coast, in the county of Aransas, in the U.S. state of Texas. It is one of the earliest Second Empire style buildings constructed in Texas and is one of the most important of the style in the Southwest United States still in existence. Colonel George Ware Fulton and Harriet Gillette Smith began building the 4 story structure overlooking Aransas Bay in 1874 and finished in 1877. The residence, dubbed "Oakhurst" by its owners George & Harriet, featured the most up-to-date conveniences for the time, such as indoor plumbing reaching sinks in every bedroom, gas lighting and central heating, along with three bathrooms and two built-in copper tubs.

The Nobility Hill Historic District is a residential historic district roughly bounded by Chestnut and Maple Streets and Cedar Avenue in Stoneham, Massachusetts. The district includes a number of high quality houses representing a cross section of fashionable housing built between 1860 and 1920. It was added to the National Register of Historic Places in 1990.

The Front Street Historic District in Exeter, New Hampshire, encompasses a portion of the town's historic center. The district extends from Swasey Pavilion, at the junction of Front and Water streets, southwesterly along Front Street to Gale Park, about five blocks. Front Street is one of Exeter's oldest roads, and is lined with a series of 18th and 19th-century civic, religious, and residential structures, many of which are well preserved. The district was listed on the National Register of Historic Places (NRHP) in 1973.

Edward Townsend Mix was an American architect of the Gilded Age who designed many buildings in the Midwestern United States. His career was centered in Milwaukee, Wisconsin, and many of his designs made use of the region's distinctive Cream City brick.
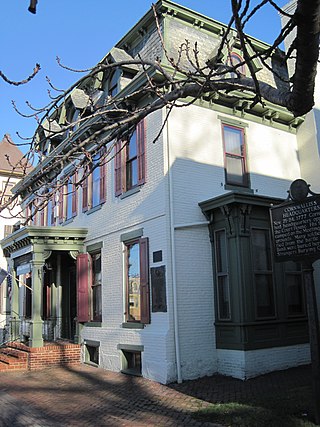
The Hunter–Lawrence–Jessup House is a historic Second Empire style house located at 58 North Broad Street in the city of Woodbury in Gloucester County, New Jersey, United States. The house was built c. 1765 and was added to the National Register of Historic Places on October 18, 1972, for its significance in education, military history, and politics. The house is now known as the Gloucester County Historical Society Museum and is operated by the Gloucester County Historical Society as a museum of local history.
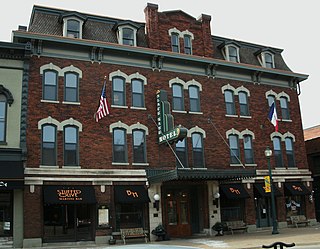
The Black Hawk Hotel is an historic building located in downtown Cedar Falls, Iowa, United States. It was individually listed on the National Register of Historic Places in 2002. In 2017 it was included as a contributing property in the Cedar Falls Downtown Historic District.
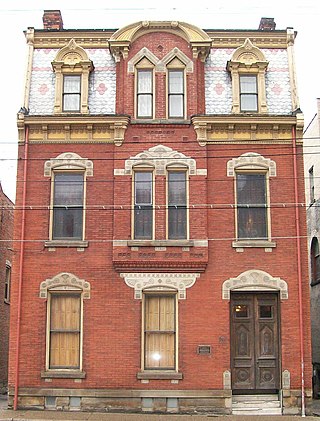
Robert W. Hazlett House is a historic home located at Wheeling, Ohio County, West Virginia. It was built in 1887, and is a three-story Second Empire style brick residence measuring 30 feet (9.1 m) wide and 112 feet (34 m) deep. It features a central hooded bay and a polychrome slate-covered mansard roof. The interior has many Queen Anne style details. In 1991, it housed Friends of Wheeling, Inc., a private, non-profit, historic preservation organization and four apartments.
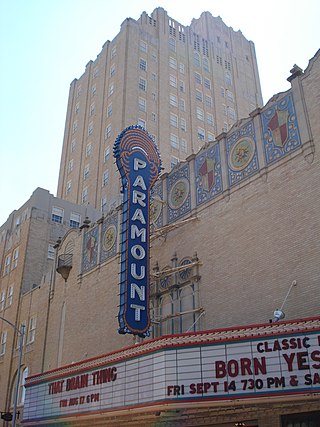
David S. Castle was an architect in Texas.
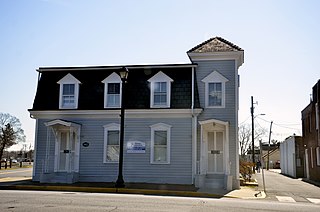
Dr. John W. Messick House and Office is a historic home and office located at Georgetown, Sussex County, Delaware. It was built in 1876 and is a 1+1⁄2-story, three bay, "L" shaped frame dwelling with a two-story, five bay rear wing. It has a recessed turret structure attached at the front as a fourth bay. The house is in a Late Gothic Revival style with a mansard roof in the Second Empire style.
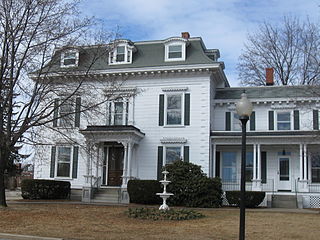
The John W. Busiel House is a historic house at 30 Church Street in Laconia, New Hampshire. It was built in 1865 by John W. Busiel, owner of a local textile mill. It is now, as it was at the time of its construction, one of the finest 19th-century houses in the city, and is an excellent and little-altered example of Second Empire style. Since 1905 it has served as the rectory for the St. Joseph Roman Catholic church. The house was listed on the National Register of Historic Places in 1994.

Maple Avenue Historic District is a national historic district located at Elmira, Chemung County, New York. It encompasses 121 contributing buildings and four contributing objects in a predominantly residential section of Elmira. It developed between about 1869 and 1940, and includes notable examples of Italianate, Second Empire, Queen Anne, Colonial Revival, and American Craftsman style architecture. Located in the district are the separately listed John Brand Jr. House, John Brand Sr. House, and Alexander Eustace House. Other notable buildings are the J.H. Harris House (1892), Samuel W. Clark House, James H. Clark House, and Horace W. Personius House (1913).

The John K. Voorhees House is a historic building located northwest of Oskaloosa, Iowa, United States. A native of Warren County, Ohio, Voorhees settled in Mahaska County in 1853. He owned 400 acres (160 ha), and was considered a leading farmer in the county. He was known for his horses and Black Angus cattle. Voorhees had this house built in 1871, and he supervised the work that was done by masons and carpenters. It is a combination of the Italianate and Second Empire styles. The 2½-story, brick structure follows a T-plan. It features a mansard roof, bracketed eaves, limestone quoins on the front, brick quoins on the back, and a full sized wrap-around front porch. The east section of the original porch and the balustrades on top had been removed. They have subsequently been recreated. The house was listed on the National Register of Historic Places in 1982.

The Andrew–Ryan House is a historic house located in Dubuque, Iowa, United States. This is considered the best example of the Second Empire style in the city, and one of finest in the state of Iowa. The two-story brick structure was designed by Dubuque architect Fridolin J. Herr Sr. It was originally built 13 feet (4.0 m) to the north, but was moved to its present location between 1885 and 1890. The porches on the south side may have been added at that time. The house is from the high Second Empire style and features a mansard roof, arched windows, dominant chimneys, a prominent belvedere, and classical moldings on the pilasters, belt courses, and stone work.

The Chauncey S. Taylor House, also known as the Richard Zeilinger House , is a historic house in David City, Nebraska. It was built in 1888 for Chauncey S. Taylor, a jeweler from Vermont. It was acquired by John Zeilinger in 1903. From 1921 to 1967, his son, Richard W. Zeilinger, lived in the house. The Zeilingers owned a hardware store in David City called Zeilinger Hardware. It was designed in the Second Empire and Queen Anne architectural styles. It has been listed on the National Register of Historic Places since June 25, 1982.

The Vermeule Mansion, also known as the Van Derventer–Brunson House, is a historic house located at 614 Greenbrook Road in North Plainfield in Somerset County, New Jersey. The building was added to the National Register of Historic Places on October 27, 2004, for its significance in architecture from 1870 to 1911.

The Washington Park Historic District is a 100-acre (40 ha) historic district located in the borough of North Plainfield in Somerset County, New Jersey. It was added to the National Register of Historic Places on April 9, 1987, for its significance in architecture, landscape architecture, and community planning. Featuring houses built from 1868 to 1917, the district includes 145 contributing buildings.

The Hillside Avenue Historic District is a 27-acre (11 ha) historic district located along Hillside Avenue in the city of Plainfield in Union County, New Jersey. It was added to the National Register of Historic Places on June 1, 1982 for its significance in architecture, featuring Colonial Revival architecture. The district includes 33 contributing buildings.






















