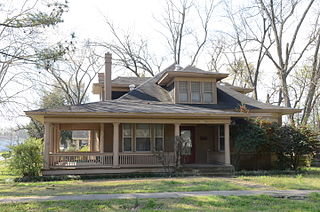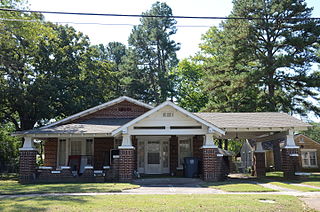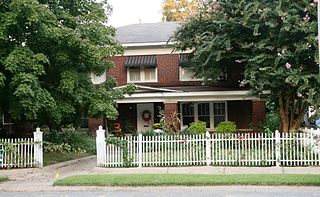
The Denison House is a historic house at 427 Garland Avenue in West Helena, Arkansas. It is a single story brick structure with a broad and shallow hip roof with wide hip-roof dormers, built in 1910 by J. W. Denison, West Helena's first mayor. It has a wraparound porch supported by Tuscan columns. It is one of West Helena's finest Colonial Revival houses.

Remmel Apartments and Remmel Flats are four architecturally distinguished multiunit residential buildings in Little Rock, Arkansas. Located at 1700-1710 South Spring Street and 409-411 West 17th Street, they were all designed by noted Arkansas architect Charles L. Thompson for H.L. Remmel as rental properties. The three Remmel Apartments were built in 1917 in the Craftsman style, while Remmel Flats is a Colonial Revival structure built in 1906. All four buildings are individually listed on the National Register of Historic Places, and are contributing elements of the Governor's Mansion Historic District.

The Fletcher House is a historic house at 909 Cumberland Street in Little Rock, Arkansas. It is a two-story American Foursquare house, with a dormered hip roof, weatherboard siding, and a single-story hip-roofed porch across the front. Built in 1900, it is a well-kept version of a "budget" Foursquare developed by architect Charles L. Thompson. It has simple Colonial Revival style features, including the porch columns and balustrade.

The Capt. John T. Burkett House is a historic house in rural Ouachita County, Arkansas. It is located at 607 Ouachita County Road 65, near the community of Frenchport. The 1+1⁄2-story wood-frame house was built c. 1899 by John Burkett, a ship's captain and part-owner of a local lumber mill. He later served as the chief warden at Cummins Prison, and then as a regional agent of the Internal Revenue Service. The house is a fine example of Folk Victorian style. Its front facade has a porch running across its whole width, mounted on piers made of locally manufactured bricks, with its hip-roof supported by concrete columns that resemble Tuscan-style columns. The balustrade is a metal filigree work. A gable-roof balcony projects above the center of the porch.

The Nesburt T. Ruggles House is a historic house in rural Hempstead County, Arkansas. It is a single story wood-frame structure, located southeast of the hamlet of Shover Springs, on the east side of Arkansas Highway 32. It is a Plain Tradition structure with an American Craftsman-style hip roof, built in 1912-14 by Nesburt Ruggles, and is the best example of its style in the area. The house is clad in novelty siding, and is roughly rectangular, with projecting hip roof sections on the sides. A shed-roof porch stands in the right-side ell created by the front facade and the right projection.

The Myers House is a historic house at 221 St. Andrew's Terrace in West Helena, Arkansas. It is a two-story wood frame and brick house with a hip roof pierced on three sides by broad hip-roof dormers. Built c. 1920, it represents an excellent local synthesis of Craftsman and Prairie School styling.

The Kefauver House is a historic house at 224 West Cherry Street in Rogers, Arkansas. Built around 1920 by local businessman W. E. Kefauver, this 1½ story wood-frame structure exemplifies the Bungalow style, with a broad porch supported by tapered square columns, and an arched architrave highlighting the opening where the stairs lead upward. It has hip roof with wide overhangs, and a broad shallow-pitch gabled dormer on the front facade.

The Hodge-Cook House is a historic house at 620 North Maple Street in North Little Rock, Arkansas. It is a 1+1⁄2-story wood-frame structure, with clapboard siding and a hip roof pierced by hip-roof dormers on each side. A gable-roof section projects from the right side of the front, with a three-part sash window and a half-round window in the gable. A porch extends across the rest of the front, supported by tapered Craftsman-style fluted square columns. The house was built c. 1898 by John Hodge, a local businessman, and is one of the city's finest examples of vernacular Colonial Revival architecture.
The W. F. Reeves House is a historic house on Short Street in Marshall, Arkansas. It is a 1+1⁄2-story wood-frame structure, with a central hip-roofed section that has a gabled entry section projecting from the right side of the front facade. A shed-roof porch extends to the left of this section and around to the side, supported by square posts on stone piers. The exterior is adorned by a few Folk Victorian details, including sunbursts in projecting gable sections, and woodwork at the corners of polygonal window bays. The house was built from 1903–04 by W. F. "Frank" Reeves, and is an architecturally distinctive interpretation of the Folk Victorian style.

The Dr. Frizzell House is a historic house at the junction of United States Route 67 and Elm Street in Bradford, Arkansas. It is a 1+1⁄2-story wood-frame structure, with a broad front-facing gable roof. Its front facade has a group of three sash windows to the right, and a gable-roofed entry porch to the left, supported by Craftsman-style sloping square wooden columns mounted on stuccoed pedestals. Built about 1929, it is a good local example of Craftsman architecture.

The Temple House is a historic house at 1702 South Oak Street in Pine Bluff, Arkansas. It is a two-story brown brick structure, with a low-pitch hip roof and broad eaves typical of the Prairie School of architecture. A single-story flat-roof porch extends across the front, continuing to a form a porte-cochere to the left, with brick piers and low brick wall with stone coping. The house was built c. 1910 to a design by the architectural firm of Theo Sanders.

The Moore House is a historic house at 405 Center Street in Searcy, Arkansas. It is a 1+1⁄2-story stuccoed wood-frame structure, with a picturesque combination of Folk Victorian and Craftsman stylistic elements. It has a hipped roof topped by a flat deck, with several projecting gables, and stuccoed chimneys. A porch extends across part of the front and side, supported by brick posts. It was built about 1925, and represents an unusual late instance of the Folk Victorian style.

The John Shutter House is a historic house at Austin and Main Streets in Pangburn, Arkansas. It is a 1+1⁄2-story wood-frame house, with a side-gable roof and a stone foundation. A hip-roofed porch extends across part of the front, supported by wooden columns mounted on stuccoed piers. A shed-roofed carport extends to the left side of the house. The house was built in 1908, and is one of a modest number of houses in White County surviving from that period.

The Arthur W. Woodson House is a historic house at 1005 West Arch Avenue in Searcy, Arkansas. It is a single-story brick building, with a broad gabled roof across its main section. A cross-gabled porte-cochere extends to the right, supported by brick piers, and a hip-roofed porch extends across the front, with a projecting gabled section in front of the entrance, making for a picturesque and irregular roof line. The house was built in 1923, and is considered one of the city's finer examples of Craftsman architecture.

The O.L. Dunaway House is a historic house at 920 Center Street in Conway, Arkansas. It is a two-story brick American Foursquare, with a hip roof and brick foundation. A single-story porch extends across the front and around the side, supported by brick columns. It is relatively broad for the style, its shape influenced by the Prairie School of design. It was built in 1923 for Oscar Lee Dunaway, a Christadelphian Bible school teacher.

The Pearson–Robinson House is a historic house at 1900 Marshall Street in Little Rock, Arkansas. It is a 2+1⁄2-story brick building, with a dormered hip roof, and a broad porch extending across the front. The porch is supported by brick piers, and has a bracketed eave. It was built in 1900 by Raleigh Pearson, and was purchased in 1903 by future United States Senator and Governor of Arkansas Joseph Taylor Robinson. It has also been home to Governors George W. Hays, Charles H. Brough, Thomas C. McRae, and Tom Jefferson Terral.

The Retan House is a historic house at 2510 South Broadway in Little Rock, Arkansas. It is a modest two-story frame structure, with shallow-pitch hip roof with broad eaves. A single-story porch extends across the front, with a broad gable roof supported by stone piers. The entrance is on the left side, and there is a three-part window at the center of the front under the porch. Above the porch are a band of four multi-pane windows in the Prairie School style. The house was built in 1915 to a design by Charles L. Thompson, and is one of his finer examples of the Prairie School style.

The Thornton House is a historic house at 1420 West 15th Street in Little Rock, Arkansas. It is a two-story wood-frame American Foursquare house with a dormered hip roof, weatherboard siding, and a single-story porch across the front. Its roof and dormer have exposed rafter ends in the Craftsman style, and the porch is supported by fluted square columns with spindled balustrades between. The oldest portion of the house is a small cottage, built about 1896 and subsequently enlarged several times. It is prominent as the home in the early 20th century of Dr. John Thornton, a prominent African-American physician, and also briefly of Charlotte E. Stephens, the city's first African-American teacher.

The White-Baucum House is a historic house at 201 South Izard Street in Little Rock, Arkansas. It is an L-shaped two story wood-frame house, with a hip roof extending over two stories of balconies in the crook of the L, giving the building an overall rectangular footprint. It has Italianate styling, with a bracketed and dentillated eave, spindled porch balustrades, and an elaborate front entry in a round-arch surround. Built in 1869–70, it is one of Arkansas's earliest and finest examples of high style Italianate architecture.

The W. L. Wood House is a historic house at 709 North Morrill Street in Morrilton, Arkansas. It is a 2+1⁄2-story wood-frame structure, with a hip roof, weatherboard exterior, and foundation of stone and brick. It has the asymmetrical massing typical of the Queen Anne period, with a three-story turret at the left corner, and a porch that wraps across the front and around the base of the tower. The porch is supported by round columns and has a turned balustrade and a low gable over the main steps. A large gable that projects from the main roof has a rounded-corner balcony at its center. The interior has richly detailed woodwork in the Eastlake style. The house was purchased as a prefab from Sears & Roebuck, shipped by rail to Morrilton, moved to its current location by mule drawn wagon and built in 1905–06 for William L. Wood, a prominent local businessman.





















