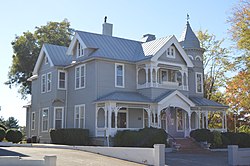
Sabine Hall is a historic house located near Warsaw in Richmond County, Virginia. Built about 1734 by noted planter, burgess and patriot Landon Carter (1710–1778), it is one of Virginia's finest Georgian brick manor houses. Numerous descendants served in the Virginia General Assembly. It was added to the National Register of Historic Places in 1969, and declared a National Historic Landmark in 1970. At the time of its National Register listing, it was still owned by Carter / Wellford descendants.

Clifton is a historic plantation house located near Hamilton, Cumberland County, Virginia. It was built about 1760, and is a two-story, seven-bay frame dwelling in the Georgian style. It has a hipped roof and a one-bay, one-story wing on the west end. The front facade features a three-bay, one-story gable roof porch supported by elongated Tuscan order columns. It was the home of Carter Henry Harrison, who as a member of the Cumberland Committee of Safety, wrote the Instructions for Independence presented to the Virginia Convention of May 1776.

Blenheim is a historic home and farm complex located at Blenheim, Albemarle County, Virginia. The once very large surrounding plantation was established by John Carter. Late in the 18th century, his son Edward Carter became the county's largest landowner, and in addition to public duties including service in the Virginia General Assembly built a mansion on this plantation where he and his family resided mostly in summers, but which was destroyed by fire and sold by auction circa 1840.

Evelynton is a historic home near Charles City, Charles City County, in the U.S. state of Virginia. It was built in 1937, and is a two-story, seven-bay, brick dwelling in the Colonial Revival style. It has a gable roof with dormers, and flanking dependencies connected to the main house by hyphens. Also on the property is a contributing frame servants' quarters. It was designed and built under the supervision of the prominent architect W. Duncan Lee (1884–1952).

Wheatland is a historic plantation home located near Loretto, Essex County, Virginia. It was built between 1849 and 1851, and is a two-story, five-bay, frame dwelling with a hipped roof in the Greek Revival style. It has a double-pile central hall plan, and features two-story porches on the principal facades. A simple one-story gable-roofed frame wing contains a kitchen. The property includes a contributing wharf (1916), smokehouse and kitchen.

Carter's Tavern is a historic inn and tavern located at Paces, Halifax County, Virginia. It dates to the late-18th and early-19th century and consists of a two-story, double-pile, side-hall-plan main frame section and an earlier 1 1/2-story frame wing on the west end. Both the main part and the wing are covered by gable roofs with simple box cornices. The building was thoroughly restored in 1972. Carter's Tavern remained in operation until 1843.

Oakley Hill is a historic plantation house located near Mechanicsville, Hanover County, Virginia. It was built about 1839 and expanded in the 1850s. It is a two-story, frame I-house dwelling in the Greek Revival style. On the rear of the house is a 1910 one-story ell. The house sits on a brick foundation, has a standing seam metal low gable roof, and interior end chimneys. The front facade features a one-story front porch with four Tuscan order columns and a Tuscan entablature. Also on the property are a contributing smokehouse and servants' house.

Bishop House is a historic home located near Graysontown, Montgomery County, Virginia. The house was built about 1890, and is a one- to two-story, three-bay, brick dwelling with a double pile central passage plan. It has a standing seam metal gable roof. Its front porch features turned posts and a baluster bracketed spindle frieze with drop pendants, and a pointed window in the steep pedimented gable.
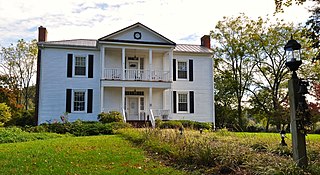
John Grayson House is a historic home located near Graysontown, Montgomery County, Virginia. The house was built about 1850, and is a two-story, three-bay, frame dwelling with a single pile central passage plan. It has a two-story ell and a standing seam metal roof. Its front facade features a two-story pedimented porch containing a circular louvered vent in the gable. Also on the property is a tall frame smokehouse with a stone foundation and a pyramidal standing-seam metal roof.

William Barnett House is a historic home located at Alleghany Springs, Montgomery County, Virginia. It is a long two-story, log and frame structure consisting of a number of elements of different dates. The earliest section may date to 1813, and is the central log section with a two-story frame or log addition and adjacent room and a frame two-room section added in the mid-19th century. It has a rear wing and is topped by a standing seam metal gable roof. It features a two-story ornamental porch that spans the entire front of the building with chamfered posts and sawn balusters. Also on the property are a contributing two-story, single-pen log kitchen; a small stone shed-roofed greenhouse; and a corn crib.

Adam Wall House is a historic home located near Prices Fork, Montgomery County, Virginia. It was built about 1850, and is a two-story, five-bay, log dwelling with a modified hall and parlor plan. It is sheathed in weatherboard, and has a gable roof, exterior brick end chimneys, one-story porch, and a two-story frame ell. Also on the property is a contributing log meathouse or smokehouse.

John W. Chandler House, also known as Mears House, is a historic home located at Exmore, Northampton County, Virginia. It was built in 1889–1890, and is a large two-story, frame Queen Anne style dwelling. It features a complex hipped-cross-gabled roof clad in slate shingles; a tower with octagonal roof; a two-story, projecting, canted bay capped by a closed gable; projecting curved bay, crowned by a closed gable with Palladian-style window; and a wrap around porch with Tuscan order columns. Also on the property are a contributing garage and sheds.

Pilgrim's Rest, also known as Belle Mont Grove and Mount Wesley, is a historic home and national historic district located near Nokesville, Prince William County, Virginia. It dates to the 18th century, and is a 2+1⁄2-story, three-bay, Tidewater style, frame dwelling with a double-pile, side hall plan. It has a one-story, gable-roofed, rebuilt kitchen and dining addition dated to 1956, when the house was remodeled. The house features a pair of unusual exterior brick chimneys on the south end with a two-story pent closet. Also included in the district are a late-19th century frame granary / barn, a frame, gable-roofed tool shed, and an icehouse constructed of concrete block with a metal gable roof. In 1996–1998, the Kinsley Granary was moved from the Buckland area of Prince William County, and is a 2+1⁄2-story stone structure that was rebuilt as a guest house.
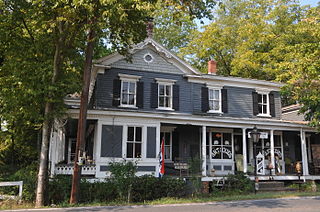
Davis–Beard House, also known as Glee Hall and Davis House, is a historic home located at Bristow, Prince William County, Virginia. It was built after the American Civil War, and is a two-story, five-bay, frame dwelling with later additions. The rambling dwelling has a number of Late Victorian style decorative elements. It features a one-story wraparound porch, decorated gables, bay windows, and storefront. Also on the property are a contributing brick hip-roofed carriage house and a small lattice-covered frame privy.
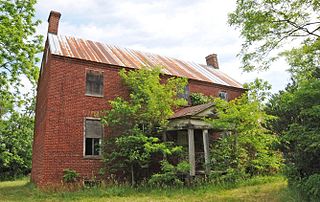
Locust Bottom, also known as Rollingwood Farm, is a historic home and national historic district located near Haymarket, Prince William County, Virginia. The main house was built about 1811, and is a two-story, four-bay, Federal style, brick dwelling with a single-pile, modified central-hall plan. It has end chimneys, a metal gable roof, a molded brick cornice, and a kitchen wing which predates the main house. The two-story rear frame addition was added in the late-19th century. Also included in the district are the shop, the carriage house, the two chicken houses, the brooder house, the milk house, the horse barn, the tenant house, corn crib, and the remains of a smokehouse.

Carter Hill is a historic home located near Lebanon, Russell County, Virginia. It was built in 1921–1922 for Dale Carter Lampkin and his widowed brother-in-law William Wallace Bird. The hilltop manor house was initially the seat of a 1,000 acre farm, now reduced to about 250 acres. The tall two-story, brick sheathed frame includes three bays and was built in the Colonial Revival style with Flemish bond brick veneer.

A. P. Carter Store is a historic general store museum located at Maces Spring, Scott County, Virginia. It was built in 1945, and is a one-story frame building with a cross-gable roof. The store is most notable for its association with the Carter Family, a traditional American folk music group that recorded between 1927 and 1956. It was the residence and small store operated by former country artist A.P. Carter (1891–1960) after he left the music business.

John Vowles House is two adjoined historic homes located at Charlottesville, Virginia. It was built in 1824, and consists of two two-story, three-bay, gable-roofed Federal style brick town houses. Both houses feature decorative cornices and original interior woodwork. To the rear of 1113 West Main is a small 1+1⁄2-story, L-shaped, gable-roofed brick outbuilding built as a kitchen and added in the 1920s.
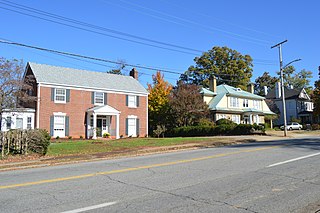
East Church Street–Starling Avenue Historic District is a national historic district located at Martinsville, Virginia. It encompasses 117 contributing buildings, 1 contributing structure, and 1 contributing object in a residential section of Martinsville. The buildings range in date from the range in date from the mid-1880s to the mid-1950s and include notable examples of the Tudor Revival and Colonial Revival styles. Notable buildings include the James Cheshire House, the Obidiah Allen House, John W. Carter House (1896), Christ Episcopal Church (1890s), G.T. Lester House or the “Wedding Cake House” (1918), John W. Townes House, Vaughn M. Draper House, and Martinsville High School (1940) and Gymnasium Building (1928). Located in the district are the separately listed John Waddey Carter House, Scuffle Hill, and the Little Post Office.

The John Miley Maphis House is a historic home located near Edinburg, Shenandoah County, Virginia. It was built in 1856, and is a frame, two-story, gable-roofed, L-shaped, vernacular Italianate style dwelling. The interior features unusual, boldly scaled, grain painted, late-Greek Revival interior woodwork. Also on the property are the contributing frame bank barn with forebay, a one-story frame wash house with gable roof and forebay, and a shed roofed, frame chicken house with horizontal- and vertical-board siding.
