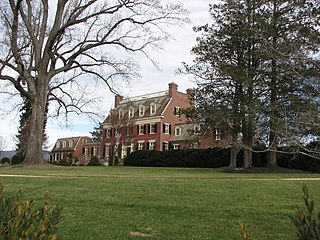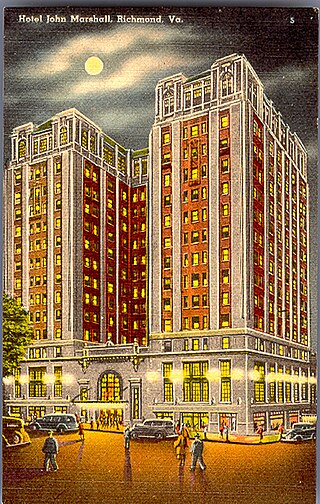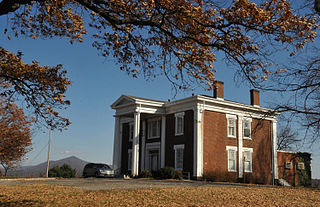
Courtland is an incorporated town in Southampton County, Virginia, United States. It is the county seat of Southampton County.

Hermitage Road Historic District (HRHD) is a Northside neighborhood in the independent city of Richmond, Virginia. The district is a Richmond Old and Historic District, as well as being listed on the Virginia Landmarks Register and the National Register of Historic Places.
Charles Freeman Gillette was a prominent landscape architect in the upper South who specialized in the creation of grounds supporting Colonial Revival architecture, particularly in Richmond, Virginia. He is associated with the restoration and re-creation of historic gardens in the upper South and especially Virginia. He is known for having established a regional style—known as the "Virginia Garden."

The Court House Hill–Downtown Historic District is a national historic district located in Lynchburg, Virginia. The area is situated on a promontory overlooking the Lower Basin Historic District on the south bank of the James River. The approximately 50-acre (200,000 m2) district is composed of relatively intact city blocks of religious, commercial, residential, and governmental buildings and structures ranging in date from the early 19th century to the mid-20th century. Buildings in the district represent a variety of styles from the different periods, including the Federal, Greek Revival, Gothic Revival, Italianate, Queen Anne, Neoclassical, Italian Renaissance, Spanish Eclectic, Craftsman, and Art Deco styles.

Riddick House, also known as Riddicks Folly, is a historic home located at Suffolk, Virginia. It was built in 1837, and is a 2+1⁄2-story, five bay by four bay, Greek Revival style brick townhouse. The front facade features a one-story diastyle Doric order portico with a triangular pediment supported by two fluted columns and two plain pilasters. It also has a one-story tetrastyle portico added across the south end in 1905. During the American Civil War, General John J. Peck and his staff maintained Union Army staff headquarters in the house.

Gallison Hall is a historic home located near Charlottesville in Albemarle County, Virginia, United States. It was designed by the architect Stanhope Johnson in the Georgian Revival style, and built between 1931 and 1933. It consists of a 2½-story, five-bay, brick center section with a steeply pitched hipped roof, flanked by 1+1⁄2-story, three-bay, gable-roofed wings connected by hyphens. At each end are a seven-bay brick arcades connected to a 1+1⁄2-story two-bay gable-roofed garage on the east and an identical arcade connected to an octagonal gazebo brick on the west. The house is set among English gardens designed by Charles F. Gillette.

Blue Ridge Farm, also known as Alton Park, is a historic estate located near Greenwood, Albemarle County, Virginia. The main residence consists of a 2 1/2-half-story, five-bay brick center section built in the mid-19th century, with two asymmetrical brick wings designed by William Lawrence Bottomley and added in 1923–1924. The center section has a steeply pitched gambrel roof with a balustraded deck and parapet ends. The exterior and nearly all of the interior appointments are executed in the Georgian Revival style. The gardens were designed by noted landscape architect Charles Gillette.

The Glencarlyn Historic District is a national historic district located in the Glencarlyn neighborhood of Arlington County, Virginia. It contains 276 contributing buildings, two contributing sites, one contributing structure, and one contributing object in a residential neighborhood in South Arlington. The area was platted in 1887 as Carlin Springs and continued to develop throughout the 20th century as a residential subdivision. The dwelling styles include a variety of architectural styles, ranging from Craftsman-style bungalows, Colonial Revival–style, and Queen Anne style dwellings. Notable buildings and sites include the Carlin Family Cemetery, Glencarlyn Library, and St. John's Episcopal Church. Also located in the district are the separately listed Ball-Sellers House and Carlin Hall.

Brightly is a historic plantation house located near Goochland, Goochland County, Virginia. The main dwelling was built about 1842, and is a two-story, single pile, central-passage-plan, gable-roofed brick dwelling in the Greek Revival style. The front facade features a one-story, one-bay Greek Revival Doric order porch. Also on the property are the contributing pair of slave dwellings, privy, granary, chicken house, barn, well house, windmill, cemetery and the gate posts.

Oakley Hill is a historic plantation house located near Mechanicsville, Hanover County, Virginia. It was built about 1839 and expanded in the 1850s. It is a two-story, frame I-house dwelling in the Greek Revival style. On the rear of the house is a 1910 one-story ell. The house sits on a brick foundation, has a standing seam metal low gable roof, and interior end chimneys. The front facade features a one-story front porch with four Tuscan order columns and a Tuscan entablature. Also on the property are a contributing smokehouse and servants' house.

MacCallum More and Hudgins House Historic District is a pair of historic homes and national historic district located at Chase City, Mecklenburg County, Virginia. The district encompasses three contributing buildings and one contributing site They include the Hudqins-Rutledqe House built in 1910. The house is a two-story, frame dwelling with a symmetrical two-bay façade that combines Colonial Revival and Neoclassical elements. MacCallum More was designed by noted Richmond architect Carl M. Lindner and built in 1929. It is Colonial Revival in style with a three-bay, symmetrical façade and a side gable roof. It has a two-story central block flanked by one-story wings. Associated with it is a 1+1⁄2-story, Guest Cottage built about 1941. The houses are located in landscaped gardens designed by Charles Gillette in 1927.
Oak Grove is a historic plantation house located near Eastville, Northampton County, Virginia. The original section of the manor house was built about 1750, and is a 1+1⁄2-story, gambrel-roofed colonial-period structure. It has a two-story Federal style wing added about 1811, and a two-story Greek Revival style wing added about 1840. The house was remodeled and enlarged in the 1940s. Also on the property are the contributing five early outbuildings, three 20th century farm buildings, and a well tended formal garden designed by the Richmond landscape architect Charles Gillette.

Sunnyside, also known as the Duke House, is a historic home located at Charlottesville, Virginia. The original section was built about 1800, as a 1+1⁄2-story, two room log dwelling. It was expanded and remodeled in 1858, as a Gothic Revival style dwelling after Washington Irving's Gothic Revival home, also called Sunnyside. The house features scroll-sawn bargeboards, arched windows and doors, and a fieldstone chimney with stepped weatherings and capped corbelled stacks topped with two octagonal chimney pots.

The Rowe House is a historic home located at Fredericksburg, Virginia. It was built in 1828, and is a two-story, four-bay, double-pile, side-passage-plan Federal style brick dwelling. It has an English basement, molded brick cornice, deep gable roof, and two-story front porch. Attached to the house is a one-story, brick, two-room addition, also with a raised basement, and a one-story, late 19th century frame wing. The interior features Greek Revival-style pattern mouldings. Also on the property is a garden storage building built in about 1950, that was designed to resemble a 19th-century smokehouse.

Sentry Box is a historic home located at Fredericksburg, Virginia. It was built in 1786, and is a large two-story, five-bay, Georgian style frame dwelling with Colonial Revival and Greek Revival-style details. It has a central-passage plan and side gable roof. Also on the property is a contributing icehouse.
North End Historic District is a national historic district located at Newport News, Virginia. It encompasses 451 contributing buildings in a primarily residential section of Newport News. It is a compact, middle-class and upper middle-class residential neighborhood that arose during the period 1900–1935 in association with the nearby Newport News Shipbuilding and Dry Dock Company. The neighborhood includes notable examples of the Victorian, Colonial Revival, and Bungalow styles. Notable buildings include the Walter A. Post House (1902), John Livesay House (1906), J. E. Warren House (1905), W. L. Shumate House (1915), and Willet House.

Westbourne, also known as Pinehurst, is a historic home located in Richmond, Virginia. It was designed by architect W. Duncan Lee in 1915, and built in 1919. It is a 2+1⁄2-story, Georgian Revival style brick dwelling consisting of a symmetrical central block flanked by two-story brick wings and covered with a hipped slate roof. It features a tetrastyle Corinthian order portico that occupies the center bays of the north elevation. The property includes extensive gardens designed by noted landscape architect Charles F. Gillette. The house was originally built for Abram L. McClellan a wealthy business man and real estate developer.

The Grace Street Commercial Historic District is a national historic district located in Richmond, Virginia. The district encompasses 93 contributing buildings located in downtown Richmond. The buildings reflect the core of the city's early 20th-century retail development and the remnants of a 19th-century residential neighborhood. The buildings are in a variety of popular 19th-century and early 20th-century architectural styles, including Classical Revival, Mission Revival, International Style, and Colonial Revival. Notable buildings include the Administration and Equipment Building for the Chesapeake & Potomac Telephone Company (1929), Thalhimer's Department Store, Atlantic Life Building (1950-1959), Miller & Rhoads Department Store, Berry-Burk Building, former W. W. Foster Studios (1927), Bank of Virginia (1949), Investment Realty Company building (1930), W.T. Grant Store (1939), Hotel John Marshall (1927), Franklin Federal Savings and Loan building (1954), and the Tompkins House (1820). Located in the district and separately listed are the Loew's Theatre, Centenary United Methodist Church, Joseph P. Winston House, Central National Bank, and National Theater.

Buena Vista is a historic plantation house located in Roanoke, Virginia. It was built about 1840, and is a two-story, brick Greek Revival style dwelling with a shallow hipped roof and two-story, three-bay wing. The front facade features a massive two-story diastyle Greek Doric order portico. Buena Vista was built for George Plater Tayloe and his wife, Mary (Langhorne) Tayloe. George was the son of John Tayloe III and Anne Ogle Tayloe of the noted plantation Mount Airy in Richmond County and who built The Octagon House in Washington D.C. The property was acquired by the City of Roanoke in 1937, and was used as a city park and recreation center.

E. Hervey Evans House is a historic home located at Laurinburg, Scotland County, North Carolina. It was designed by architect John A. Weaver with initial plans presented to his clients on June 2, 1939. Weaver was employed in the Architectural Department of Macy's Department Store and listed his office as 1328 Broadway, NYC. Hervey Evans was an executive of various enterprises owned by his grandfather, John F. McNair. Evans was instrumental in selecting Weaver to design the Arts and Crafts style McNair's Department Store in 1938.





















