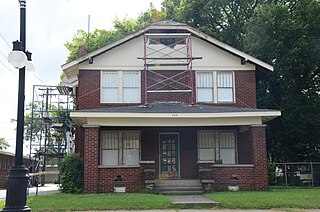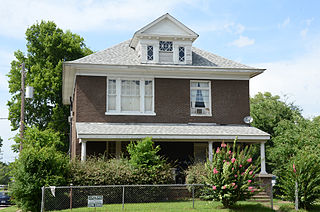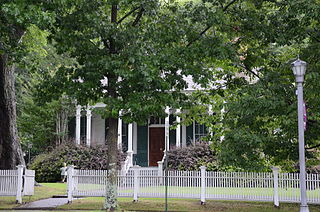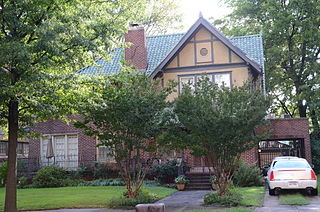
The Marshall House is a historic house at 2009 Arch Street in Little Rock, Arkansas. It is a two-story wood-frame house, covered by a hip roof with extended eaves showing exposed rafter ends. A temple-front portico projects from the center of the main facade, with massive fluted Doric columns supporting a fully pedimented and modillioned gable. It was built in 1908, from designs by Charles L. Thompson.

The Nash House is a historic house at 409 East 6th Street in Little Rock, Arkansas. It is a two-story wood-frame structure, with a hip roof and weatherboard siding. The main facade is divided in two, the right half recessed to create a porch on the right side, supported by a pair of two-story Ionic column. The roof has an extended eave with modillions, and a hip-roof dormer projects to the front, with an elaborate three-part window. The house was designed by Charles L. Thompson and built about 1907.

The Nash House is a historic house at 601 Rock Street in Little Rock, Arkansas. It is a two-story wood-frame structure, with a side-gable roof and clapboard siding. A two-story gabled section projects on the right side of the main facade, and the left side has a two-story flat-roof porch, with large fluted Ionic columns supporting an entablature and dentillated and modillioned eave. Designed by Charles L. Thompson and built in 1907, it is a fine example of a modestly scaled Colonial Revival property. Another house that Thompson designed for Walter Nash stands nearby.

Remmel Apartments and Remmel Flats are four architecturally distinguished multiunit residential buildings in Little Rock, Arkansas. Located at 1700-1710 South Spring Street and 409-411 West 17th Street, they were all designed by noted Arkansas architect Charles L. Thompson for H.L. Remmel as rental properties. The three Remmel Apartments were built in 1917 in the Craftsman style, while Remmel Flats is a Colonial Revival structure built in 1906. All four buildings are individually listed on the National Register of Historic Places, and are contributing elements of the Governor's Mansion Historic District.

The Florence Crittenton Home is a historic house at 3600 West 11th Street in Little Rock, Arkansas. Its main block is a two-story brick hip-roof structure, to which similarly styled ells have been added to the right and rear. Its front facade is symmetrical, with a central entrance sheltered by a Colonial Revival portico supported by grouped columns and topped by a painted iron railing. The house was built in 1917 to a design by the architectural firm Thompson & Harding.

The Block Realty-Baker House is a historic house located at 1900 Beechwood in Little Rock, Arkansas.

The First Presbyterian Church Manse is a historic church parsonage at 415 North Maple Street in North Little Rock, Arkansas. It is a two-story brick-faced structure, with a clipped-gable roof that has wide eaves with Craftsman-style exposed rafter ends and large brackets. A porch extends across the front facade, supported at the ends by brick piers, with a low brick balustrade on either side of the entry stairs. The house was built in 1927 as the official residence of the North Little Rock First Presbyterian Church's pastor. It was used to house ministers until the 1960s, and has since served a variety of functions, including youth center and law office.

The Edward Dickinson House is a historic house at 672 East Boswell Street in Batesville, Arkansas. It is a 1+1⁄2-story wood-frame structure, with a steeply pitched gable roof and Gothic Revival styling. A front-facing gable is centered on the main facade, with a Gothic-arched window at its center. The single-story porch extending across the front is supported by chamfered posts and has a jigsawn balustrade. Built about 1875, it is one of the city's few surviving 19th-century Gothic houses, a style that is somewhat rare in the state.

The Bechle Apartment Building is a historic two-unit house at 1000 East 9th Street in Little Rock, Arkansas. It is a 2+1⁄2-story brick structure, with a hip roof pierced by a single hip-roof dormer at its front. The dormer has small windows laid out like a Palladian window, with Stick style decorative elements. A shed roof porch extends across the building front, supported by Tuscan columns mounted on short brick piers. The building was designed by Charles L. Thompson and was built in 1909.

The John Henry Clayborn House is a historic house at 1800 Marshall Street in Little Rock, Arkansas, USA. It is a two-story structure, built out of wood framing reinforced with concrete, with its exterior finished in brick. Its front façade is symmetrical, with the center entrance flanked by banks of three windows, topped by a shed roof that continues to the side, where it forms a gable. Built in 1932, the house is noted for its association with Bishop John Henry Clayborn, a leading advocate of the education, spiritual development and civil rights of African Americans in Arkansas.

The First Hotze House is a historic house at 1620 South Main Street in Little Rock, Arkansas. Located in what was once the outskirts of the city, it is an L-shaped single story wood-frame structure, with a gabled roof, weatherboard trim, and a foundation of brick piers. A porch extends across most of its front facade, supported by paired square columns with brackets and a dentillated cornice. The building corners are adorned with Italianate pilasters and paired brackets. Built in 1869 and restored in 2000–01, it was the first post-Civil War home of Peter Hotze, a prominent local merchant and real estate developer.

The Fones House is a historic house at 902 West 2nd Street in Little Rock, Arkansas. It is a 2+1⁄2-story brick building, topped by a steeply pitched gable roof with iron cresting at the top. Windows are set in round-arch or segmented-arch openings, with decorative hoods. The front facade has a single-story porch extending across it, supported by bracketed posts, and has a balcony with a decorative railing. The house was built in 1878 by Daniel G. Fones, a veteran of the American Civil War and a prominent local hardware dealer.

The Absalom Fowler House is a historic house at 502 East 7th Street in Little Rock, Arkansas. It is a two-story brick building, with a hip roof and a front portico supported by fluted Ionic columns and topped by a balustrade. The building is encircled by an entablature with modillion blocks and an unusual double row of dentil moulding giving a checkerboard effect. The house was built in about 1840 by Absalom Fowler, a lawyer prominent in the state's early history. The house is now surrounded by a multi-building apartment complex.

The Johnson House is a historic house at 514 East 8th Street in Little Rock, Arkansas. It is a 2+1⁄2-story American Foursquare style house, with a flared hip roof and weatherboard siding. Its front facade is covered by a single-story modillioned shed-roof porch, supported by Ionic columns. Built about 1900, it is one of a group of three similar rental houses on the street by Charles L. Thompson, a noted Arkansas architect.

The Johnson House is a historic house at 516 East 8th Street in Little Rock, Arkansas. It is a 2+1⁄2-story American Foursquare house, with a hip roof that has a projecting cross-gable section at the front. A single-story porch extends across the front, supported by Tuscan columns. The house was built about 1900 to a design by the noted Arkansas architect Charles L. Thompson, and is one of a group of three similar houses intended as rental properties.

The Marshall Square Historic District encompasses a collection of sixteen nearly identical houses in Little Rock, Arkansas. The houses are set on 17th and 18th Streets between McAlmont and Vance Streets, and were built in 1917-18 as rental properties Josephus C. Marshall. All are single-story wood-frame structures, with hip roofs and projecting front gables, and are built to essentially identical floor plans. They exhibit only minor variations, in the placement of porches and dormers, and in the type of fenestration.

The Schaer House is a historic house at 1862 Arch Street in Little Rock, Arkansas. It is an asymmetrical two story brick house in the Tudor Revival style, designed by Thompson and Harding and built in 1923. Its main roof extends from side to side, with a hip at one end and a gable at the other. On the right side of the front facade, the roof descends to the first floor, with a large half-timbered cross gable section projecting. It also has an irregular window arrangement, with bands of three casement windows in the front cross gable, and on the first floor left side, with two sash windows in the center and the main entrance on the right.

The William Woodruff House is a historic house at 1017 East 8th Street in Little Rock, Arkansas. It is a 2+1⁄2-story brick structure, with a gabled roof. A single-story porch extends across the central portion of the front, supported by Doric columns, and there is a large gable dormer projecting from the roof, housing a pair of round-arch windows and a small half-round window in the gable. The core of the house was built in 1853 for William E. Woodruff, publisher of the first newspaper west of the Mississippi River.
The Gustave B. Kleinschmidt House is a historic house at 621 East 16th Street in Little Rock, Arkansas. It is a 1+1⁄2-story wood-frame structure, with a cross-gabled hip roof, original weatherboard siding, and stuccoed brick foundation. The front is asymmetrical, with a projecting gable section on the right, and an open wraparound porch on the right, supported by round columns. Built about 1907, it is an early local example of Colonial Revival architecture. Gustave Kleinschmidt, for whom it was built, was a German immigrant and a prominent local real estate agent.
The Winchester Auto Store is a historic commercial building located at 323 West 8th Street in Little Rock, Arkansas. It has also been known as the Winchester Building. It is a single-story masonry structure, with a rounded corner at the street corner, and a flat roof. Its street-facing facades have metal casement windows, and the main entrance, set in the curved corner, is framed by windows made of glass blocks. It was built in 1947 by Dennis and Maude Winchester to house their retail auto parts store. The Winchester's family business began about 1930, and included stores in Little Rock and Pine Bluff. This building remained in use as an auto parts store until 1978, and has largely been vacant since then. It was sold by the Winchester family in 2016.




















