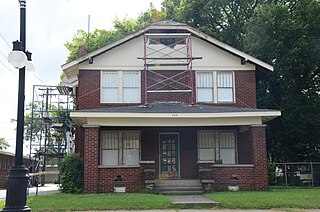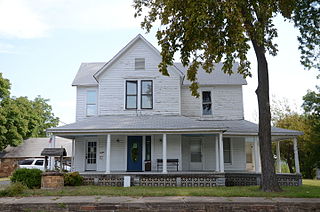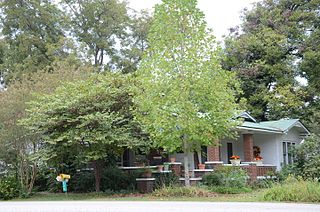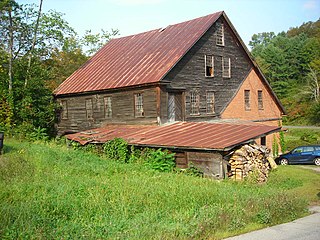
The Sanseer Mill is a historic 19th-century mill at 282 Main Street Extension in Middletown, Connecticut. It was added to the United States National Register of Historic Places in 1986.

The Confederate State Capitol building in Washington, Arkansas was the capital of the Confederate state government of Arkansas, during 1863–1865, after Little Rock, Arkansas fell to Union forces in the American Civil War. It is located within Historic Washington State Park, and is a National Historic Landmark.

The Nathan and Mary (Polly) Johnson properties are a National Historic Landmark at 17–19 and 21 Seventh Street in New Bedford, Massachusetts. Originally the building consisted of two structures, one dating to the 1820s and an 1857 house joined with the older one shortly after construction. They have since been restored and now house the New Bedford Historical Society. The two properties are significant for their association with leading members of the abolitionist movement in Massachusetts, and as the only surviving residence in New Bedford of Frederick Douglass. Nathan and Polly Johnson were free African-Americans who are known to have sheltered escaped slaves using the Underground Railroad from 1822 on. Both were also successful in local business; Nathan as a caterer and Polly as a confectioner.

Rosedale, a historic property comprising the Graves Mill ruins, Christopher Johnson Cottage, and Rosedale mansion, is located at Lynchburg, Virginia. The Rosedale property contains two buildings of major importance, the ruins of an 18th-century grist mill, and numerous subsidiary buildings. The earliest structure remaining is the Christopher Johnson Cottage, dating from ca. 1764 to 1774. The small, 1+1⁄2-story frame structure has long been known as the Johnson Cottage. The Rosedale mansion was erected in 1836 by Odin Clay, the first president of the Virginia and Tennessee Railroad, and is a two-story, three-bay, brick home laid in Flemish bond. The house was enlarged in 1929; a three-bay brick wing was added the original house. It was designed by Lynchburg architect Stanhope S. Johnson, who is best known for designing the Allied Arts Building.

The Farrell Houses are a group of four houses on South Louisiana Street in Little Rock, Arkansas. All four houses are architecturally significant Bungalow/Craftsman buildings designed by the noted Arkansas architect Charles L. Thompson as rental properties for R.E. Farrell, a local businessman, and built in 1914. All were individually listed on the National Register of Historic Places for their association with Thompson. All four are also contributing properties to the Governor's Mansion Historic District, to which they were added in a 1988 enlargement of the district boundaries.

The Governor's Mansion Historic District is a historic district covering a large historic neighborhood of Little Rock, Arkansas. It was listed on the National Register of Historic Places in 1978 and its borders were increased in 1988 and again in 2002. The district is notable for the large number of well-preserved late 19th and early 20th-century houses, and includes a major cross-section of residential architecture designed by the noted Little Rock architect Charles L. Thompson. It is the oldest city neighborhood to retain its residential character.

Remmel Apartments and Remmel Flats are four architecturally distinguished multiunit residential buildings in Little Rock, Arkansas. Located at 1700-1710 South Spring Street and 409-411 West 17th Street, they were all designed by noted Arkansas architect Charles L. Thompson for H.L. Remmel as rental properties. The three Remmel Apartments were built in 1917 in the Craftsman style, while Remmel Flats is a Colonial Revival structure built in 1906. All four buildings are individually listed on the National Register of Historic Places, and are contributing elements of the Governor's Mansion Historic District.
The University of Arkansas Campus Historic District is a historic district that was listed on the National Register of Historic Places on September 23, 2009. The district covers the historic core of the University of Arkansas campus, including 25 buildings.

The Northville Historic District is located in Northville, Michigan. It was designated a Michigan State Historic Site in 1970 and listed on the National Register of Historic Places in 1972. The district is roughly bounded by Cady Street, Rogers Street, and Randolph Street; alterations to the boundaries of the city-designated district in 2003 and 2007 included structures on the opposite sides of the original bounding streets within the district. The district is located in the heart of old Northville, and is primarily residential, although the 73 contributing structures, include several commercial buildings and a church. The majority of the district contains Gothic Revival houses constructed between 1860 and 1880.

The First Presbyterian Church Manse is a historic church parsonage at 415 North Maple Street in North Little Rock, Arkansas. It is a two-story brick-faced structure, with a clipped-gable roof that has wide eaves with Craftsman-style exposed rafter ends and large brackets. A porch extends across the front facade, supported at the ends by brick piers, with a low brick balustrade on either side of the entry stairs. The house was built in 1927 as the official residence of the North Little Rock First Presbyterian Church's pastor. It was used to house ministers until the 1960s, and has since served a variety of functions, including youth center and law office.

The Gov. John Butler Smith House, also now known as the Community Building, is a historic house at 29 School Street in Hillsborough, New Hampshire. The large Queen Anne Victorian is significant as one of few known residential works of a prolific New Hampshire architect, William M. Butterfield, and as the home of John Butler Smith, a principal owner of the local Contoocook Mills, who also served as governor of New Hampshire (1893–95). The building was listed on the National Register of Historic Places in 2002.

The L.A. Black Rice Milling Association Inc. Office is a historic office building at 508 South Monroe Street in DeWitt, Arkansas. It is a single-story brick structure with a low-pitch shed roof. Built in 1942, the building has minimal styling, with a recessed porch on its eastern facade sheltering the entries to two storefronts. It is notable as the only surviving element associated with the business activities of Lester Asher Black (1880-1945), a leading businessman in DeWitt. Black was the president of the First National Bank of DeWitt from its founding in 1912 until his death, and operated a rice mill as well as a hardware and agricultural supply store catering to rice farmers. He also owned thousands of acres of land planted in rice, at a time when Arkansas was the largest national supplier of the crop.

The Three States Lumber Company Mill Powerhouse, also known as the Burdette Plantation Company Store, is a historic industrial site on Old Mill Road in Burdette, Arkansas. The only surviving element of what was once a much larger sawmill, the powerhouse is a two-part structure built in 1909 to provide electrical power to the Three States Lumber Company. The northern part of the building is a two-story brick structure with a gable roof, while the southern part is a single-story shed-roof concrete structure, which includes the remnants of a smokestack. The Three States Lumber Company ran a large sawmill on this site between 1906 and 1922, removing most of the structures when its operations shut down. The property was converted into a plantation when the company moved out, and this building became the company store.

The Johnson Switch Building is a historic commercial building in 3201 Main Street in Johnson, Arkansas, USA. Built in 1904, it is a single-story structure with a pressed-metal facade designed to resemble brickwork, and a gable roof obscured by a stepped parapet. Named for a nearby railroad switch, it is the oldest surviving commercial building in the small community's downtown area.

The Bromley-Mills-Treece House is a historic house on Main Street in Marshall, Arkansas. It is a 2+1⁄2-story wood-frame structure, with a cross-gable configuration, clapboard siding, two interior brick chimneys, and a concrete foundation. A single-story porch wraps around two sides of the house, supported by columns on stone piers, with decorative latticework between the bays. Built in 1905, the house is a good example of a well-preserved vernacular structure with minimal Colonial Revival styling.

Du Bocage is a historic house at 1115 West 4th Street in Pine Bluff, Arkansas. It is a two-story wood-frame structure, with a side gable roof and weatherboard siding. A two-story gabled section projects from the center of the front, supported by large Greek Revival columns, with a balustraded porch on the second level. The house was built in 1866 by Joseph Bocage, a veteran of the American Civil War, using lumber from the land and milled by his own mills. Bocage was a prominent local businessman, who owned a brick manufactory and a steam engine production plant in the city.

The Mills House is a historic house at 200 West Searcy Street in Kensett, Arkansas. It is a 1+1⁄2-story wood-frame structure, with an irregular roof line, weatherboard siding, and a brick foundation and porch posts. The porch wraps around part of the front and side, and has a decorative brickwork balustrade. Built in 1921, it is one of Kensett's finest examples of Craftsman architecture.

The Johnson County Courthouse is located at 215 W. Main Street in downtown Clarksville, the county seat of Johnson County, Arkansas. It is a three-story masonry structure, built out of brick and rusticated concrete blocks. It has a Classical Revival facade, with a seven-bay projecting section. Windows and entrances on the ground floor are set in round-arch openings, while the upper-level windows are rectangular sash, set in bays articulated by pilasters. It was built in 1934 with funding support from the Federal Emergency Administration, and is the county's third courthouse.

The Hayward and Kibby Mill, also known as the Tunbridge Mill, is a historic industrial facility on Spring Road in Tunbridge, Vermont. It includes a substantially complete water-powered 19th-century grist mill dating back to 1820, with a later sawmill added about 1870. It is one of the few surviving water-powered mills in the state, and is believed to be the only one featuring both a sawmill and grist (grain) mill. It was listed on the National Register of Historic Places in 1992.

The Richards, Dexter, & Sons Woolen Mill, also known locally as the Dexter Mill, is a historic industrial property at 169 Sunapee Street in Newport, New Hampshire. Built in 1905, it is a well-preserved example of period mill architecture, which served as an important area employer for many years. The property was listed on the National Register of Historic Places in 1985.






















