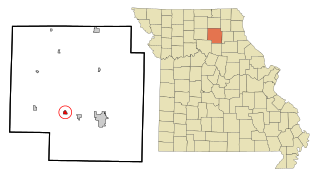
George Johnson House, also known as White Castle House, is a historic home located at Lexington, Lafayette County, Missouri. It was built about 1894, and is a 2 1/2-story, Queen Anne style frame dwelling. It has a cross-gable plan and features a one-story, wraparound verandah. Also on the property is the contributing two-story building used as a summer kitchen and servant quarters. style

Old Rock House, also known as Shapley Ross House, is a historic home located at Moscow Mills, Lincoln County, Missouri. It was built between about 1818 and 1821, and is a two-story, five bay, Classical Revival style squared rubble limestone dwelling, with a two-story rear ell added about 1870. The house measures 56 feet, 6 inches, wide and 46 feet, 3 1/2 inches, deep.

The John W. Boone House, also known as the Stuart P. Parker Funeral Home, is a historic home located at Columbia, Missouri. It was built about 1890, and is a two-story frame house that measures roughly 46 feet by 45 feet. It was the home of ragtime musician John William 'Blind' Boone. The home, which is owned by the City of Columbia, had fallen into a state of severe disrepair, but is now under restoration

The Chatol also known as The Chance Guest House is a historic home located at Centralia, Missouri. It was built in 1940, and is a large, two-story residence, "U"-shaped in plan, with a basement. It is reflective of the Streamline Moderne and International Style architecture. The house measures approximately 136 feet by 92 feet. It was constructed in a swampy location and has steel footings on a concrete foundation, with a spring system employed in the walls. It features strips of louvered windows in the sun room and the wood and metal framed casement windows that traverse the walls and most of the squared and curved corners of the house.
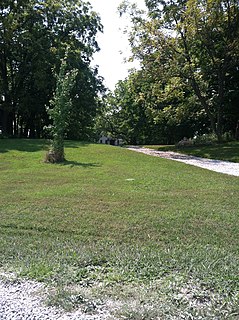
The Moses U. Payne House, also known as Lynn Bluffs and Roby River Bed and Breakfast, is a historic home near the Missouri River in Rocheport, Missouri. It was constructed in 1856-1857, and is a large frame central hall plan I-house. It is five bays wide and features an ornamental ironwork front porch.
Morrow House may refer to:

The Masonic Temple is a historic Masonic temple located at Warrensburg, Johnson County, Missouri. It was built in 1893-1894, and is a rectangular three-story, Italianate style red brick building with extensive sandstone trim. The building measures approximately 48 feet by 92 feet.
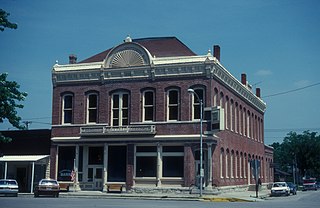
Montgomery Opera House, also known as Clark County Savings Bank and Kahoka State Bank, is a historic opera house located at Kahoka, Clark County, Missouri. It was built in 1890, and is a two-story, Late Victorian style brick building. The building features a high hipped roof, elaborate pressed metal cornice, and finely detailed brick work.

Col. Hiram M. Hiller House is a historic home located at Kahoka, Clark County, Missouri. It was built in 1874, and is a two-story, vernacular Italianate style frame dwelling. It has a rear ell and wraparound porch with a truncated hipped roof.

Middle West Hotel, also known as Grand Opera House and Webb City Opera House, is a historic hotel building located at Webb City, Jasper County, Missouri. It was built in 1883, and housed an opera house. It was remodeled to its present form in 1902, and is a three-story, brick commercial building with brick corner pilasters and limestone trim.

Herbert A. and Bettie E. Cress House is a historic home located at Warrensburg, Johnson County, Missouri. It was built about 1888, and is a 1 1/2-story, Queen Anne / Shingle Style frame dwelling. The first-story walls are of weatherboard, and the second-story walls are of sawn shingles. It sits on a sandstone foundation and features a full-width front porch and second story porch.

John A. Adams Farmstead Historic District, also known as Cedarcroft Farm, is a historic home and farm and national historic district located near Warrensburg, Johnson County, Missouri. The district consists of four contributing properties --three contributing buildings and one contributing structure. The buildings are a house, a barn, and a barn. The structure is a system of sewer and drainage tiles and dams constructed beginning in 1875 and which underlays much of the district.

Jesse Ratcliff House is a historic home located near Barnett, Morgan County, Missouri. It was built between 1861 and 1864, and is a two-story, cut limestone I-house. It has a medium side gable roof and interior end chimneys.
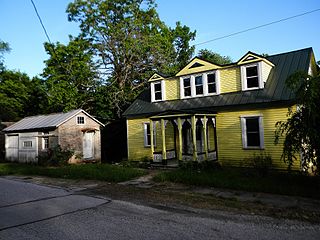
Charles McLee Farris House is a historic home located at Augusta, St. Charles County, Missouri. It was built about 1850, and is a 1 1/2-story, three bay, frame dwelling on a stone foundation and with a saddlebag plan. The house measures approximately 32 feet wide and 30 feet deep. It has a side gable roof with dormer and one-bay front porch.

Dr. C. L. Gerling House is a historic home located at Augusta, St. Charles County, Missouri. It was built about 1850, and is a 1 1/2-story, half-timber frame dwelling sheathed in weatherboard. The house measures approximately 27 feet wide and 35 feet deep. It has a side gable roof and sits on a stone foundation.

J. F. Schroer House-Store is a historic home and store located at Augusta, St. Charles County, Missouri. The house was built about 1865-1866, and is a 2 1/2-story, brick dwelling with a central passage plan. The store occupied the first floor with living quarters above. It measures approximately 50 feet wide by 36 feet deep and has a side-gable roof and wine cellar.
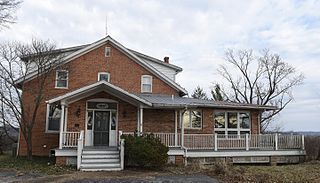
Robert Ewich Farmstead is a historic home and farm located at Augusta, St. Charles County, Missouri. The house was built about 1865, and is a two-story, three-bay, front-gabled, red brick dwelling on a stone foundation. The house measures approximately 35 feet wide and 30 feet deep and has a central-passage plan. Also on the property is a contributing board-and-batten barn dated to about 1865.

Wolf-Ruebeling House was a historic home located near Defiance, St. Charles County, Missouri. It was built between about 1857 and 1859, and was a two-story, vernacular style brick I-house with Classical Revival style design references. It was destroyed in a 1985 fire.

Swan Creek Bridge was a historic Pratt truss bridge located at Forsyth, Taney County, Missouri. It was built in 1914 by the Canton Bridge Company as one span of a double span highway bridge. The span was moved to a location at Swan Creek in 1932. It was destroyed in 1989.
