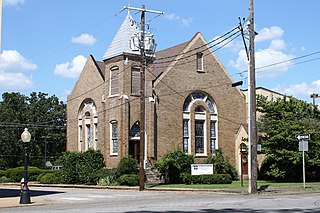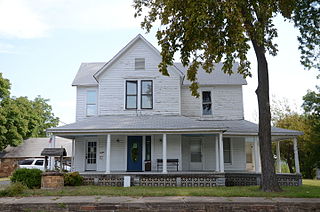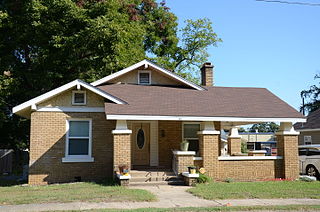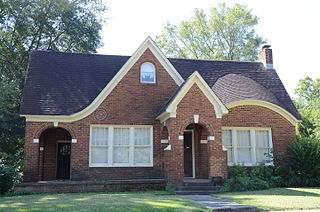
Searcy First Methodist Church is a historic church at the junction of Main and Market Streets in Searcy, Arkansas, United States. It is a large single-story brick structure, with a front-facing gable and square tower projecting from the front. It has English Gothic massing with Late Victorian decorative elements, including buttressing, lancet-arch stained-glass windows, and a main entrance with a stained-glass lancet transom. The church was built in 1872, and is the only example of English Gothic architecture in White County.

The Hicks-Dugan-Deener House is a historic house at 306 E. Center St. in Searcy, Arkansas. It is a single story wood-frame structure, with a side gable roof, a cross-gable projecting section at the right side, and a four-column Greek Revival gable-topped entrance portico. Built about 1855, it is one of Searcy's few surviving pre-Civil War houses. Its first owner, William Hicks, was the son of one of Searcy's first lawyers, Howell Hicks, and served as a lawyer and state representative. Walter Dugan, the next owner, was a prominent local businessman, owning the local telephone company.

The Cumberland Presbyterian Church is a historic church at the junction of Race and Spring Streets in Searcy, Arkansas. It is a single-story buff brick Romanesque Revival structure, with a cross-gable roof configuration and a square tower at the right front corner. The tower houses the main entrance in a pointed-arch recess, and has a louvered belfry at the second level below the pyramidal roof. The church was built in 1903 for a congregation organized in 1824, and is a fine example of Romanesque and Classical Revival architecture.

The Bloom House is a historic house at North Maple and Academy Streets in Searcy, Arkansas. It is a 1+1⁄2-story fieldstone structure, with a hip roof and two forward-facing projecting gable sections flanking its entrance. Its roof is finished in green tile, and a single brick chimney rises at the rear of the house. Built about 1930, it is a fine local example of the third stage of Craftsman styling executed in stone in the area.

The Brooks House is a historic house at 704 East Market Street in Searcy, Arkansas. It is a 1+1⁄2-story wood-frame structure, with a side-gable roof, and a slightly off-center projecting gabled section, from which an entrance vestibule projects further at its left edge. To the left of the projecting section is a segmented-arch dormer over a group of three sash windows. Built about 1935, it is a fine local example of a modest English Revival house, echoing more elaborate and larger-scale homes of the style in wealthier communities.

The Bromley-Mills-Treece House is a historic house on Main Street in Marshall, Arkansas. It is a 2+1⁄2-story wood-frame structure, with a cross-gable configuration, clapboard siding, two interior brick chimneys, and a concrete foundation. A single-story porch wraps around two sides of the house, supported by columns on stone piers, with decorative latticework between the bays. Built in 1905, the house is a good example of a well-preserved vernacular structure with minimal Colonial Revival styling.

The Bell House is a historic house at 302 West Woodruff Avenue in Searcy, Arkansas. It is a single-story brick structure, with an irregular roofline. A porch, headed by a side gable entrance projects to the right, continuing across the front to meet a small front-gable projecting in front of a higher front-facing gable roof. The porch is supported by high brick piers topped by short wooden posts. Built in 1915, it is a fine local example of Craftsman architecture.

The Dr. J.O. Cotton House is a historic house at the southeast corner of Arkansas Highway 66 and High street in Leslie, Arkansas. It is a single-story Craftsman style structure, with an irregular layout focused on a gable-roofed rectangular core. A small single-story gabled wing extends to the right, and the entry porch projects forward from the left side of the front facade, with a gable roof that has exposed rafters and is supported by decorative braces on tall brick piers. It was built in 1915, originally at Walnut and High Streets, for one of the community's early doctors.

The Charley Passmore House is a historic house on Campus Street in Marshall, Arkansas. It is a 1+1⁄2-story wood-frame structure, finished with masonry veneer, gable roof, and stone foundation. A single-story porch extends across the front, supported by piers of brick and stone joined by arched spandrels. A gabled dormer projects from the roof above the porch. The house was built in 1938, and is an excellent local example of Craftsman architecture executed primarily in stone and brick.

The Wood Freeman House No. 1 is a historic house at 702 Arch Street in Searcy, Arkansas. It is a 1+1⁄2-story T-shaped structure, with a wood frame and rusticated stone exterior. Its main axis is horizontal to the street, with the cross section at the right. The main entrance is at the crook of the T, set under a projecting gable section with round-arch opening. Built about 1934, it is a fine local example of English Revival architecture. Wood Freeman House No. 2 is the other architecturally significant houses built by local builder Wood Freeman.
The Wood Freeman House No. 2 is a historic house at 703 West Race Street in Searcy, Arkansas. It is a 1+1⁄2-story structure, with a wood frame and exterior finish of brick, stucco, and coral. It is basically rectangular in shape, with a projecting gable section at the left end, and a center entrance sheltered by a broad gable-roofed porch. A fieldstone chimney rises just to the right of the entrance. Built about 1935, it is a good local example of English Revival architecture. Wood Freeman House No. 1 is the other architecturally significant houses built by local builder Wood Freeman.

The Arthur W. Hoofman House is a historic house at North Cross and East Race Streets in Searcy, Arkansas. It is a 1+1⁄2-story brick structure, with a side-facing gable roof that has a half-timbered gable end. The massing of the house is complex, with a variety of dormer and gable shapes, and a wraparound porch recessed under the roof, supported by an arcade of brick piers. The house, built in 1931 for a strawberry grower, is the city's finest example of high style English Revival architecture.

The Hunt House is a historic house at 707 West Center Street in Searcy, Arkansas. It is a 1+1⁄2-story wood-frame house, its exterior finished in brick, stucco, stone, and other materials. It is roughly T-shaped, with intersecting gable-roofed sections. The front-facing gable has the entry porch projecting from its left front, and a chimney to its right. Both are formed out of brick with randomly placed stone at the lower levels, and stuccoed brick at the upper levels. Built about 1935, it is one of Searcy's finer examples of English Revival architecture.

The Mark P. Jones House is a historic house at Center and Fir Streets in Searcy, Arkansas. It is a single story structure, with a wood frame clad in brick. It is basically rectangular, but has an asymmetrical arrangement of gables, projections, and recesses characteristic of the English Revival. It was built about 1928, and is a well-preserved local example of the style. It was for many years home to Mark P. Jones, a long-serving mayor of the city.
The Lightle House was a historic house at 107 North Elm Street in Searcy, Arkansas. It was a two-story wood-frame structure, with a gabled roof, stuccoed wood shingle exterior, and a foundation of brick piers. It exhibited a combination of Craftsman and Colonial Revival elements, and was built in 1918. It was considered one of the city's finest examples of Colonial Revival architecture.
The Porter Rodgers Sr. House was a historic house at the junction of North Oak and East Race Streets in Searcy, Arkansas. It was a 1+1⁄2-story wood-frame structure, with a side-gable roof, weatherboard siding, and a concrete foundation. A cross-gabled Greek Revival portico, two stories in height, projected from the center of its roof line, supported by fluted square box columns. It was built in 1925, and was one of the city's best examples of high-style Colonial Revival architecture.

The Smith House is a historic house at 607 West Arch Avenue in Searcy, Arkansas. Built in 1920, it is a rare local example of a prefabricated mail order house, produced by the Sears, Roebuck company as model #264P202 of the Sears Modern Homes. It is a two-story frame structure, with a side gable roof and novelty siding. The roof has extended eaves with exposed rafters and large brackets in the gable ends, and there is a projecting gable section in the center of the front facade. A porch wraps around to the left of this section, its shed roof supported by brick piers.

The Wilburn House is a historic house at 707 East Race Street in Searcy, Arkansas. It is a single-story wood-frame structure, with a side gable roof, weatherboard siding, and a brick foundation. It has a projecting gabled entry porch, with a broad frieze and fully pedimented gable supported by square columns with molded capitals. Built about 1875, it is one of Searcy's finest surviving pre-railroad houses.

The Dalton Woodson House is a historic house at 107 West Arch Avenue in Searcy, Arkansas. It is a single-story brick building, in a picturesque interpretation of English Revival architecture. It is a side gable roof that extends across a porte-cochere with an arched opening, set next to a similar arched opening providing access to a recessed secondary entry. A cross gable extends across the centers of these two arches, and there is a smaller and steeper arch above the main entrance, which is set between the right arch and a chimney with stepped stone shoulders. The house was built in 1929, and is one of the city's finest examples of English Revival architecture.

The Matthews-MacFayden House is a historic house at 206 Dooley Road in North Little Rock, Arkansas. It is a two-story brick structure, with gable-on-hip roof, and a projecting single-story gable-roofed section on the right side of the front. Decoratively corbelled brick chimneys rise at the center of the main roof, and a projecting wood-framed oriel window adds a distinctive touch to the front. The house was built in 1930 by developer Justin Matthews as part of his Edgemont development, and was designed by his company architect, Frank Carmean. It is a picturesque example of English Revival architecture.



















