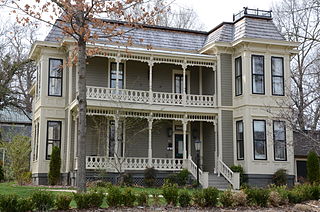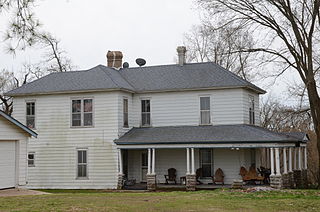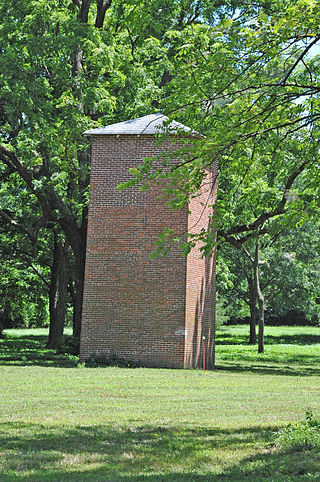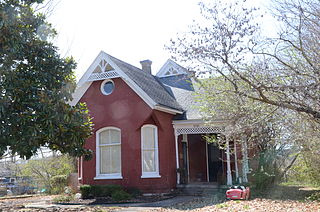The Stroud House was a historic house at 204 Third Street in Rogers, Arkansas. It was a 1+1⁄2-story wood-frame cottage, set across Third Street from Bentonville City Hall. It was designed by architect A. O. Clark in Colonial Revival and Stick/Eastlake architecture for a leading local merchant. It had a wide porch cross the front, supported by Tuscan columns, with a central segmented-arch section above the stairs.

The Rice House is a historic house at 501 NW "A" Street in Bentonville, Arkansas. It is a 2+1⁄2-story wood-frame structure with elaborate Eastlake styling. Characteristics of the style include jigsaw-cut bracketing, spindled balustrades, and molded panels under the windows. At the time of its construction in 1890, it was considered one of Bentonville's grandest houses. The house was listed on the National Register of Historic Places in 1988.

The Alden House is a historic house in a rural part of southern Bentonville, Arkansas. It stands in an agricultural area which lies on 0.75 miles (1.21 km) north and 0.4 miles (0.64 km) west of the community of Osage Mills. It is a 1+1⁄2-story wood-frame structure, most notable for a single-story porch, which wraps around three sides of the house. The main entrance is located in the beveled northwest corner of the building. The house, built in c. 1900 by the son of Philo Alden, a leading local farmer of the time, has a distinctive combination of Colonial Revival and Eastlake Victorian features.

The Braithwaite House is a historic house at Bella Vista Drive and Braithwaite Street in Bentonville, Arkansas. Built c. 1855, this single-story brick house may be the oldest house in Benton County, and is the only one of its type in the city. Its form is similar to a saltbox with a side gable roof that has a short front slope and an extended rear slope. An open porch with a shed roof extends across the front. The house was by James Haney, an Irish brick mason, for the Braithwaites, who were major local landowners.

The Breedlove House and Water Tower are a historic residential property on the south side Benton County Route 4 east of Bentonville, Arkansas, about 1.1 miles (1.8 km) east of its junction with Arkansas Highway 72. The two-story house is a c. 1887 brick structure that was enlarged and restyled c. 1907, giving it a mix of original Italianate and Eastlake detailing, and a front Colonial Revival two-story porch. The property includes a 28-foot (8.5 m) square brick tower, built c. 1920 as a water supply for an apple orchard. The tower is the only structure surviving in the county from the period known to be associated with the then-significant apple industry.

The Campbell House is a historic house at 714 West Third Street in Rogers, Arkansas. It is a two-story L-shaped wood-frame structure with clapboard siding. Its corners are beveled, with overhanging gable corners above, and decorative woodwork in the gable ends above. The entry porch, in the crook of the L, is supported by turned columns with a spindled latticework frieze. The house is a fine local example of Eastlake architecture.

The Craig-Bryan House is a historic house at 307 West Central Avenue in Bentonville, Arkansas. It is an eclectic two-story brick house, with several gabled wings, and projecting bay window sections. Its front-facing gable ends are decorated with bargeboard, and there is a prominent three-story tower at the center with a shallow-pitch hip roof. Its iron balconies were salvaged from the old Benton County Courthouse when it was demolished. The house was built in 1875 by James Terrill Craig, and owned by members of the Bryan family for seven decades.
The Douglas House is a historic house in rural Benton County, Arkansas. It is located on a county road, 0.8 miles (1.3 km) east of Arkansas Highway 12, about 0.8 miles (1.3 km) north of its junction with Arkansas Highway 264. It is a 1+1⁄2-story vernacular double pen frame house with a side gable roof and a rear wing. Its main facade lacks both windows and doors, which are found on the gable ends and to the rear. It also has a hip-roofed porch supported by turned columns. The house was built c. 1890, and is a little-altered example of this once-common regional form.

The Gailey Hollow Farmstead is a historic farm on Gailey Hollow Road in rural southern Benton County, Arkansas, north of Logan. The farm complex consists of a house and six outbuildings, and is a good example of an early 20th-century farmstead. The main house is a T-shaped double pen frame structure, 1+1⁄2 stories tall, with a wide shed-roof dormer across the roof of the main facade. There are shed-roof porches on either side of the rear projecting T section; the house is finished in weatherboard. The outbuildings include a barn, garage, carriage house, smoke house, chicken house, and grain crib.

The James House is a historic house on Benton County Route 51, between Osage Creek and Sunbridge Lane outside Rogers, Arkansas. Built c. 1903, the house is a high-quality brick version of a locally distinctive architectural style known as a "Prow house". It is an American Foursquare two-story structure with a truncated pyramidal roof, with a gable-roofed section that projects forward, giving the house a T shape with the stem facing forward. The property also includes a combination smokehouse-root cellar, also built of brick, which appears to date to the same period, and is unique within the county.
The McIntyre House is a historic house in rural Benton County, Arkansas, near the community of Logan. It is a 1+1⁄2-story wood-frame structure, with clapboard siding and a wide clipped-gable roof. A shed-roof porch extends across the front, supported by turned columns and simple decorative woodwork. Built c. 1910, the house is an excellent local example of a rural vernacular Queen Anne farmhouse.

The Rife Farmstead is a historic farm property in rural Benton County, Arkansas. Located on the west side of County Road 47 about 1.25 miles (2.01 km) north of its junction with Arkansas Highway 264, it consists of a single-story Bungalow-style stone house with a front-gable roof, and a side gable projecting portico. The house was built in 1928 by Luther Rife, and is unusual in this rural setting, where most houses are vernacular in form. The property original had two c. 1910 barns when the property was surveyed in 1988; these are apparently no longer standing.

The Smith House is a historic house at 806 NW "A" Street in Bentonville, Arkansas. It is a 1+1⁄2-story L-shaped Tudor Revival house, with a rubblestone exterior. Its main (west-facing) facade has a side-gable roof, with two projecting gable sections. The left one is broader and has a shallow pitch roof, while that at the center is narrower and steeply pitched, sheltering the entrance. It is decorated with latticework that frames the entrance. Built c. 1925, it is the only known Tudor Revival style house of this sort in Benton County.

The Vinson House is a historic house at 1016 South Fourth Street in Rogers, Arkansas. It is a single-story brick structure with high-quality Stick/Eastlake styling. It has a generally cruciform plan with a cross-gable roof, with beveled corners topped by corbelled bracketing, and decorative Stick style woodwork in the gables. The front porch is supported by columns featuring elaborate scrollwork in the capitals. Built in 1896, it was purchased in 1921 by E. W. Vinson, who served as mayor of Rogers 1932–44.

The Dr. T.E. Buffington House is a historic house at 312 West South Street in Benton, Arkansas, United States. It is a 1+1⁄2-story structure, finished in brick, with a complex roof line that features cross gables and hip-roof dormers. The main entrance is set in a recessed porch at the northeast corner. The house is notable for its association with Dr. Turner Ellis Buffington, a Saline County native who practiced medicine in Benton and other county locations for most of his professional career, and served for two years as mayor of Benton. Buffington had this house built about 1928, at a time when the English Revival was starting to go out of fashion.

The Harley E. Green House is a historic house on Arkansas Highway 926, just north of Bear, Arkansas. It is a 2+1⁄2-story wood-frame structure, built in a cross-gable configuration with shed-roof sections in the corners of the cross. Some of these corner sections are enclosed, adding to the mass of the interior, while others shelter porches. The exterior and interior of the house both exhibit the detailed woodwork typical of the Stick/Eastlake style. The house was built in 1888 by Harley Green, a local woodworker, during Bear's brief boom period as a gold and silver mining town. Of more than fifty houses estimated to have been built by him, it is one of only four to survive.

The R.M. Knox House is a historic house at 1504 West 6th Street in Pine Bluff, Arkansas. It is a two-story wood-frame structure, with a T-shaped floor plan and a cross-gable roof. A mansard-roofed tower rises at the center of the house, and an elaborately decorated two-story porch extends across a portion of the front. The house was built in 1885 for Richard Morris Knox, a veteran of the American Civil War. It is one of the state's finest and most elaborate examples of the Eastlake style.

The R.E. Lee House is a historic house at 1302 West 2nd Street in Pine Bluff, Arkansas. It is a 1+1⁄2-story wood-frame structure, with asymmetrical massing and complex roof line characteristic of the Queen Anne period of architecture. The house is set on a lot with an original period wrought iron fence. A three-story corner tower with bellcast six-side roof projects from one corner, with an elaborately decorated Eastlake-style porch sheltering its entrance. Built in 1893, it is an outstanding local example of the Queen Anne style.

The W. L. Wood House is a historic house at 709 North Morrill Street in Morrilton, Arkansas, United States. It is a 2+1⁄2-story wood-frame structure, with a hip roof, weatherboard exterior, and foundation of stone and brick. It has the asymmetrical massing typical of the Queen Anne period, with a three-story turret at the left corner, and a porch that wraps across the front and around the base of the tower. The porch is supported by round columns and has a turned balustrade and a low gable over the main steps. A large gable that projects from the main roof has a rounded-corner balcony at its center. The interior has richly detailed woodwork in the Eastlake style. The house was purchased as a prefab from Sears & Roebuck, shipped by rail to Morrilton, moved to its current location by mule drawn wagon and built in 1905–06 for William L. Wood, a prominent local businessman.
The Captain John T. Warner House is a historic house at 822 East College Street in Batesville, Arkansas. It is a 1+1⁄2-story wood-frame structure with a side-gable roof and clapboarded exterior. It has a gabled dormer at the center of the roof, with vernacular Eastlake style decoration. The house was built in 1879 by Captain John Warner. Warner was a prominent figure in local business and politics, serving as mayor of Batesville. He was instrumental in bringing about the electrification and provisioning of municipal water to the community.


















