
The Woodrow Wilson Presidential Library and Museum is a complex located in Staunton, Virginia. It contains the President's birthplace, known as the Manse, a Museum that explores the life and times of Woodrow Wilson (1856–1924), a 6,800 square feet (630 m2) Research Library, a gift shop, and several other buildings that are not open to the public. Like all United States presidential libraries for administrations prior to that of Herbert Hoover, Wilson's is not part of the Federal National Archives' presidential library system.

The Patee House, also known as Patee House Museum, was completed in 1858 as a 140-room luxury hotel at 12th Street and Penn in St. Joseph, Missouri. It was one of the best-known hotels west of the Mississippi River.

Barboursville is the ruin of the mansion of James Barbour, located in Barboursville, Virginia. He was the former U.S. Senator, U.S. Secretary of War, and Virginia Governor. It is now within the property of Barboursville Vineyards. The house was designed by Thomas Jefferson, president of the United States and Barbour's friend and political ally. The ruin is listed on the National Register of Historic Places.

The Willa Cather Birthplace, also known as the Rachel E. Boak House, is the site near Gore, Virginia, where the Pulitzer Prize-winning author Willa Cather was born in 1873. The log home was built in the early 19th century by her great-grandfather and has been enlarged twice. The building was previously the home of Rachel E. Boak, Cather's grandmother. Cather and her parents lived in the house only about a year before they moved to another home in Frederick County. The farmhouse was listed on the Virginia Landmarks Register (VLR) in 1976 and the National Register of Historic Places (NRHP) in 1978.

St. Julien is an historic plantation home located in Spotsylvania County, Virginia. The main house was built by Francis Taliaferro Brooke in 1794, with an addition added in 1812. There are several outbuildings that surround the main house. They include a slave quarters, smokehouse, milk house and law office used by Francis Brooke. Though relatively small in size, the home is exemplary of Federal architecture. The house was added to the National Register of Historic Places in June 1975

Upperville Historic District is a national historic district located at Upperville, Fauquier County, Virginia. It encompasses 75 contributing buildings in the rural village of Upperville. The district includes residential, commercial, and institutional buildings that mostly date to the first half of the 19th century. Notable buildings include the Joseph Carr houses, the Doctor Smith House (1830s), the United Methodist Church (1833), the Upperville library (1826), the Upperville Primitive Baptist Church (1840) and the Baptist Church (1889).

Joseph Jordan House, also known as Boykin's Quarter, Jordan's, and Hatty Barlow Moody Farm, is a historic home located near Raynor in Isle of Wight County, Virginia, United States. The original structure was built about 1795, and is a 1+1⁄2-story, three-bay, frame structure with brick ends. It was later expanded with a two-story, one room, frame addition and a one-bay kitchen ell. The house features clerestory monitors that were probably added about 1820–1840. Also on the property are a variety of contributing outbuildings.

Foster's Castle is a historic plantation house located near Tunstall, New Kent County, Virginia. It was built about 1685, as a 1+1⁄2-story, T-shaped brick building, with a two-story central projection at the front. The house is similar to neighboring Criss Cross. It was raised to a full two stories with a low pitched roof in 1873. Its builder, Colonel Joseph Foster, was a vestryman and supervisor of construction at St. Peter's Church.

Almshouse Farm at Machipongo, now known as the Barrier Islands Center, is a historic almshouse for Northampton County residents. Residents, also known as "inmates", included those sent for unpaid debts but also included homeless people, the mentally ill, orphans and those with diseases like tuberculosis and smallpox. "Inmates" were generally directed by the court to live at the almshouse. The Almshouse Farm served as the site for the Northampton County poorhouse for almost 150 years, from 1804 until 1952. African-Americans were housed in a separate building on the property located at Machipongo, Northampton County, Virginia. The oldest of the three main buildings was built about 1725, and is a 1 1/2-half story structure built in two parts, one brick and one frame, and probably predates the almshouse use of the property. The main building was built about 1840, and is a frame, two-story building in the vernacular Greek Revival style. It housed residents of the almshouse farm. A building dated to 1910, is a one-story frame building in a form resembling that of one-story frame school buildings from the same period and was specifically constructed to separately house African-American residents. There were 10 rooms for the black poor, and no in-house plumbing. This building was renovated in 2013 and now serves as the BIC Education Building. Also on the property are two contributing small, frame, late-19 or early 20th-century outbuildings. The Northampton County Almshouse Farm was in continuous operation between 1803 and 1952.

Stover House, also known as Fort Stover, is a historic home located near Luray, Page County, Virginia. It is dated to the late-18th century, and is a two-story, three-bay, rubble stone structure with a traditional Flurkuchenhaus plan. It has a basement that projects its full height above grade on the river side. Located off the basement is a vaulted room. It is considered among the best preserved and least altered of the important group of 18th-century log and stone German houses of the Massanutten Settlement.
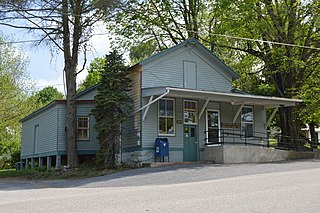
Singers Glen Historic District is a national historic district located at Singers Glen, Rockingham County, Virginia. The district encompasses 65 contributing buildings and 2 contributing sites in the village of Singers Glen. The district retains much of its late 19th-century air and most of its original buildings. Notable buildings include the Glen Farm, The Solomon Funk Farm, Edwin E. Funk House, Swank Store and Post Office, T. Funk and Sons Store (1895), The Carriage Works (1826), Singers Glen Baptist Church (1888), United and Methodist Church. Located in the district is the separately listed Joseph Funk House.

Orkney Springs Hotel is a historic resort spa complex located at Orkney Springs, Shenandoah County, Virginia. The oldest building, known as Maryland House, was built in 1853, and is a two-story, rectangular stuccoed frame building. It is faced on all sides by double galleries. The main hotel building, known as Virginia House, was built between 1873 and 1876. It is a four-story, stuccoed frame, H-shaped building measuring 100 feet by 165 feet and features a three-story verandah. The hotel contains 175 bedrooms. The remaining contributing resources are the three-story Pennsylvania House (1867), seven identical two-story, six-room, hipped roof cottages, and a small columned pavilion located next to the mineral springs.
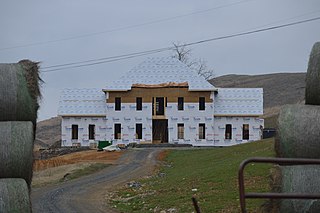
George Oscar Thompson House, also known as the Sam Ward Bishop House, was a historic home located near Tazewell, Tazewell County, Virginia. It was built in 1886–1887, and was a two-story, three-bay, T-shaped frame dwelling. It had a foundation of rubble limestone. The front facade featured a one-story porch on the center bay supported by chamfered posts embellished with sawn brackets. Also on the property were a contributing limestone spring house, a one-room log structure, and a 1+1⁄2-story frame structure. Tradition suggests the latter buildings were the first and second houses built by the Thompson family.

Abingdon Bank is a historic bank building with a residence located at Abingdon, Washington County, Virginia. It was built about 1845, and is a two-story Greek Revival / Late Victorian style brick building. It originally housed the residence of the cashier and his family in one part, and the bank, counting room, and vault were in the other.

The Rowe House is a historic home located at Fredericksburg, Virginia. It was built in 1828, and is a two-story, four-bay, double-pile, side-passage-plan Federal style brick dwelling. It has an English basement, molded brick cornice, deep gable roof, and two-story front porch. Attached to the house is a one-story, brick, two-room addition, also with a raised basement, and a one-story, late 19th century frame wing. The interior features Greek Revival-style pattern mouldings. Also on the property is a garden storage building built in about 1950, that was designed to resemble a 19th-century smokehouse.

Centre Hill Historic District is a national historic district located at Petersburg, Virginia. The district includes 81 contributing buildings located in a predominantly residential section of Petersburg. It includes a varied collection of early-19th-century to early-20th century houses and includes notable examples of Greek Revival, Italianate, Colonial Revival, and Bungalow style architecture. Notable buildings include the Centre Hill Apartment Building (1915), Eichberg House, Powell House, Unger House, and St. Joseph's Convent. Located in the district and separately listed is the Centre Hill Museum.
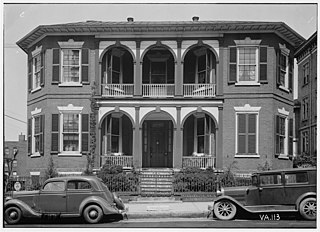
Hancock–Wirt–Caskie House, also known as The William Wirt House, is a historic home located in Richmond, Virginia. It was built in 1808–09, and is a two-story, seven-bay Federal-era brick dwelling with a hipped roof. The three bays on either side of the entrance are formed into octagonal-ended or three-sectioned bow front projections with a wooden, two-level porch arcade screening the central space. It has a central hall plan with an octagonal room on the south, a rectangular room behind and a larger single room across the hall. In 1816, William Wirt (1772–1834) purchased the house and lived there until 1818, when he moved to Washington as Attorney General of the United States under James Monroe. Diagonally across Main St, a mansion known as Moldavia was then acquired by the Randolphs, who, like Wirt, were among the oldest and most prestigious planter-aristocrat families of Virginia and were some of the founders of the United States. The Randolphs, however, had to sell one of their mansions in Richmond and sold Moldavia to a Spanish merchant named Joseph Gallego, who in turn sold it in 1825 to John Allan, a merchant of Scots origin who was the foster father of the author Edgar Allan Poe. It was in this house that Poe spent about a year before going away to the University of Virginia in 1826 at the age of 17. The sale of this house to merchants scandalized the planter-aristocracy, who expressed in letters written at the time their disdain for the fact that mere merchants were taking over their property and their world. Later serving as the headquarters of the Richmond Chapter of the American Red Cross, the house is now a private residence. The last business to occupy this house was the law firm of Bowles and Bowles. The house bears a strong resemblance to Point of Honor in Lynchburg, Virginia.
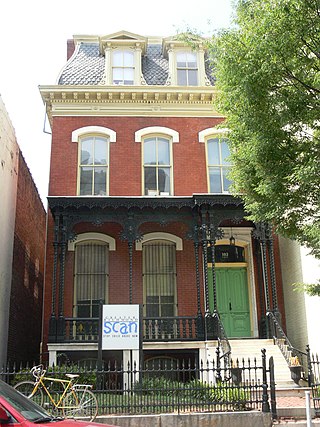
Joseph P. Winston House, also known as the Winston House, is a historic residence in Richmond, Virginia, United States. It was built in 1873-1874 for wholesale grocer Joseph P. Winston, and is a 2+1⁄2-story, three-bay, brick residence. It features a half-story, ogee-curved mansard roof with black slate shingles. It also has an elaborate cast-iron front porch and original cast-iron picket fence with gate. Also included is the adjacent Richmond Art Company Building. It was designed in 1920 by prominent architect Duncan Lee, and is a three-story, stuccoed brick building in a Spanish-Mediterranean Revival style.
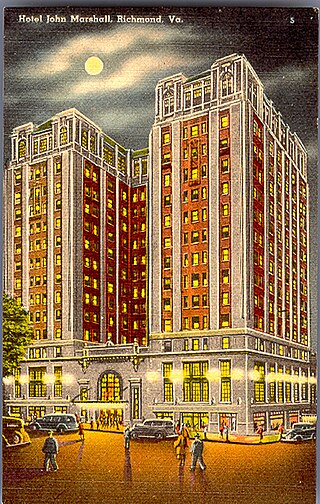
The Grace Street Commercial Historic District is a national historic district located in Richmond, Virginia. The district encompasses 93 contributing buildings located in downtown Richmond. The buildings reflect the core of the city's early 20th-century retail development and the remnants of a 19th-century residential neighborhood. The buildings are in a variety of popular 19th-century and early 20th-century architectural styles, including Classical Revival, Mission Revival, International Style, and Colonial Revival. Notable buildings include the Administration and Equipment Building for the Chesapeake & Potomac Telephone Company (1929), Thalhimer's Department Store, Atlantic Life Building (1950-1959), Miller & Rhoads Department Store, Berry-Burk Building, former W. W. Foster Studios (1927), Bank of Virginia (1949), Investment Realty Company building (1930), W.T. Grant Store (1939), Hotel John Marshall (1927), Franklin Federal Savings and Loan building (1954), and the Tompkins House (1820). Located in the district and separately listed are the Loew's Theatre, Centenary United Methodist Church, Joseph P. Winston House, Central National Bank, and National Theater.

Adam Kurtz House, also known as Washington's Headquarters, is a historic home located at Winchester, Virginia. It was built about 1755, and is of hewn-log construction. It consists of three rooms, with the westernmost room having two of its three exterior walls of stone construction. It sits on a rubble limestone foundation.
























