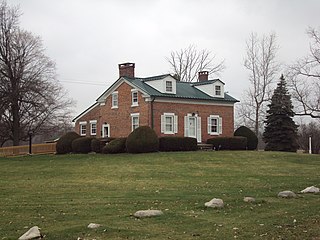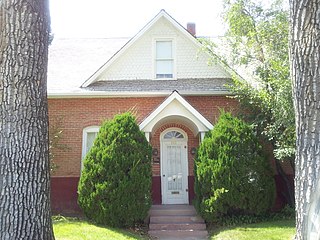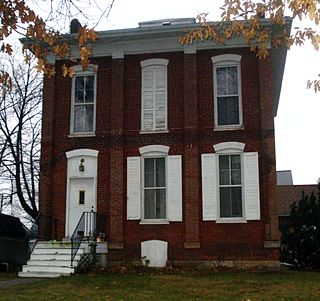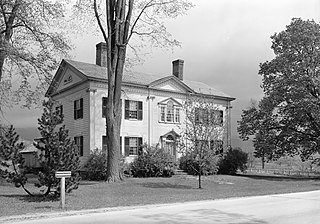
John Vaughan House is a historic house near Shandon, Ohio.

The Nathan and Mary (Polly) Johnson properties are a National Historic Landmark at 17–19 and 21 Seventh Street in New Bedford, Massachusetts. Originally the building consisted of two structures, one dating to the 1820s and an 1857 house joined with the older one shortly after construction. They have since been restored and now house the New Bedford Historical Society. The two properties are significant for their association with leading members of the abolitionist movement in Massachusetts, and as the only surviving residence in New Bedford of Frederick Douglass. Nathan and Polly Johnson were free African-Americans who are known to have sheltered escaped slaves using the Underground Railroad from 1822 on. Both were also successful in local business; Nathan as a caterer and Polly as a confectioner.

The Cass Park Historic District is a historic district in Midtown Detroit, Michigan, consisting of 25 buildings along the streets of Temple, Ledyard, and 2nd, surrounding Cass Park. It was listed on the National Register of Historic Places in 2005 and designated a city of Detroit historic district in 2016.

The Lancaster and Waumbek Apartments were small apartment buildings respectively located at 227-29 and 237-39 East Palmer Avenue in Detroit, Michigan. The apartments were listed on the National Register of Historic Places in 1997. They were demolished in November 2005.

The Burn, a house built in 1834, is the oldest documented Greek Revival residence in Natchez, Mississippi. It was built on a knoll to the north of the old town area of Natchez. It was listed on the National Register of Historic Places in 1979.

The Carpenter House, also known as the Gardiner (Gardner) Carpenter House and the Red House, is a Georgian style house in Norwichtown area of Norwich, Connecticut. A house was previously on the site, but it was removed by Gardner Carpenter to construct the house in 1793. The three-story Flemish bond Georgian house's front facade consists of five bays with a gabled porch over the main entrance and supported by round columns. The gambrel roof and third story addition were added around 1816 by Joseph Huntington. In 1958, a modern one-story rear wing was added to the back of the house. The interior of the house is a center hall plan with 10-foot (3.0 m) high ceilings and has been renovated, but retains much of its original molding, paneling and wrought iron hardware. It was listed on the National Register of Historic Places in 1970 and added to the Norwichtown Historic District in 1973.

The Joseph Kirkwood House is a historic house in the village of Bridgeport, Ohio, United States. Originally home to one of the area's oldest families, it was built in the middle of the nineteenth century in a mix of architectural styles. Named a historic site in the 1980s, it has been converted into a health care facility.

The Ross Knox House is a historic Tudor Revival style residence in Mobile, Alabama, United States. The two-story brick and stucco house was completed in 1929. It is considered one of the best Tudor Revival houses in Mobile by the Alabama Historical Commission. Built in the 1920s upper-class suburb of County Club Estates, it was designed by architect John Platt Roberts.

The Jonas Cutting–Edward Kent House is a historic house at 48-50 Penobscot Street in Bangor, Maine. Built in 1836–37, it is one of the city's most unusual and elaborate examples of Greek Revival architecture. Built as a duplex, its first owners and occupants were Edward Kent, mayor and a future Governor of Maine, and his law partner, Jonas Cutting, a future Maine Supreme Judicial Court justice. The house was listed on the National Register of Historic Places in 1973.

The Edward Loranger House is a private residence located at 7211 South Stoney Creek Road in Frenchtown Charter Township in Monroe County, Michigan. It was listed as a Michigan Historic Site on October 2, 1980 and added to the National Register of Historic Places on May 31, 1984. The house is significant as one of the oldest authentic structures in Michigan — having undergone very little modifications since it was first built.

The William Kenyon House is located on Fair Street in Kingston, New York, United States. It was built by William Kenyon, a member of Congress from the area, in the mid-19th century.

The George Stumpf House is a historic residence in Indianapolis, Indiana, United States. Located along Meridian Street on the southern side of the city, it was started in 1870 and completed in 1872.

Farmington is a house near Charlottesville, in Albemarle County, Virginia, that was greatly expanded by a design by Thomas Jefferson that Jefferson executed while he was President of the United States. The original house was built in the mid-18th century for Francis Jerdone on a 1,753-acre (709 ha) property. Jerdone sold the land and house to George Divers, a friend of Jefferson, in 1785. In 1802, Divers asked Jefferson to design an expansion of the house. The house, since greatly enlarged, is now a clubhouse.

The Holland House located on North Main Street in Buffalo, Wyoming is a historic residence, built in 1883. The home was one of the first brick homes built in Buffalo, and it was added to the National Register of Historic Places in 1993.

The Whidden-Ward House is a historic house at 411 High Street in Portsmouth, New Hampshire. Probably built in the late 1720s, it is a well-preserved example of Georgian architecture. The house was added to the National Register of Historic Places in 1972.

The Kurtz House, is a historic residence located in Washington, Iowa, United States. It was listed on the National Register of Historic Places in 1977. The house was begun by V.W. Andrus in 1867, and completed in 1869 by M. Barratt when Andrus ran out of money. J.F. Kurtz, for whom the house is named, lived here from 1919 to 1943. The two-story vernacular Italianate structure was built with locally made brick. It is capped with a hip roof and deck. Decorative details include wide eaves and a wood cornice that are supported by paired brackets. Brick pilasters separate the bays. A single-story addition was built onto the rear of the house, and the front porch has been removed.

The Munro-Hawkins House is a historic house on Vermont Route 7A in southern Shaftsbury, Vermont. Built in 1807, it is a well-preserved example of transitional Georgian-Federal period architecture, designed by local master builder Lavius Fillmore. It was listed on the National Register of Historic Places in 1973.

The District Six Schoolhouse is a historic school building on Elmendorf Road in Shoreham, Vermont. Built about 1833 and now converted into a residence, this modest stone structure is one of Vermont's oldest surviving district schoolhouses. It was listed on the National Register of Historic Places in 1977.

The Henry S. and Magdalena Schwedes House is a historic house in Wabasha, Minnesota, United States. It was built in 1882, part of a unique trend among the city's merchant class for brick houses. It was listed on the National Register of Historic Places in 1989 for its local significance in the theme of architecture. It was nominated for typifying Italianate architecture in its peak year of popularity in Wabasha, and for inaugurating a second generation of the town's merchants living in brick homes.

The James and Jane Eldredge House, at 564 West 400 North in West Bountiful, Utah, was built in 1896. It was listed on the National Register of Historic Places in 2005.






















