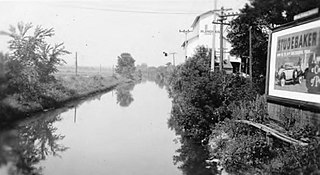
The Illinois and Michigan Canal connected the Great Lakes to the Mississippi River and the Gulf of Mexico. In Illinois, it ran 96 miles (154 km) from the Chicago River in Bridgeport, Chicago to the Illinois River at LaSalle-Peru. The canal crossed the Chicago Portage, and helped establish Chicago as the transportation hub of the United States, before the railroad era. It was opened in 1848. Its function was partially replaced by the wider and deeper Chicago Sanitary and Ship Canal in 1900, and it ceased transportation operations with the completion of the Illinois Waterway in 1933.
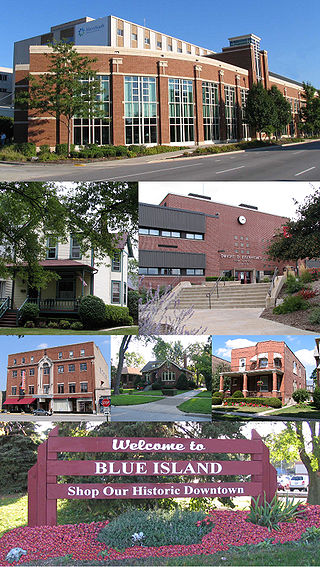
Blue Island is a city in Cook County, Illinois, United States, located approximately 16 miles (26 km) south of Chicago's Loop. Blue Island is adjacent to the city of Chicago and shares its northern boundary with that city's Morgan Park neighborhood. The population was 22,558 at the 2020 United States Census.

Lemont is a village located in Cook, DuPage, and Will counties in the U.S. state of Illinois, and is a south-west suburb of Chicago. The population was 17,629 as of the 2020 census. The village is situated on a hillside along the south banks of the Des Plaines River. It overlooks Waterfall Glen's Midwestern Bluff Savanna on the opposite side. Lemont is home to Argonne National Laboratory and other heavy industrial sites, and has a substantial European immigrant population.
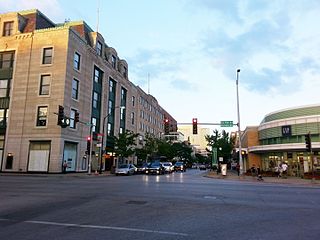
Oak Park is a village in Cook County, Illinois, United States, adjacent to Chicago. It is the 26th-most populous municipality in Illinois, with a population of 54,318 as of the 2020 census. Oak Park was first settled in 1835 and later incorporated in 1902, when it separated from Cicero. It is closely tied to the smaller town of River Forest sharing a chamber of commerce and a high school, Oak Park and River Forest High School.
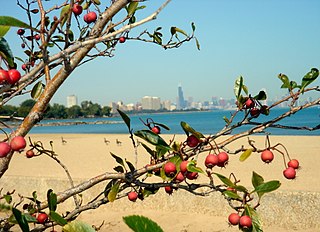
South Shore is one of 77 defined community areas of Chicago, Illinois, United States. Located on the city's South Side, the area is named for its location along the city's southern lakefront. Although South Shore has seen a greater than 40% decrease in residents since Chicago's population peaked in the 1950s, the area remains one of the most densely populated neighborhoods on the South Side. The community benefits from its location along the waterfront, its accessibility to Lake Shore Drive, and its proximity to major institutions and attractions such as the University of Chicago, the Museum of Science and Industry, and Jackson Park.

The Avery Coonley House, also known as the Coonley House or Coonley Estate, is a residential estate of several buildings built on the banks of the Des Plaines River in Riverside, Illinois, a suburb of Chicago. Constructed in 1908–1912, it was designed by architect Frank Lloyd Wright. It is a National Historic Landmark and is included in another National Historic Landmark, the Riverside Historic District.

Lower West Side is a community area on the West Side of Chicago, Illinois, United States. It is three miles southwest of the Chicago Loop and its main neighborhood is Pilsen. The Heart of Chicago is a neighborhood in the southwest corner of the Lower West Side.

Chatham is one of the 77 community areas of Chicago, Illinois, on the city's South Side. It includes the neighborhoods of Chatham-Avalon, Chatham Club, Chesterfield, East Chatham, West Chatham and the northern portion of West Chesterfield. Its residents are predominantly African American, and it is home to former Senator Roland Burris. Housing many city employees and other officials, Chatham has been a central area for Chicago's middle-class African Americans since the late 1950s.

Prairie School is a late 19th and early 20th-century architectural style, most common in the Midwestern United States. The style is usually marked by horizontal lines, flat or hipped roofs with broad overhanging eaves, windows grouped in horizontal bands, integration with the landscape, solid construction, craftsmanship, and discipline in the use of ornament. Horizontal lines were thought to evoke and relate to the wide, flat, treeless expanses of America's native prairie landscape.
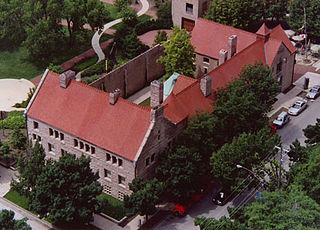
The John J. Glessner House, operated as the Glessner House, is an architecturally important 19th-century residence located at 1800 S. Prairie Avenue, Chicago, Illinois. Built during the Gilded Age, it was designed in 1885–1886 by architect Henry Hobson Richardson and completed in late 1887. The property was designated a Chicago Landmark on October 14, 1970. The site was listed in the National Register of Historic Places on April 17, 1970, and as a National Historic Landmark on January 7, 1976, and is maintained as a house museum.

George Washington Maher was an American architect during the first quarter of the 20th century. He is considered part of the Prairie School-style and was known for blending traditional architecture with the Arts & Crafts-style.
John Shellette Van Bergen was an American architect born in Oak Park, Illinois. Van Bergen started his architectural career as an apprentice draftsman in 1907. In 1909 he went to work for Frank Lloyd Wright at his studio in Oak Park. At Wright's studio he did working drawings for and supervised the Robie House and the Mrs. Thomas Gale House. Van Bergen designed prairie style homes in the Chicago area, mostly in the suburbs of Oak Park and River Forest. His home designs are recognized as excellent examples of Prairie style architecture and several are listed as local landmarks. A few of his homes are listed on the U.S. National Register of Historic Places.

The Frank W. Thomas House is a historic house located at 210 Forest Avenue in Oak Park, a suburb of Chicago in Illinois, United States. The building was designed by architect Frank Lloyd Wright in 1901 and cast in the Wright-developed Prairie School of Architecture. By Wright's own definition, this was the first of the Prairie houses - the rooms are elevated, and there is no basement. The house also includes many of the features which became associated with the style, such as a low roof with broad overhangs, casement windows, built-in shelves and cabinets, ornate leaded glass windows and central hearths/fireplaces. Tallmadge & Watson, a Chicago firm that became part of the Prairie School of Architects, added an addition to the rear of the house in 1923.

The George W. Smith House is a home in the Chicago suburb of Oak Park, Illinois, United States designed by American architect Frank Lloyd Wright in 1895. It was constructed in 1898 and occupied by a Marshall Field & Company salesman. The design elements were employed a decade later when Wright designed the Unity Temple in Oak Park. The house is listed as a contributing property to the Ridgeland-Oak Park Historic District which joined the National Register of Historic Places in December 1983.

The Harrison P. Young House is a home in the Chicago suburb of Oak Park, Illinois, United States. The 1870s era building was remodeled extensively by famous American architect Frank Lloyd Wright, early in his career, in 1895. The home's remodeling incorporated elements that would later be found in Wright's pioneering, early modern Prairie style. Some of the remodel work included setting the home back an additional 16 ft from the street and an overhanging porch over the driveway. The House is similar in some ways to Wright's other early work and was influenced by his first teacher, Joseph Silsbee. The house is considered a contributing property to both a local and federally Registered Historic District.

The Villa District, also known as Villa Historic District, is a historic district in Chicago, Illinois, United States. It is located on Chicago's Northwest Side within the community area of Irving Park. Its borders are along Pulaski Road to the west, the Union Pacific/Northwest rail line to the north, Hamlin Avenue to the east, and Addison Street to the south. Located directly north of the Wacławowo area of Avondale, the Villa District is serviced by the Blue Line's Addison street station.

The shingle style is an American architectural style made popular by the rise of the New England school of architecture, which eschewed the highly ornamented patterns of the Eastlake style in Queen Anne architecture. In the shingle style, English influence was combined with the renewed interest in Colonial American architecture which followed the 1876 celebration of the Centennial. The plain, shingled surfaces of colonial buildings were adopted, and their massing emulated.

The Galena Historic District is a historic district located in the city of Galena, Illinois, United States. The historic district encompasses 85 percent of the city of Galena and includes more than 800 properties. The downtown area consists of three successive tiers made up of Main, Bench and Prospect Streets. Within the boundaries of the district are such notable homes as the Ulysses S. Grant Home and the Elihu B. Washburne House. The Galena Historic District was added to the U.S. National Register of Historic Places in 1969.

Fort Armstrong Theatre is a historic building located in downtown Rock Island, Illinois, United States. It opened in 1920 and it was individually listed on the National Register of Historic Places in 1980. In 2020 it was included as a contributing property in the Downtown Rock Island Historic District. It was commonly referred to as the Fort Theater. The theater was named for Fort Armstrong, a fortification that sat in the middle of the Mississippi River near the present location of the Rock Island Arsenal.

The Best Building is a historic building located in downtown Rock Island, Illinois, United States. It was built by Louis Best, an industrialist and real estate magnate from Davenport, Iowa in 1908. It was designed by the prominent Davenport architectural firm of Clausen & Clausen in the Renaissance Revival style. The six-story structure is one of the first buildings in the city to be constructed with reinforced concrete. It also had an early form of air-conditioning that utilized a 10-ton ice machine in the basement. The building initially housed the Young & McCombs Department Store, of which Best served as a financier. It is thought that this was the first store outside of Chicago that had a pneumatic tube system for cash transactions. After Young & McCombs the building housed the Brady-Waxenberg Department Store followed by Montgomery Ward. It has subsequently been used as an office building.






















