
Fisk University is a private historically black liberal arts college in Nashville, Tennessee. It was founded in 1866 and its 40-acre (16 ha) campus is a historic district listed on the National Register of Historic Places.
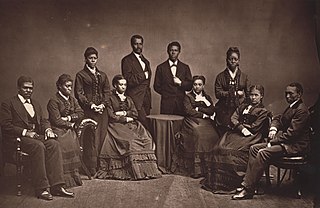
The Fisk Jubilee Singers are an African-American a cappella ensemble, consisting of students at Fisk University. The first group was organized in 1871 to tour and raise funds for college. Their early repertoire consisted mostly of traditional spirituals, but included some songs by Stephen Foster. The original group toured along the Underground Railroad path in the United States, as well as performing in England and Europe. Later 19th-century groups also toured in Europe.

The Main Building of Vassar College is the oldest surviving building on its campus in Poughkeepsie, New York, and the center of academic life. It was built by James Renwick, Jr. in the Second Empire style in 1861, the second building in the history of what was one of America's first women's colleges. It is one of the earliest, largest, and most important examples of Second Empire architecture in the United States and is a National Historic Landmark for its architecture and educational significance. At the time of its completion, the structure contained the most interior space of any building in the United States, and housed the entire college, including dormitories, libraries, classrooms, and dining halls. Currently, the first and second floors house campus administration while the remaining three house student rooms.
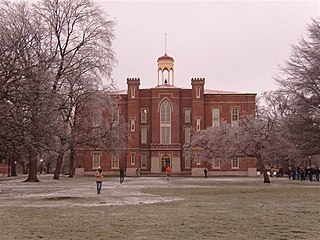
Old Main is the oldest building on the campus of Knox College in Galesburg, Illinois. Completed in 1857, it is a distinctive Gothic Tudor design of Swedish architect Charles Ulricson. It was designated a National Historic Landmark in 1961 as one of the few surviving sites to host one of the famous 1858 Lincoln–Douglas debates. The building underwent a major restoration in the 1930s, which modernized its interior and restored its exterior.

The Green–Meldrim House is a historic house at 14 West Macon Street, on the northwest corner of Madison Square, in Savannah, Georgia. Built in 1853, it was designated as a National Historic Landmark in 1976 as one of the American South's finest and most lavish examples of Gothic Revival architecture. The house is owned by the adjacent St. John's Episcopal Church, which offers tours and uses it as a meeting and reception space.
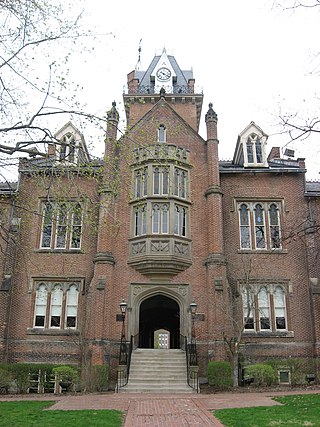
Old Main, Bethany College is a historic building group on the Bethany College campus in Bethany, West Virginia.

The Dr. Fisk Holbrook Day House, also known as Sunnyhill Home, is a historic house at 8000 West Milwaukee Avenue in Wauwatosa, Wisconsin. Built in 1874, it was the home of Doctor Fisk Holbrook Day (1826-1903), a prominent local physician and amateur geologist. The stylistically eclectic house was built in part to house Day's large collection of artifacts, and is the Milwaukee suburb's only major 19th-century mansion. It was declared a National Historic Landmark in 1997. It is privately owned and not open to the public.

The Masonic Hall of Hiram Masonic Lodge No. 7 is a historic Gothic revival building on South 2nd Avenue in Franklin, Tennessee. Constructed in 1823, it is the oldest public building in Franklin. It is nationally significant as the site of negotiations leading to the Treaty of Franklin, the first Indian removal treaty agreed after passage of the 1830 Indian Removal Act. It was declared a National Historic Landmark in 1973. It continues to serve the local Masonic lodge.

Shadow Lawn is a historic building on the campus of Monmouth University in West Long Branch, Monmouth County, New Jersey, United States. Built in 1927 for Hubert T. Parson, president of the F.W. Woolworth Company, it is one of the last large estate houses to be built before the Great Depression. It was designated a National Historic Landmark in 1985 for its architecture.
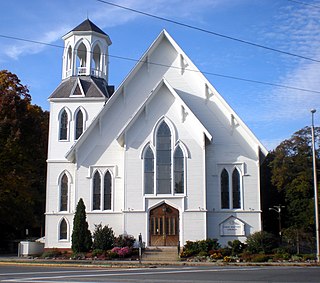
First Baptist Church is an historic Baptist church building at 30 Park Street in Methuen, Massachusetts. Built in 1869 for a congregation established in 1815, it is one of the town's finest examples of Carpenter Gothic architecture. It was listed on the National Register of Historic Places in 1984.
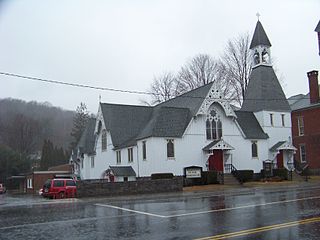
Trinity Church is a historic episcopal church at 160 Main Street in Thomaston, Connecticut. Built in two stages, 1871 and 1880, to a design by Richard M. Upjohn, it is a good example of Gothic and Stick Style architecture. The church was listed on the National Register of Historic Places in 1984. It is now part of a merged parish with St. Peter's of Plymouth.
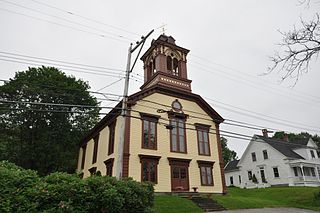
Liberty Hall is the historic town hall of Machiasport, Maine. Located on Maine State Route 92 in the town's village center, it is a prominent local example of Italianate architecture, and has served as a civic and community meeting space for more than 100 years. It was built in 1873, and was added to the National Register of Historic Places in 1977.
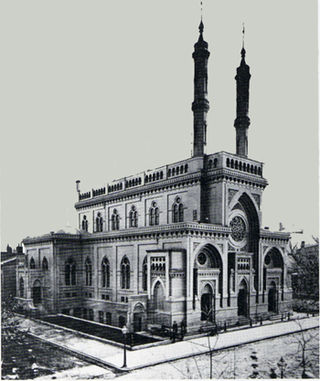
James Keys Wilson was a prominent architect in Cincinnati, Ohio. He studied with Charles A. Mountain in Philadelphia and then Martin E. Thompson and James Renwick in New York, interning at Renwick's firm. Wilson worked with William Walter at the Walter and Wilson firm, before establishing his own practice in Cincinnati. He became the most noted architect in the city. His Old Main Building for Bethany College and Plum Street Temple buildings are National Historic Landmarks. His work includes many Gothic Revival architecture buildings, while the synagogue is considered Moorish Revival and Byzantine Architecture.

Gethsemane Lutheran Church is a historic Lutheran church in downtown Austin, Texas. Designated as a Recorded Texas Historic Landmark and listed on the National Register of Historic Places, the building currently holds offices of the Texas Historical Commission.

The Thomaston Opera House is a historic performance venue and the town hall of Thomaston, Connecticut. Located at 153 Main Street, it was built in 1883-85, and is a good local example of Romanesque architecture. The theater in the building has served as a performance and film venue since its construction. It was listed on the National Register of Historic Places in 1972. The opera house's principal tenant is now the Landmark Community Theatre.
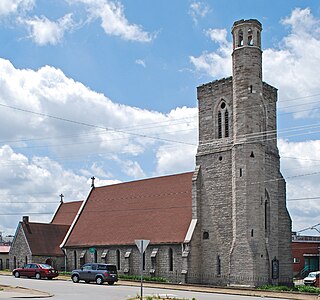
Holy Trinity Church is a historic Episcopal church at 615 6th Avenue South in Nashville, Tennessee, currently a parish of the Episcopal Diocese of Tennessee. The congregation was formed in 1849 as a mission of the nearby Christ Church Episcopal, attained parish status in 1851, and grew to around fifty members per service by the beginning of the American Civil War. During the war, the church was occupied by Federal troops and was badly damaged. After repairs, services continued and a new mission was opened on Wharf Avenue, which catered to the African American population of Nashville and soon overtook Holy Trinity in membership. After Holy Trinity lost parish status in 1895, the two missions merged and continued to serve the African American community of Nashville. Its congregation was largely made up of faculty and students from nearby Fisk University and other educational institutions. The mission reattained parish status in 1962, and the current rector is Bill Dennler.

The Horace Belden School and Central Grammar School are a pair of architecturally distinguished Late Gothic Revival occupying a single campus at 933 Hopmeadow Street and 29 Massaco Street in Simsbury, Connecticut. The Belden School was built in 1907 as the first Simsbury High School, and now serves as Simsbury Town Hall. The Central Grammar School, built in 1913, is now called the Central School. The buildings were listed as a pair on the National Register of Historic Places in 1993 for their architecture and their role in the town's educational system.

Immanuel Presbyterian Church is a High Victorian Gothic-styled church built 1873–75 in Milwaukee, Wisconsin. In 1974 it was added to the National Register of Historic Places. Additionally, it was designated a landmark by the Milwaukee Landmarks Commission in 1969.

Jennie Jackson was an American singer and voice teacher. She was one of the original members of the Fisk Jubilee Singers, an African-American a cappella ensemble. She toured with the group from 1871 to 1877. In 1891 she formed her own sextet, the Jennie Jackson Concert Company.






















