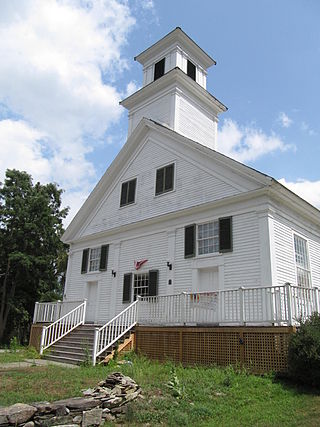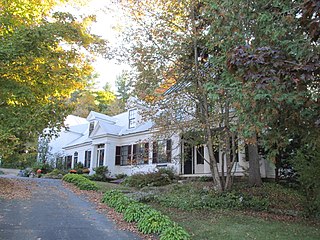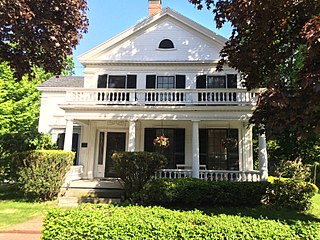
The Benninghofen House is a historic residence located in Hamilton, Ohio, United States. Constructed in the 1860s, this house has been named a historic site for its high-quality architecture. Once the home of prominent Hamilton residents, it has been converted into a museum.

The former Union Church is a historic building on Main Street in Columbia Falls, Maine. Built in 1849, it is an important local example of Greek Revival architecture. It served as a church until 1902, and as town hall until 1987. In the 1940s its interior was also adapted for use as a gymnasium. The building now houses the town library and archives. On July 5, 2000, it was added to the National Register of Historic Places.

The Elms is a historic building at the junction of Lewiston and Elm Streets in Mechanic Falls, Maine. Built as a hotel in 1859 and used for a variety of purposes since then, the substantial building is a fine late expression of Greek Revival architecture, and a reminder of the town's heyday as an industrial center. It was listed on the National Register of Historic Places in 1985.

The Asbury United Methodist Church is a historic Methodist church on NH 63 in Chesterfield, New Hampshire. It has been termed the "mother church of Methodism in New Hampshire", and is home to the state's oldest continuously running Methodist congregation, organized in 1795. The building, constructed in 1844, is a prominent local example of Greek Revival architecture, and was listed on the National Register of Historic Places in 1983.
North Newport Christian Church is an historic church at the junction of Maine State Route 222 and Pratt Road in North Newport, Maine. Built in 1857, it is a fine example of a transitional Greek Revival-Italianate church in a rural context. It originally housed both Baptist and Congregationalist congregations, but later was used only by the latter, and is now infrequently used. It was listed on the National Register of Historic Places in 1995.

The Proprietors Meeting House and Parish House, known for many years as the Universalist Church of Scarborough and South Buxton, is a historic church complex at the junction of Maine State Route 22 and Old County Road in the village of South Buxton, on the Scarborough side of the town line with Buxton, Maine. The church, built about 1839, is a fine local example of transitional Federal-Gothic Revival architecture, and the adjacent parish house, built in 1914, is a good local example of the Bungalow style. The property, purchased for use of the Maine Hindu Temple in 2012, was listed on the National Register of Historic Places in 2001. The Hindu Temple has since moved out and the property is now vacant.
The Holland Congregational Church is a historic church on Gore Road in Holland, Vermont. Built in 1844, it is a prominent local example of Greek Revival architecture, and is the town's only surviving 19th-century public building. It was listed on the National Register of Historic Places in 1986.

The Caleb R. Ayer House is an historic house at 7 Main Street in Cornish, Maine, United States. The house is architecturally distinctive, with a high-style Greek Revival main block, built c. 1855, attached to an older heavily altered Cape, which connects it to a period barn. The house is also historically significant as the home of Caleb Ayer, a Maine politician who served in the Maine Senate from 1847 to 1848 and as Secretary of State of Maine in 1856. It was listed on the National Register of Historic Places on September 12, 2002.

The George Bemis House is a historic house on Chesham Road in Harrisville, New Hampshire. Built in 1852, it is a good local example of Greek Revival architecture, and a near duplicate of the adjacent Elbridge G. Bemis House. The house was listed on the National Register of Historic Places in 1988.

The Gov. Abner Coburn House is a historic house on Main Street in Skowhegan, Maine. Built in 1849 by a local master builder, it is one of the town's finest examples of Greek Revival architecture. It was built for Skowhegan native Abner Coburn, one of its wealthiest citizens, who served one term as Governor of Maine. The house was listed on the National Register of Historic Places in 1974.
The Elms, also known as the Boardman J. Stevens House and the George W. Richards House, is a historic house at 59 Court Street in Houlton, Maine. Built c. 1872 as a fine example of Second Empire architecture, it underwent a significant alteration between 1906 and 1912 in which high-quality Craftsman styling was introduced to its interior. The building was listed on the National Register of Historic Places in 2009 for its architectural significance.
Edward J. Hammond Hall is a historic mixed-use civic building on Main Street in Winter Harbor, Maine. The architecturally sophisticated hall was built in 1903 to house town offices and a performing arts spaces, and was built with a major donation from local son Edward J. Hammond. The building served as town hall until 1958, and is still used for performances by the Schoodic Arts for All organization. The building was listed on the National Register of Historic Places in 2004.

The Ingalls House is a historic house on Main Street in Mercer, Maine. Built c. 1835–37, it is a particularly elaborate local example of Greek Revival architecture, made more distinctive by the relatively advanced use of stoves as a heating system at the time of its construction. The house was built by a son-in-law of American Revolutionary War General Henry Knox, and was owned for many years by Hannibal Ingalls, a prominent local businessman. It was listed on the National Register of Historic Places in 1975.

The Gov. Israel Washburn House is a historic house at 120 Main Street in Orono, Maine. Built in 1840, it is architecturally significant as a fine local example of Greek Revival architecture, and is historically significant as the long-time home of Governor of Maine Israel Washburn, Jr. It was listed on the National Register of Historic Places in 1973.

The Jeremiah Fowler House is a historic house at 35 School Street in Lubec, Maine. Built about 1840, it is a fine local example of Greek Revival architecture, owned during the 19th century by locally prominent businessmen. The house was listed on the National Register of Historic Places in 1983.

The Robert and Louisa Traip House is a historic house at 2 Wentworth Street in Kittery, Maine. Built about 1839, it is a rare statewide example of a Greek Revival house with colonnaded sides. Robert Traip, its first owner, was one of Kittery's wealthiest men at the time. The house was listed on the National Register of Historic Places in 1998.

The Capt. William McGilvery House is a historic house on East Main Street in Searsport, Maine. Built in 1873 for a prominent local ship's captain, businessman and politician, it is one of mid-coast Maine's finest examples of residential Second Empire architecture. The house was listed on the National Register of Historic Places in 1983, and is a contributing property to Searsport's East Main Street Historic District.

The Robert P. Carr House is a historic house at 35 Main Street in Bowdoinham, Maine. It is a high quality area example of Italianate architecture, built about 1870 for one of the town's most prominent citizens of the period. The house was listed on the National Register of Historic Places in 1990.

West-Harris House, also known as Ambassador House, is a historic home located at 106th Street and Eller Road in Fishers, Hamilton County, Indiana, United States. The ell-shaped, two-story, Colonial Revival-style dwelling with a large attic and a central chimney also features a full-width, hip-roofed front porch and large Palladian windows on the gable ends of the home. It also includes portions of the original log cabin dating from ca. 1826, which was later enlarged and remodeled. In 1996 the home was moved to protect it from demolition about 3 miles (4.8 km) from its original site to its present-day location at Heritage Park at White River in Fishers. The former residence was listed on the National Register of Historic Places in 1999 and is operated as a local history museum, community events center, and private rental facility.
The Union Meeting House is a historic church at 2875 Sennebec Road in Appleton, Maine. Built in 1848, it is a fine local example of Greek Revival architecture. It has served a variety of congregations, and housed the town library for a time. It is now owned by the local historical society. It was listed on the National Register of Historic Places in 2014.

















