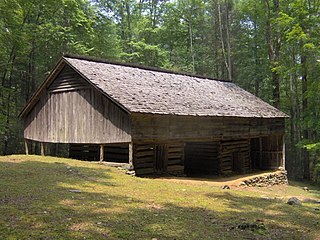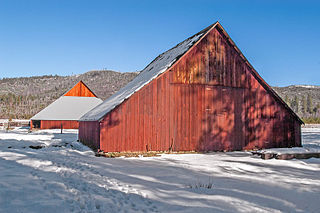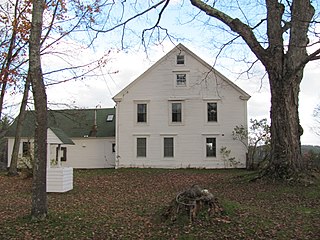The Fobes Octagon Barn is a historic building located south of Lanesboro, Iowa, United States. It was built in 1883, and at the time of its nomination it was one of 14 octagon-shaped barns from the 19th-century left in Iowa. The barn has a diameter of 66 feet (20 m) and features a stone foundation, and a hip roof with a square cupola on top. The modification of the roof suggests this is a "Coffine type" structure similar to others built by Lorenzo Coffin. The general purpose barn has two granaries, horse stalls, and the rest of the space is open for agricultural machinery. It was listed on the National Register of Historic Places in 1986.

The John A. Green Estate is a historic property in Stone City, Iowa, United States. The estate covers 200 acres (0.81 km2) of land. The buildings were constructed of Anamosa Limestone quarried from John Green's own local business. The estate was individually listed as a historic district on the U.S. National Register of Historic Places in 1978. It was included as a contributing property in the Stone City Historic District in 2008.

Bear Island Light is a lighthouse on Bear Island near Mt. Desert Island, at the entrance to Northeast Harbor, Maine. It was first established in 1839. The present structure was built in 1889. It was deactivated in 1981 and relit as a private aid to navigation by the Friends of Acadia National Park in 1989. Bear Island Light was listed on the National Register of Historic Places as Bear Island Light Station on March 14, 1988.

The John Messer Barn is a historic structure within the Great Smoky Mountains National Park in Sevier County, Tennessee, United States. Located along the Porters Creek Trail in the Greenbrier valley, it was constructed in 1875 by Pinkney Whaley. The Whaleys later sold their farm to John H. Messer, who was married to Pinkney's cousin, Lucy.

The Dyas Hexagonal Barn is a historical building located near Bellevue in rural Jackson County, Iowa, United States. Built in 1921, it is a round barn measuring 50 feet (15 m) around, with red horizontal siding on a stone foundation, a tin roof, and a central wood stave silo extending through the roof. Despite the common name, the building is actually eight-sided, and is also known as the Dyas Octagonal Barn. Originally the roof was flat or almost flat; it is one of four round barns known to have been built on the same farm. It has been listed on the National Register of Historic Places since 1986.

The McCauley and Meyer Barns in Yosemite National Park are the last barns in the park that retain their original characteristics as structures built by homesteaders. The McCauley barn and the two Meyer barns represent different construction techniques and styles of design.
The Elkhorn Guard Station, also known as the Elkhorn Ranger Station, comprises four buildings in the backcountry of Olympic National Park, Washington. The station was built by the U.S. Forest Service between 1930 and 1934, before the establishment of the national park, when the lands were part of Olympic National Forest (USFS). The structures were designed in the Forest Service's interpretation of the National Park Service rustic style, using native materials and construction techniques. The complex was built using labor from the Public Works Administration and the Civilian Conservation Corps. The Elkhorn Guard Station is one of five surviving USFS-built guard stations.

The El Tovar Stables at the south rim of the Grand Canyon were built about 1904, at the same time the nearby El Tovar Hotel was built, to house the animals used in general transportation around the park. Collectively called the "transportation department" in the early 20th century, the three structures comprised a horse barn or stable, a mule barn and a blacksmith shop.

The Horseshoe Lake Ranger Station in Lassen Volcanic National Park, California is a backcountry ranger station that was built by Civilian Conservation Corps labor in 1934. The cabin typifies National Park Service standard designs for such structures in the prevailing National Park Service Rustic style then used by the Park Service. It is the only such example of a standard-plan backcountry ranger station in Lassen Volcanic National Park. There were originally two structures at the site, the residence, and a now-vanished barn.

The Louis Rehm Barn near Hebron, North Dakota, United States, was built in 1917. It was built by Adam Rehm and, in 1994 was owned by Armin Rehm. It is also known as the Armin Rehm Barn. The barn was listed on the National Register of Historic Places in 1994. Other farm buildings were of lesser significance or integrity so were not nominated.

The Gold Creek Ranger Station is located in Humboldt-Toiyabe National Forest in Elko County, Nevada, USA. It was built in 1910 to administer the Ruby Mountains Forest Reserve, which became Humboldt National Forest. The compound was later expanded by labor provided by the Civilian Conservation Corps.

The Rhoads-Lorah House and Barn, also known as the "Five Springs Farm," is an historic, American home and barn complex that is located in Amity Township, Berks County, Pennsylvania.

The Saint Mary Ranger Station is a ranger station in Glacier National Park in the U.S. state of Montana. The log cabin was built in 1913 on the east side of the park overlooking Upper Saint Mary Lake. The oldest administrative structures in the park., it features an architecture that foreshadows the National Park Service Rustic style.

The Fred Lancaster Barn is a historic barn in rural eastern Stone County, Arkansas. It is located in the Round Bottom area northeast of Mountain View. It is a traditional-format four-crib log structure with a tall gable roof. Each of its cribs measures about 12 by 20 feet, and are divided by crossing driveways. The barn was built in 1918 by Fred Lancaster, and represents a transition from the traditional style crib barn to one with a transverse layout.
Christian and Katharina Herschler House, Barn, and Outbuildings Historic District are historic buildings located in Franklin, Iowa, United States. The historic district, now known as the Christian Herschler Winery, is located on the edge of town. It was listed on the National Register of Historic Places in 1996. At the time of its nomination it included three contributing buildings: the house (1865), barn (1865) and a shed/summer kitchen. It also includes two noncontributing buildings: a two-room brick structure and a cement foundation. The Herschlers raised their own grapes and operated the town's only winery.
The DeFries House, Barn and Carpenter Shop are a collection of historic buildings located north-west of Andrew, Iowa, United States. They are three of over 217 limestone structures in Jackson County from the mid-19th century, of which 101 were houses, nine were barns, and 36 were other farm-related buildings. The stones used in the construction are of various sizes and shapes and laid in courses. The double end chimneys on the house are found on only two other stone houses in the county, and the DeFries and Thomas Slye houses have them constructed in brick. Also similar to the Slye house is the use of jack arches instead of lintels above the windows and doors. It is possible that both houses were constructed by the same stonemason. While the stonemason for the Syle house is unknown, John Christoph "Christian" Blessing, who was trained in his native Germany, built this collection of buildings for the DeFries family. He completed the house in 1858 and the horse barn in 1862. The carpenter shop was built in either 1858 or 1862.

The William and Mary (Messersmith) Seerley Barn and Milkhouse-Smokehouse are historic buildings located on a farm southwest of Earlham, Iowa, United States. The Seerleys moved from Indiana and settled on their 200-acre (81 ha) farm in 1856, and built a log cabin the same year as their residence. They built a permanent home in 1861, and around the same time the combination milkhouse and smokehouse was built. The barn followed around 1876. These two buildings are early examples of well preserved agricultural building. The two rooms of the milkhouse-smokehouse sit at right angles from each other. The single-story structure is composed of finished cut rubble. It features a stone lined well, water troughs that cooled and stored dairy products, the smokehouse, and a covered outdoor work area where food was processed and laundry. The Sweitzer Pennsylvania barn is composed of native limestone on the lower level, and a heavy timber haymow with forebay on the upper level. It was built into the side of a south facing hill, and the forebay extends 8 feet (2.4 m) on the south side. The buildings and the connecting stone walkway were listed together on the National Register of Historic Places in 2009.

The Zachariah Spaulding Farm is a historic farmstead on South Hill Road in Ludlow, Vermont. With a history dating back to 1798, it is a well-preserved example of diversified 19th-century farmstead, made further distinctive by the remains of a sauna, the product of ownership by two Finnish families in the 20th century. It was listed on the National Register of Historic Places in 1993.
The Huxtable Ranch Ranch Headquarters District, also known as White Creek Ranch, comprises a complex of ranch structures in Converse County, Wyoming. It was part of a dispersed community known as Boxelder, established by settlers in the 1880s. The ranch was established in 1893 by Charles Smith who built a one-room and later a three-room cabin on the property, as well as a barn. Three years later he sold the homestead to Willard Heber White. White and his wife lived on the ranch until 1928 when they moved to Douglas. On White's death in 1929, the ranch was purchased by Lloyd Huxtable and Charlie Olin. Lloyd and Olin built the present ranch house for Charlie and his wife Najima, Olin's sister, from 1933 to 1935. The Huxtables operated the ranch until his death at 86 in 1976. Huxtable served as a Converse County Commissioner from 1948 to 1956.

The Stone Barn on Brushy Creek, also known as the Ball Barn, is a historic and unusual stone barn which was listed on the National Register of Historic Places in 1983. It is located on U.S. Route 68 in Nicholas County, Kentucky near Carlisle.

















