
The Turner House, also known as the Turner-Fulk House, is a historic house at 1701 Center Street in Little Rock, Arkansas. It is a two-story wood-frame structure, with a gabled roof, clapboarded exterior, and brick foundation. Its most prominent feature is a massive two-story temple portico, with a fully pedimented and modillioned gabled pediment supported by fluted Ionic columns. The main entry is framed by sidelight windows and an elliptical fanlight, and there is a shallow but wide balcony above. The house was built in 1904–05 to a design by noted Arkansas architect Charles L. Thompson.
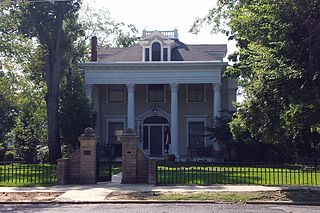
The William H. Martin House is a historic house at 815 Quapaw Avenue in Hot Springs, Arkansas, USA. It was designed by the architect Frank W. Gibb in 1904 and built in the same year. It includes Colonial Revival and Classical Revival architectural elements. It is an imposing building with a two-story Greek temple portico supported by four fluted Corinthian style pillars. The portico's cornice is modillioned with scrolled brackets, and has a band of dentil molding. When built, the house was on the outskirts of Hot Springs.

The Pioneer House is a historic house on Hospital Drive in Clarksville, Arkansas. It is a 1+1⁄2-story structure, partly built of logs and partly of wood framing, covered by a gabled roof and weatherboard siding. The eastern portion is built out of logs joined by dovetailed notches. A 1982 dendrochonological study of the logs used estimated the structure was likely originally built in 1850 and the style and methods used suggested the builders were of European descent. It is one of the oldest surviving buildings in the Clarksville and Johnson County region.

The Dunlap House is a historic house at 101 Grandview Avenue in Clarksville, Arkansas. It is a two-story wood frame American Foursquare structure, set on a tall stone foundation on a highly visible lot near the city center. Its porch, uncharacteristic for the Foursquare style, extends only across half the front, and curves around to the left side; it is supported by Tuscan columns. The house was built about 1910 to a design by noted Arkansas architect Charles L. Thompson.
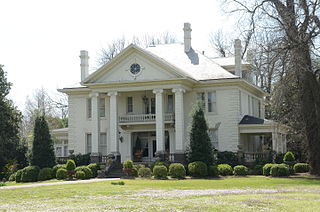
The Dortch Plantation, also known as the William P. Dortch House or the Marlsgate Plantation, is an historic house near Scott, Arkansas. Dortch House is the only plantation home in Arkansas that is fully furnished in the antebellum period style and available for tours and private events.
The University of Arkansas Campus Historic District is a historic district that was listed on the National Register of Historic Places on September 23, 2009. The district covers the historic core of the University of Arkansas campus, including 25 buildings.

Charles L. Thompson and associates is an architectural group that was established in Arkansas since the late 1800s. It is now known as Cromwell Architects Engineers, Inc.. This article is about Thompson and associates' work as part of one architectural group, and its predecessor and descendant firms, including under names Charles L. Thompson,Thompson & Harding,Sanders & Ginocchio, and Thompson, Sanders and Ginocchio.

The Washington County Courthouse is the name of a current courthouse and that of a historic one in Fayetteville, Arkansas, the county seat of Washington County. The historic building, built in 1905, was listed on the National Register of Historic Places in 1972. The historic courthouse is the fifth building to serve Washington County, with the prior buildings located on the Historic Square where the Old Post Office is today. The building is one of the prominent historic buildings that compose the Fayetteville skyline, in addition to Old Main.

The Benton County Courthouse is a courthouse in Bentonville, Arkansas, United States, the county seat of Benton County, built in 1928. It was listed on the National Register of Historic Places in 1988. The courthouse was built in the Classic Revival style by Albert O. Clark and anchors the east side of the Bentonville Town Square.

Albert Oscar Clark (1858–1935), commonly known as A.O. Clark, was an American architect who worked in Arkansas in the early 1900s.

Mount Nord Historic District is a historic district in Fayetteville, Arkansas encompassing one city block with five properties. The district lies atop a rise of about 140 feet (43 m) above the surrounding area. The properties were built between 1901 and 1925 in various architectural styles, and the area was listed on the National Register of Historic Places in 1982.
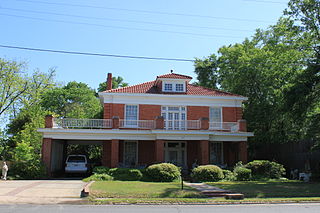
The Dr. H. A. Longino House is a historic house at 317 West Main Street in Magnolia, Arkansas. The two-story brick structure was built in 1910 for a prominent local doctor, and is one of a small number of surviving designs known to have been created by Eugene C. Seibert, a prominent local architect of the period. When built, it was one of the most imposing houses in the town. It is three bays wide, and is finished in salmon-colored brick, with a terracotta roof. It has a large front porch, which is terminated at one end by a porte-cochere. Stylistically, the house represents a transition between the revival styles of the 19th century and the Craftsman styling which became popular in the following decades.

The William A. Short House is a historic house at 317 Biscoe Street in Helena, Arkansas. It is a 2+1⁄2-story wood-frame structure, built in 1904 for William A. and Sally Baker Short. Short was a cotton merchant with offices throughout the region, but lost much of his fortune when the cotton market collapsed and was forced to sell the house in 1917. The house has elaborate Colonial Revival styling, most prominent on the exterior in the semicircular porch extending across its front. Detailed woodwork in a variety of woods is found inside.

The Turner Historic District encompasses the 19th-century core of the small community of Cypert in rural Phillips County, Arkansas. Located at the junction of Arkansas Highway 318 and County Road 606, south-southwest of Marvell, the district includes a store and house, both built and operated by members of the Turner family, who were among the first to settle the area. The John L. Turner House, built in 1896, is unusual as a relatively high-style Queen Anne Victorian for such a remote rural area. The N. B. Turner & Son Store, built in 1892, is wood-frame structure with Folk Victorian styling. Both properties continue to be owned by members of the Turner family.

The Coger House is a historic house on Main Street in Evening Shade, Arkansas. It is a two-story wood-frame structure, fronted by a two-story flat-roof porch set on a sandstone foundation. The house was built c. 1870 by Polk Jones, but owned for many years by Claude Coger, owner of the Sharp County Record. Originally a somewhat vernacular Greek Revival in its style, later alterations give the house a more Victorian feel.
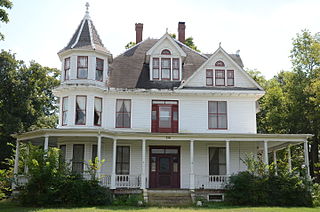
The Cowdrey House is a historic house at 1 Valley Street in Yellville, Arkansas. It is a 2+1⁄2-story wood-frame structure, with asymmetrical massing and a pyramidally-roofed turret typical of the Queen Anne style. Built in 1904, the house is particularly notable for its interior woodwork, which was made in Memphis, Tennessee and transported to Yellville for installation. It was built by J. S. Cowdrey, whose family were early settlers of the area and were involved in many local businesses. The Cowdreys hosted future President of the United States Herbert Hoover in 1927.

The Tharp House is a historic house at 15 North West Avenue in Fayetteville, Arkansas. It is a 1+1⁄2-story wood-frame house, with Queen Anne styling. Its front facade is three bays wide, with a projecting square gable-roofed section to the right, and the main entrance in the center, sheltered by a porch that wraps around the left side. A large gabled dormer projects from the hip roof above the entrance, large enough for a doorway and a small balcony. Built in 1904 by Moses Tharp, it is an unusual local example of late Queen Anne style.

The Baker House is a historic house at 501 Main Street in North Little Rock, Arkansas, United States. Built in 1898–99, it is one of the few surviving high-style Queen Anne Victorians in the city. It was built by A. E. Colburn, a local contractor, as his private residence. It is an L-shaped structure, 2½ stories in height, with a three-story round tower at the crook of the L. A highly decorated porch is built around the tower, providing access to the entrance.
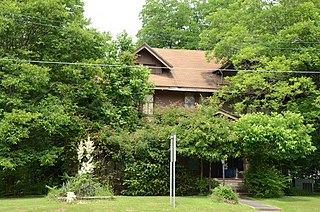
The Puddephatt House is a historic house at 1820 South Olive Street in Pine Bluff, Arkansas. It is a two-story American Foursquare structure with American Craftsman styling, designed by Charles L. Thompson and built about 1911. Instead of the more typical Colonial Revival styling found in this type of house, the front porch has Craftsman-style square brick posts, and the roof has dormers with false half-timbering.



















