
The Stroud House is a historic house at SE F Street and East Central Avenue in Bentonville, Arkansas. It is a 1+1⁄2-story wood-frame structure, with asymmetrical massing and decorative shinglework typical of the Queen Anne style, and a shed-roof front porch supported by Colonial Revival columns. It is a high-quality local example of this transitional style of architecture, built in 1903 by Daniel Boone Laine and Delila Laine. The property also includes remnants of a 1925 gas station.

The Ward-Jackson House is a historic house at 122 North Louisiana Street in Hope, Arkansas. The 1+1⁄2-story wood-frame house was built sometime in the 1890s, and is a particularly fine local example of Folk Victorian architecture. It has a busy exterior typical of Queen Anne styling, including different types of cut shingles, and has a porch with turned-spindle balustrade, and an Eastlake-style frieze. The windows are long and narrow, giving the house a somewhat Gothic appearance.

The Alvah Horace Whitmarsh House was a historic house at 711 Pecan Street in Texarkana, Arkansas. This 2+1⁄2-story wood-frame structure was one of the city's finest Queen Anne Victorians, located in a neighborhood that was fashionable at the turn of the 20th century. The house had an elaborately decorated front porch and a three-story hexagonal tower, capped by a pointed roof, at its northeast corner. The house was built in 1894 for Alvah Whitmarsh, a manager at the local Buchanan Lumber Company and a local leader in civic affairs.
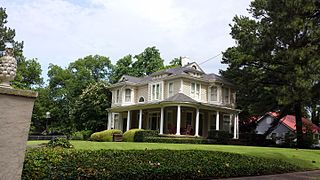
The John A. Plummer House is a historic house at 259 Pearl Street in Marianna, Arkansas. It is a two-story wood-frame structure, built c. 1900 for John Plummer, owner of a local hardware store who served four terms as county judge, and briefly as mayor of Marianna. The house is an excellent local example of a transitional Queen Anne-Colonial Revival structure, with a gingerbread-decorated wraparound porch, and numerous projections and roof dormers.

The Maj. James Alexander Tappan House is a historic house at 727 Columbia Street in Helena, Arkansas. It is a 2+1⁄2-story wood-frame structure, built in 1892 for James Tappan, a wealthy businessman from a prominent local family. The house is a fine Queen Anne Victorian, with a particularly elaborate porch with a spindled balustrade and delicately proportioned columns, which wraps around a turreted projection with a conical roof. The cornice is decorated with brackets and panels, and the exterior also features the use of decoratively-cut shingles. James Tappan operated a number of businesses, including coal supply and a hardware store, and was director of a local bank.
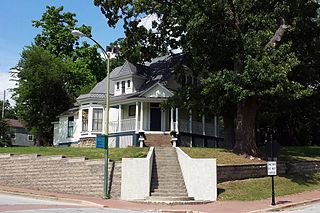
The Bratt-Smiley House is a historic house at University Street and Broadway in Siloam Springs, Arkansas.
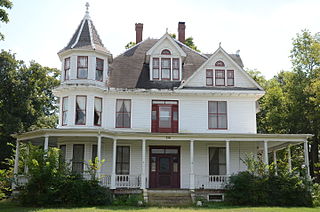
The Cowdrey House is a historic house at 1 Valley Street in Yellville, Arkansas. It is a 2+1⁄2-story wood-frame structure, with asymmetrical massing and a pyramidally-roofed turret typical of the Queen Anne style. Built in 1904, the house is particularly notable for its interior woodwork, which was made in Memphis, Tennessee and transported to Yellville for installation. It was built by J. S. Cowdrey, whose family were early settlers of the area and were involved in many local businesses. The Cowdreys hosted future President of the United States Herbert Hoover in 1927.

The Duncan House is a historic house in 610 West Central Avenue in Harrison, Arkansas. It is a 1+1⁄2-story wood-frame structure, with asymmetrical massing and a busy roofline typical of the Queen Anne style. Distinctive features include metal cresting on the ridge lines, and a wraparound porch with tapered columns and turned balustrade. An octagonal cupola caps the roof. The house was built in 1893 by William Duncan, a local builder, for his own use. It is one of Harrison's few remaining houses of the period which has retained its Queen Anne features.

The Blackburn House is a historic house at Main and College Streets in Canehill, Arkansas. It is a 2+1⁄2-story wood-frame structure, with a cross-gable hip roof and a stone foundation. The house has the asymmetrical massing and decorative wood shingle siding in its gables that are characteristic of Queen Anne architecture, and shed-roof porch extending across its main facade, supported by box columns. The porch has a gabled pediment above the stairs leading to the main entrance, and a symmetry more typical of the Colonial Revival. Built in 1898 by a local doctor, this house is a well-preserved local example of this transitional form.

The John Edmiston House is a historic house on Main Street in Canehill, Arkansas. Built in 1896, this 2+1⁄2-story wood-frame structure is the small community's most architecturally elaborate Victorian house. It has asymmetrical massing and a busy and varied roofline, with numerous projections, gables, and porches, all characteristic of the Queen Anne and Eastlake styles. The builder, John Edmiston, was a prominent local businessman and banker.

The Tharp House is a historic house at 15 North West Avenue in Fayetteville, Arkansas. It is a 1+1⁄2-story wood-frame house, with Queen Anne styling. Its front facade is three bays wide, with a projecting square gable-roofed section to the right, and the main entrance in the center, sheltered by a porch that wraps around the left side. A large gabled dormer projects from the hip roof above the entrance, large enough for a doorway and a small balcony. Built in 1904 by Moses Tharp, it is an unusual local example of late Queen Anne style.
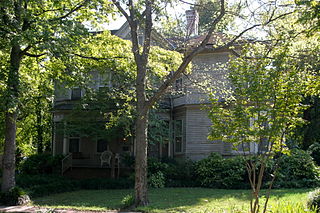
The Empie-Van Dyke House is a historic house at 403 Laurel Street in Newport, Arkansas. It is a two-story wood-frame structure, with the asymmetrical massing typical of the Queen Anne style. It has two projecting sections, one at a corner that is topped by a pyramidal tower. Built in 1891, it was one of the first Queen Anne houses built in the city, and is one of its few older homes to survive with little alteration. It was built by William B. Empie, owner of local lumber-related businesses, and survived the town's great 1927 flood.
The Ellas-McKay House is a historic house at 404 North Wells Street in Clarendon, Arkansas. It is a two-story wood-frame structure, with a hip roof and the irregular and asymmetrical massing typical of the Queen Anne period. The left side of the front facade has a clipped-gable projection, while the right side has a semi-circular porch with an engaged gable dormer above. Both of these gables have decorative barge-board. The house was built in 1908 by T. S. Ellas, a prominent local builder, for his own family. In 1948 it was acquired by R. J. McKay, a prominent local civic leader.

The James A. Walls House is a historic house on J. A. Walls Drive on the eastern fringe of Holly Grove, Arkansas. It is an irregularly-shaped 2+1⁄2-story wood-frame structure with a cross-gabled hip roof, projecting sections, and corner turret typical of the Queen Anne style. Its porch, supported by Tuscan columns, and front entry, with fanlight and pedimented bay, are typical of the Colonial Revival. Built in 1903 by a prominent local builder, is one of the community's finest examples of this transitional style. It is set on a handsome manicured lot over 2 acres (0.81 ha) in size.

The Bartlett-Kirk House is a historic house at 910 College Street in Batesville, Arkansas. It is a 2+1⁄2-story wood-frame structure, with the asymmetrical massing typical of the Queen Anne style. It is finished with wooden clapboards and a variety of cut shingles, including alternating bands of diamond and square-cut shingles on the upper levels of the front gable end. The entrance porch is decorated with spindlework frieze and a low balustrade, and is supported by turned posts. Built in 1890, it is one of the city's finest examples of Queen Anne architecture.
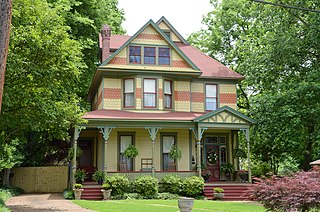
The Charles R. Handford House is a historic house in 658 E. Boswell Street in Batesville, Arkansas, USA. It is a 2+1⁄2-story wood-frame structure, built in 1888 with elaborate Queen Anne Victorian styling. It has a wraparound porch with delicate turned posts with brackets and a paneled balustrade. Its irregular massing includes a front-facing gable and corner polygonal bay, with bands of decorative scalloped shingles on the sides. The house is a near mirror-image of the James S. Handford House, located across the street. Built by two brothers, these houses are fine examples of Victorian architecture, important also for their association with the Handfords, who were prominent in the local lumber business.

The Compton-Woods House is a historic house at 800 High St. in Little Rock, Arkansas. It is a 2+1⁄2-story wood-frame structure, with a cross-gable roof configuration, and wooden clapboard and shingle siding. It is a fine local example of late Queen Anne Victorian style, with a three-story square tower in the crook of an L, topped by a pyramidal roof. Decorative cut shingles adorn the upper floor. The interior features high quality period woodwork in mahogany, oak, and pine. Built in 1902, it is a surviving example of houses that were typically seen in its neighborhood, just south of the Arkansas State Capitol.

The R.E. Lee House is a historic house at 1302 West 2nd Street in Pine Bluff, Arkansas. It is a 1+1⁄2-story wood-frame structure, with asymmetrical massing and complex roof line characteristic of the Queen Anne period of architecture. The house is set on a lot with an original period wrought iron fence. A three-story corner tower with bellcast six-side roof projects from one corner, with an elaborately decorated Eastlake-style porch sheltering its entrance. Built in 1893, it is an outstanding local example of the Queen Anne style.

The Harton House is a historic house at 1821 Robinson Avenue in Conway, Arkansas. It is a large, irregularly massed 2+1⁄2-story wood-frame house with a hip roof and clapboard siding. The roof is studded with cross gables exhibiting a half-timbered appearance, and a single-story porch wraps around the front and side, supported by brick piers. Built in 1890, the house is a distinctive combination of Queen Anne and Colonial Revival styling. It was built for D. O. Harton, a prominent local businessman.

The W. L. Wood House is a historic house at 709 North Morrill Street in Morrilton, Arkansas, United States. It is a 2+1⁄2-story wood-frame structure, with a hip roof, weatherboard exterior, and foundation of stone and brick. It has the asymmetrical massing typical of the Queen Anne period, with a three-story turret at the left corner, and a porch that wraps across the front and around the base of the tower. The porch is supported by round columns and has a turned balustrade and a low gable over the main steps. A large gable that projects from the main roof has a rounded-corner balcony at its center. The interior has richly detailed woodwork in the Eastlake style. The house was purchased as a prefab from Sears & Roebuck, shipped by rail to Morrilton, moved to its current location by mule drawn wagon and built in 1905–06 for William L. Wood, a prominent local businessman.





















