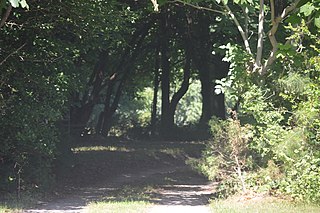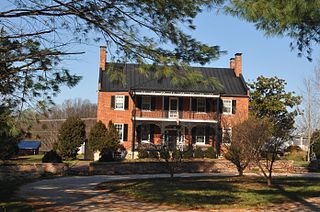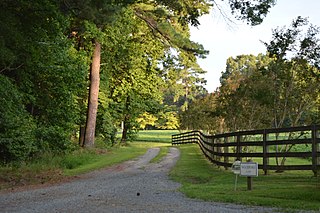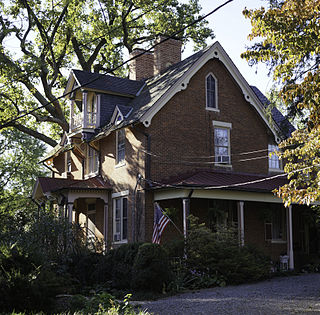
Long Meadow, also known as Long Meadows Farm, is a historic home located near Winchester, in Frederick County, Virginia. The earliest section was built about 1755, and is the 1+1⁄2-story limestone portion. A 1+1⁄2-story detached log unit was built shortly after, and connected to the original section by a covered breezeway. In 1827, a large two-story, stuccoed stone wing in a transitional Federal / Greek Revival style was built directly adjacent to log section. The house was restored in 1919, after a fire in the 1827 section in 1916. Also on the property are a contributing stone-lined ice house, an early frame smokehouse, and the ruins of a 1+1⁄2-story log cabin.

Lowland Cottage is a historic home located near Ware Neck, Gloucester County, Virginia. The main and earliest part of the house, considered to have been built between 1666 and 1676, is a gambrel roofed, 1+1⁄2-story structure, approximately 40 feet by 20 feet. Sometime between 1783 and 1831 Lowland Cottage received two additions: a 1+1⁄2-story gambrel-roofed wing on the east end, and a two-story wing on the north side. The house was remodeled in 1935.

Plain Dealing is a historic home located near Keene, Albemarle County, Virginia. It is an H-shaped dwelling, consisting of a two-story main block and a parallel 1+1⁄2-story rear wing connected by a two-story hyphen. The two-story main section was built about 1787, and the 1+1⁄2-story wing may predate it. The front facade is five bays wide, and features an original tetrastyle porch supported on Doric order piers.

Hallsborough Tavern is a historic inn and tavern located near Midlothian, Chesterfield County, Virginia. The original center section was built about 1790, and is a 1+1⁄2-story, three-bay, double pen frame structure on a brick foundation. It was expanded by 1832, with the addition of the 1+1⁄2-story western section and two-story, double pen eastern section. It served travelers on the old Buckingham Road throughout much of the 19th century.

Port Micou is a historic 18th and 19th trading center on the Rappahannock River near Loretto, Essex County, Virginia. There are two remaining buildings, both built between about 1825 and 1850. They are a large 1+1⁄2-story, wood-frame granary, and a 1+1⁄2-story, frame dwelling with a tall raised basement.

Weston is a historic home and farm located near Casanova, Fauquier County, Virginia. The original section of the house was built about 1810, with additions made in 1860, 1870, and 1893. The original section was a simple, 1+1⁄2-story, log house. A 1+1⁄2-story frame and weatherboard addition was built in 1860, and a 1+1⁄2-story frame and weatherboard rear ell was added in 1870. In 1893, a two-story frame and weatherboard addition was built, making the house L-shaped. This section features a steeply-pitched gable roof with gable dormers and decoratively sawn bargeboards and eaves trim—common characteristics of the Carpenter Gothic style. Also on the property are a number of contributing 19th century outbuildings including the kitchen / wash house, smokehouse, spring house, tool house, blacksmith shop, stable, and barn. Weston is open as a house and farm museum.

Little England is a historic plantation house located near Gloucester, Gloucester County, Virginia. The plantation dates to a 1651 land grant to the Perrin family by Governor William Berkeley. Capt. John Perrin built the house on a point of land overlooking the York River directly across from Yorktown in 1716 with plans reputed to have been drawn by Christopher Wren. The house was used as a lookout for ships during the Battle of Yorktown. It is a 2+1⁄2-story, five-bay, gable roofed brick dwelling in the Georgian style. A 1+1⁄2-story frame wing was added in 1954. It has a single-pile plan and two interior end chimneys. The brickwork is Flemish bond with few glazed headers. Little England is one of Virginia's least altered and best-preserved colonial plantation homes. The interior features some of the finest colonial paneling in Virginia.

Seaton is a historic house located near South Boston, Halifax County, Virginia. It was built in 1856–57, and is a 1+1⁄2-story, gable roofed wood frame dwelling set on a stone and brick foundation in the Gothic Revival style. It was enlarged by a 2+1⁄2-story addition and kitchen wing in 1887. Also on the property is a contributing carriage shed and shed.

Glennmary is a historic home located near South Boston, Halifax County, Virginia. It was built in 1837–1840, and is a 2+1⁄2-story, three-bay, side hall plan, gable roofed brick dwelling in the Greek Revival style. It has a 1+1⁄2-story, one-bay, side wing. The front facade features a one-story pedimented Greek Doric order portico. Also on the property are the contributing slave quarters, a log cabin, a smokehouse, and sheds.

Oakland is a historic home located near Montpelier, Hanover County, Virginia. It was built in 1898–1846, and is a 1+1⁄2-story, three-bay, frame farmhouse, with a 2+1⁄2-story, three-bay by five bay, rambling wing. It was built on the foundations of a house built in 1812 that was destroyed by fire. Also on the property are a contributing smokehouse and office. Oakland was the home and birthplace of the Virginia novelist, Thomas Nelson Page.

Rose Hill Farm is a home and farm located near Upperville, Loudoun County, Virginia. The original section of the house was built about 1820, and is 2+1⁄2-story, five-bay, gable roofed brick dwelling in the federal style. The front facade features an elaborate two-story porch with cast-iron decoration in a grapevine pattern that was added possibly in the 1850s. Also on the property are the contributing 1+1⁄2-story, brick former slave quarters / smokehouse / dairy ; one-story, log meat house; frame octagonal icehouse; 3+1⁄2-story, three-bay, gable-roofed, stone granary (1850s); a 19th-century, arched stone bridge; family cemetery; and 19th-century stone wall.

Springfield is a historic plantation house located near Heathsville, Northumberland County, Virginia. It was built between 1828 and 1830, and is a 2+1⁄2-story, Federal style brick mansion with a central-hall plan house covered by a gable roof. It has 1+1⁄2-story, stepped-gable wings containing round-arched windows. It was enlarged and renovated in the 1850s, with the addition of Greek Revival style design elements. The house features a pedimented two-level tetrastyle portico with fluted columns.

Woodford is a historic home located at Simons Corner, Richmond County, Virginia. It dates to the mid-18th century, and is a small 1+1⁄2-story, three-bay, vernacular brick dwelling. It features a clipped gable roof and exterior end chimneys. The house was restored in the 1930s. At that time, a 1+1⁄2-story frame wing and porch were added.

Belmont is a historic plantation house where Nat Turner's Rebellion took place. Located near Capron, Southampton County, Virginia, it was built about 1790 and is a 1+1⁄2-story, frame dwelling sheathed in weatherboard. It has a side gable roof with dormers and sits on a brick foundation. It has a single pile, central-hall plan and features a Chinese lattice railing on the second story. Also on the property are a contributing smokehouse and office. At Belmont, on the morning of August 23, 1831, Nat Turner's slave rebellion was effectively suppressed.

Erin is a historic home located near Front Royal, Warren County, Virginia. It was built in 1848, and is a three part Palladian plan dwelling with a two-story central section and 1+1⁄2-story flanking wings. The front facade features a two-story tetrastyle pedimented portico in the Greek Ionic order. The frame dwelling has impressive Greek Revival detailing on both its exterior and interior. Also on the property are the contributing kitchen, law office, dairy, meat smokehouse, chicken house, and granary.

Mount Hope is a historic home located at Falls Church, Virginia. It was built in the 1830s, as a 1+1⁄2-story, frame I-house dwelling. It consists of three parts: a frame dwelling built about 1830; a 2+1⁄2-story, 3-bay, Gothic Revival brick dwelling built in 1869; and a 1-bay brick section that joins the two. The 1869 section features a pair of corbel topped chimneys that pierce the apex of the gable roof, which has a substantial overhang on all elevations. It also has a three-bay porch with low hipped roof across the front facade.

Elmhurst is a historic home located at Fredericksburg, Virginia. It was built in 1871, and is a two-story, three-bay, double-pile, L-plan, brick dwelling in the Italianate style. It is topped by a hipped roof over a low-pitched, pyramidal and shed roof with a large belvedere and eaves supported by large, elaborate brackets. It has a 1+1⁄2-story kitchen wing added in 1900 and a 2+1⁄2-story addition and porch built between 1912 and 1921.

McIlwaine House, also known as the Jones-McIlwaine House, is a historic home located at Petersburg, Virginia. It was built in 1815, and is a 2+1⁄2-story, Federal style frame dwelling with a 1+1⁄2-story wing. It has a front porch with a modillioned cornice supported by Doric order columns. The house was moved eight blocks to its present location in 1972.

Reveille, also known as the Brick House, is a historic home located in Richmond, Virginia. The house consists of three sections. The main 2+1⁄2-story house dates to about 1806; the 1+1⁄2-story west wing dates to 1839; and a rear kitchen wing was added to the west wing in 1920. The house is an example of an early 19th-century Federal style country residence. In 1950 the property and house were acquired by the Reveille United Methodist Church.

Pleasant Hall is a historic home located in Kempsville section of Virginia Beach, Virginia. Built in 1769, it is a two-story, five-bay, double pile Georgian style brick dwelling. It is topped by a shallow gable roof and has two wide interior-end chimney stacks with corbeled caps.
























