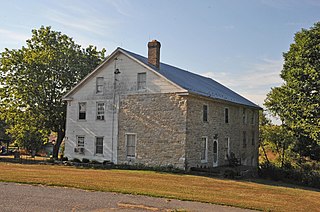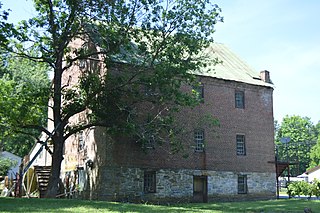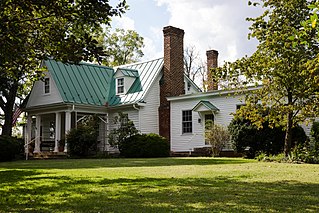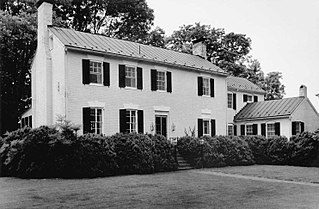
The Wheeler-Merriam House is a historic house located at 477 Virginia Road in Concord, Massachusetts. With a construction history dating to about 1692, it is one of Concord's oldest buildings. It is also notable for having joinery by Abner Wheeler, a prominent local builder of the late 18th century, and for its long association with the locally prominent Wheeler and Merriam families. It was added to the National Register of Historic Places on November 26, 1982.

The Norwood-Hyatt House is a historic house at 704 Washington Street in the Gloucester, Massachusetts. It is notable as one of the oldest houses in Gloucester, and for its association with Alpheus Hyatt, who did research in marine biology here before establishing the Marine Biological Laboratory at Woods Hole.

Woodhouse House in Virginia Beach, Virginia, also known as Fountain House or Simmons House, was built in 1810 in the Federal architecture style. It was listed on the National Register of Historic Places in 2007. It is located south of the Virginia Beach Courthouse complex, still surrounded by farm land but facing increasing encroachment by suburban homes.

Strode-Morrison-Tabler House and Farm is a historic home located near Hedgesville, Berkeley County, West Virginia. It is a farmhouse of brick, limestone, and wood construction that began in 1752 as a single-story, side-gable, two-bay cottage of rubble limestone that subsequently underwent several additions during the 19th century. These additions include a brick upper story added to the original house and a three-bay, limestone addition constructed about 1830. This limestone addition became the principal section of the house. A wood-frame addition was built along the rear of the house by the end of the 19th century. Also on the property are four sheds / outbuildings, a garage, and barn complex.
Hills Farm, also known as Hunting Creek Plantation, is a historic home and farm located in Greenbush, Accomack County, Virginia. It was built in 1747. The building is a 1+1⁄2-story, five-bay, gable roofed, brick dwelling. A one-story, wood-framed and weatherboarded wing to the east gable end of the original house was added in 1856. The house was restored in 1942 using the conventions of the Colonial Revival style. Also on the property are a contributing smokehouse and dairy, a barn and three small sheds, and a caretaker's cottage (1940s).

Midway, also known as Riverdale Farm, is a historic home and farm complex located near Millington, Albemarle County, Virginia. The main dwelling is a two-story, four-bay brick structure with a two-story porch. It was built in three sections, with the east wing built during the 1820s and a second structure to the west about 1815; they were connected in the late 19th century. The east wing features Federal woodwork. A rear (north) kitchen wing was added about 1930. It is connected to the main house by a two-story hyphen. Also on the property are a contributing brick kitchen and wood-frame barn. The grounds of Midway were landscaped in 1936 by noted landscape architect Charles Gillette.

Nininger's Mill, also known as Tinker Mill, is a historic gristmill located near Daleville, Botetourt County, Virginia. The mill was built about 1847, and is a three-story, brick structure with a gable roof. Wood-frame additions added in the 20th century, are found on the north and east walls. Also on the property is a contributing simple one-story, wood-frame late 19th-century house. The mill was converted to a restaurant in 1980.

Maple Roads is a historic plantation house located near Keysville, Charlotte County, Virginia. It was built in the early-19th century, and is a two-story, five-bay, brick dwelling in the Federal style. It is a single-pile I-house with a 1+1⁄2-story rear wing. Also on the property are a contributing 19th century one-room wood framed office with a steep standing seam metal gable roof, a simple early-20th century wood frame barn, and a family cemetery.

Burwell–Holland House is a historic plantation home located near Glade Hill, Franklin County, Virginia. The original house dates back to 1798, and is a two-story, four-room Federal style brick dwelling. It measures 46 feet long and 21 feet wide with gable roof. A one-story, five-room frame, rear addition was added in 1976. Also on the property are a contributing saddlenotched log blacksmith shop, saddlenotched log and chink smokehouse / storehouse, a cemetery, a 19th-century post and beam barn and a 19th-century wood frame corn crib built on short stone pillars. It was the home of Congressman William A. Burwell (1780-1821), grandson of its builder Col. Lewis Burwell.

Cappahosic House, also known as Baytop House and Cappahosic Ferry House, is a historic home located near Gloucester, Gloucester County, Virginia. It was built in around 1751, and is a two-story, three bay brick dwelling in the Georgian style. It has a basement and is topped by a standing seam jerkinhead red tin roof. The main block is connected in the rear to a two-story modern addition. Also on the property are contributing archaeological deposits dating principally to the 18th and 19th centuries. The house is believed to be on the site of an 18th-century ferry used to cross the York River.
Site 44GL103, Quest End, is a historic home and archaeological site located at Selden, Gloucester County, Virginia. The property includes a two-story, frame house and late 19th/early 20th century farm complex, with barn and smokehouse, known since the mid-20th century as Quest End. It was the site of an early colonial plantation. The property includes an early 18th-century brick foundation measuring 36 feet by 20 feet with a partially plastered cellar. The first historic occupation likely followed an initial patent in 1666 by Tobias Hansford.
Hockley, also known as Erin and Cowslip Green, is a historic estate located near Gloucester, Gloucester County, Virginia. The core of the main house was built about 1840, then added to in 1857, and modified to its present form in 1901 and 1906. It is a 2+1⁄2-story, five-bay, frame dwelling on a brick foundation. The front facade features two flanking two-story, 12 feet in diameter, octagonal towers, each with original copper finials at the peak. The 60 feet by 32 feet sized main structure has a 24 feet by 18 feet kitchen wing and attached garage. The property includes a contributing archaeological site, barn, two chicken sheds, garage, pump house, well, ice house. It was the home of Fannie Johnson Taliaferro, an early proponent of historic preservation and pioneering member of the Association for the Preservation of Virginia Antiquities.

Home Farm is a historic home located near Leesburg, Loudoun County, Virginia. The original log section of the house was built about 1757, with a stone addition built about 1810, a frame addition built about 1830, and a frame kitchen addition built about 1930. It is an L-shaped, two-story, single-pile vernacular house clad in wood siding, random rubble fieldstone, and brick veneer laid. The interior exhibits stylistic influences of the Federal style. Also on the property are a contributing early-20th century henhouse, the stone foundation of a spring house, and a dry-laid fieldstone wall.

Greenway, also known as Prospect Hill, is a historic home and farm complex located at Madison Mills, Madison County, Virginia. The original section was built about 1780, and is a 1+1⁄2-story, heavy timber-frame structure, on a hall-and-parlor plan. A shed-roofed rear addition was added shortly before 1800. A rear wing was added in the early-20th century and enlarged in 1986. Also on the property are the contributing wood frame dairy / maids house; brick dairy / smokehouse; pumphouse ; garage, corncrib, and the Madison/Taliaferro family cemetery. Greenway was built by Francis Madison, brother of President James Madison.

Hare Forest Farm is a historic home and farm complex located near Orange, Orange County, Virginia, United States. The main house was built in three sections starting about 1815. It consists of a two-story, four-bay, brick center block in the Federal style, a two-story brick dining room wing which dates from the early 20th century, and a mid-20th-century brick kitchen wing. Also on the property are the contributing stone garage, a 19th-century frame smokehouse with attached barn, an early-20th-century frame barn, a vacant early-20th-century tenant house, a stone tower, an early-20th-century frame tenant house, an abandoned storage house, as well as the stone foundations of three dwellings of undetermined date. The land was once owned by William Strother, maternal grandfather of Zachary Taylor, and it has often been claimed that the future president was born on the property.

Rocklands is a historic home and farm complex located near Gordonsville, Orange County, Virginia. The house was built about 1905, and underwent a major renovation under the direction of William Lawrence Bottomley in 1933–1935. It is a 2+1⁄2-story, five-bay, Georgian Revival style brick dwelling with a hipped roof. The front facade features a monumental Ionic order hexastyle portico. Also on the property are the contributing guest house ; a small service court designed by Bottomley and consisting of a garage, servant's house, woodshed, and tunnel; a 19th-century coach barn of wood-frame construction; the mid-19th century farm manager's house; Spencer Neale, Jr., Residence ; bank barn ; and a brick house (1822).

Intervale Farm is a historic farm property at 1047 Intervale Road in New Gloucester, Maine, United States. Its brick farmhouse, built early in the 19th century, is one of the few Federal style brick houses in the rural community, and the connected farmstead is one of the area's early examples of the type. A portion of the farm (34 acres was listed on the National Register of Historic Places in 2004. It is an active operation, raising vegetables and beef.

Charles Chauncey Dwight House, also known as the Hopkins-Dwight House, is a historic home located at Auburn in Cayuga County, New York. It was originally built in 1835, and expanded sometime after 1871 when it was purchased by Charles Chauncey Dwight, a State Supreme Court justice, residing in Auburn. It is a 2+1⁄2-story, brick and frame dwelling in the Queen Anne style with faux timbering detailing, a limestone foundation, and a cross-gabled slate roof with dormers. Also on the property is a contributing mid-19th century wood front gabled barn.



















