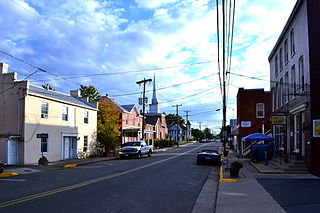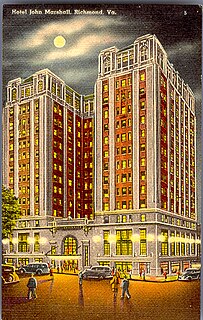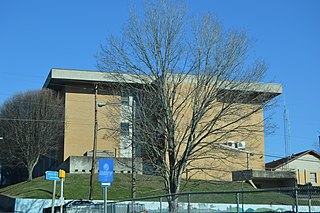
Memorial Gymnasium is a 2,500 seat multi-purpose arena in Charlottesville, Virginia. It opened in 1924. It replaced Fayerweather Gymnasium as home to the University of Virginia Cavaliers basketball team until University Hall opened in 1965.
Charles Morrison Robinson, most commonly known as Charles M. Robinson, was an American architect. He worked in Altoona and Pittsburgh, Pennsylvania from 1889 to 1906 and in Richmond, Virginia from 1906 until the time of his death in 1932. He is most remembered as a prolific designer of educational buildings in Virginia, including public schools in Richmond and throughout Virginia, and university buildings for James Madison University, College of William and Mary, Radford University, Virginia State University, and the University of Richmond. He was also the public school architect of the Richmond Public Schools from 1910 to 1929. Many of his works have been listed on the National Register of Historic Places.

Fairfax Hall, also known as Brandon Hotel or Fairfax Hall School, is a historic building located at Waynesboro, Virginia. It was built in 1890, and is a 2 1/2-story, very long and rambling resort hotel building in the shingled mode of the Queen Anne style. It has an irregular symmetry with towers at either end of the facade, a one-story porte cochere, a distinctive octagonal belvedere and cupola, and glassed in first story porches. Also on the property is a contributing gymnasium, built in 1926 in the European Renaissance style. It was originally occupied by the Brandon Hotel resort. The Brandon closed in 1913 but the building reopened as a school. In 1920 the school became Fairfax Hall, a junior college and preparatory school for girls. After the school closed in 1975, it was leased by the Virginia Department of Corrections as a training academy but then purchased and reopened as a retirement home.

The Port Republic Road Historic District is a national historic district in Waynesboro, Virginia. In 2002, it included 83 buildings deemed to contribute to the historic character of the area, plus one other contributing structure and one contributing site, a foundation. They include buildings such as houses, garages, sheds, commercial buildings, churches, and meeting halls, and structures such as carports and animal sheds. The historically African-American neighborhood developed after the American Civil War. Notable buildings include the Shiloh Baptist Church (1924), the early-20th century Elks and Abraham lodges, the Rosenwald School, which incorporates a 1938-39 auditorium/gymnasium, and Tarry's Hotel (1940).

Douglass High School was built in 1941 in what was then a rural area just outside Leesburg, Virginia as the first high school for African-American students in Loudoun County. The school was built on land purchased by the black community and donated to the county. It was the only high school for African-American students until the end of segregation in Loudoun County in 1968.

Floyd Historic District is a national historic district located at Floyd, Floyd County, Virginia. It encompasses 164 contributing buildings, 1 contributing site, and 1 contributing object in the central business district and surrounding residential areas in the county seat of Floyd. They include residential commercial, institutional, and governmental buildings largely built between 1832 and 1955. Notable buildings include the Phlegar House (1816), Ferdinand A. Winston House, Henry Dillon House (1851), Floyd High School (1913), Horatio Howard Building (1897), Freezer Shirt Factory (1936), and Floyd County Courthouse (1951-1952). The district includes the separately listed Floyd Presbyterian Church and Glenanna.

Deerfield School is a historic public school building located at Deerfield, Augusta County, Virginia. The original section was built in 1937, and is a frame building consisting of an auditorium/gymnasium as the core of the building with rectangular gabled blocks on either side containing two rooms with the projecting gable ends. A cinder block cafeteria / kitchen addition was built in 1948-1949, and a cinder block gymnasium / play room was added in 1979.

North River High School was a historic public school building located at Moscow, Augusta County, Virginia. Built in 1930, it was a brick building consisting of an auditorium/gymnasium as the core of the building with rectangular gabled blocks on either side containing two rooms with the projecting gable ends. It had a steeply pitched gable roof and entrance portico reflecting the Colonial Revival style. Additions were made to the building in 1942 and 1950. Also on the property was a contributing brick agriculture building.

New Hope High School is a historic public school building located at New Hope, Augusta County, Virginia. It was built in 1925, and is a brick building consisting of an auditorium/gymnasium as the core of the building with rectangular flat roofed blocks on either side. The central auditorium/gymnasium has a tall hipped roof. It has Art Deco style stepped facades on the front and sides, embellished with diamond-shaped concrete blocks along the cornice. A three-room north wing was added in 1942. Also on the property is a contributing brick agriculture building built in 1926.

Bristersburg Historic District is a national historic district located at Bristersburg, Fauquier County, Virginia. It encompasses 19 contributing buildings, 1 contributing site, 1 contributing structure, and 1 contributing object in the rural crossroads of Bristersburg. They include three dwellings, a church, a school, and three stores. Notable buildings include the Tulloss Brothers Store, Zoar Baptist Church (1852), Eskridge House, The Bristersburg School (1910) and Payne's Store.

John D. Bassett High School, also known as Bassett Middle School, is a historic school building located at Bassett, Henry County, Virginia. It was built in 1947–1948, and is a two-story Georgian Revival style brick school building. A rear addition was built in 1961. It has three bay portico entrances at each end with cupolas above. They provide public access to the two community spaces on the interior – the auditorium at one end and the gymnasium at the other. The building features a hip roof with slate shingles, gabled dormers and octagonal cupolas; and Flemish-bond variant brickwork with corner quoins and a water table. It was replaced by the Bassett High School, and continued to operate as a middle school. The school closed in 2004.

Fieldale Historic District is a national historic district located at Fieldale, Henry County, Virginia. The district encompasses 329 contributing buildings and 2 contributing structures in the town of Fieldale. The majority of the buildings were built after 1916-1917 by the Marshall Field and Company as workers housing for the Fieldcrest Mills. Other notable buildings and structures include the Fieldcrest Mills Complex with the upper mill, lower mill, gatehouse, warehouse, water infiltration plant, and welder's shop; Danville & Western Station; Route 701 Bridge; Bank of Fieldale/Post Office; Fieldale Café (Fieldale Grocery; former Theater/Drug Store; Ramona's Dress Shop/Wilson's Grocery Store; Fieldale Elementary School ; Fieldale High School ; Fieldale Community Center ; Fieldale Hotel, and Fieldale Baptist Church. The former gas station building that houses Peggy's Antiques was built by the Lustron Manufacturing Company. Also located in the district and separately listed are the Marshall Field and Company Clubhouse and Virginia Home.

Shenandoah Historic District is a national historic district located at Shenandoah, Page County, Virginia. The district includes 451 contributing buildings, 3 contributing sites, and 4 contributing structures in the town of Shenandoah. They include residential, commercial, and institutional buildings in a variety of popular late-19th century and early-20th century architectural styles. Notable buildings include the Eagle Hotel and annex, Western Railway Young Men's Christian Association, Shenandoah General Store, Fields United Methodist Church, Christ United Methodist Church, St. Peter's Lutheran Church, Norfolk and Western Railway Station, and Shenandoah High School. Located in the district is the separately listed Shenandoah Land and Improvement Company Office.

Dayton Historic District is a national historic district located at Dayton, Rockingham County, Virginia. The district encompasses 154 contributing buildings and 1 contributing site in the central business district and surrounding residential areas of the town of Dayton. It includes a variety of residential, commercial, and institutional buildings most of which date from the late-19th century and early-20th century. Notable buildings include the Alberta Coffman Bouse, Layman House, the Samuel Shrum House, the Thomas House, W.J. Franklin House, Bank of Dayton (1911), the Ruebush-Kieffer Printing Company, Dayton Drug Company, Howe Memorial Hall, the Administration Building (1910), the Kieffer Alumni Gymnasium (1930), Carpenter Store (1888), Specialty Harness Company, Ruebush-Kieffer Company, and the Methodist, Presbyterian, and United Brethren churches.

Franklin Historic District is a national historic district located at Franklin, Virginia. The district includes 226 contributing buildings and 1 contributing site in the city of Franklin. It includes residential and commercial buildings that were primarily built during the late 19th- and early 20th-century. Notable resources include the Poplar Springs Cemetery, Camp Family Homestead, the former W.T. Pace Hardware Store, former U.S. Post Office (1916), Franklin Professional Building (1920s), Lyons State Theatre (1930s), Pretlow Peanut Company Warehouses, High Street Methodist Church (1890s), Emmanuel Episcopal / Grace Lutheran Church, and Franklin Elementary School (1922). Located in the district is the separately listed The Elms.

Petersburg Courthouse Historic District is a national historic district located at Petersburg, Virginia. The district includes 75 contributing buildings located in the central business district of Petersburg. It is centered on the Petersburg Courthouse and includes notable examples of Greek Revival, Italianate, Federal style architecture. Notable buildings include the Paul-Lassiter House, Slaughter-Tatum House, Tabb Street Presbyterian Church Rectory, Mark E. Holt Jewelry Store, Augustus Wright Block, Virginia National Bank, Saal's Department Store, Remmie Arnold Pens Company building, A&P Super Market, Watson Court Apartments, and the Zimmer & Company Building. Located in the district and separately listed are the Petersburg City Hall, Tabb Street Presbyterian Church, and Saint Paul's Church.

Randolph School is a historic school in Richmond, Virginia. The oldest part was constructed in 1896, with additions made in 1900, 1934, and 1952. It is a 2 1/2-story, brick school building in the Italianate style. It features a four-story entrance tower with a mansard roof, ornamental terra cotta string course, brick corbelling and window hoods. Some of the rooms retain their original tin ceilings.

The Grace Street Commercial Historic District is a national historic district located in Richmond, Virginia. The district encompasses 93 contributing buildings located in downtown Richmond. The buildings reflect the core of the city's early 20th century retail development and the remnants of a 19th-century residential neighborhood. The buildings are in a variety of popular 19th century and early 20th century architectural styles including Classical Revival, Mission Revival, International Style, and Colonial Revival. Notable buildings include the Administration and Equipment Building for the Chesapeake & Potomac Telephone Company (1929), Thalhimer's Department Store, Atlantic Life Building (1950-1959), Miller & Rhoads Department Store, Berry-Burk Building, former W. W. Foster Studios (1927), Bank of Virginia (1949), Investment Realty Company building (1930), W.T. Grant Store (1939), Hotel John Marshall (1927), Franklin Federal Savings and Loan building (1954), and the Tompkins House (1820). Located in the district and separately listed are the Loew's Theatre, Centenary United Methodist Church, Joseph P. Winston House, Central National Bank, and National Theater.

The Brookland Park Historic District is a national historic district located at Richmond, Virginia. The district encompasses 1,157 contributing buildings located north of downtown Richmond and Barton Heights. The primarily residential area developed starting in the late-19th century as one of the city's early “streetcar suburbs.” The buildings are in a variety of popular late-19th and early-20th century architectural styles including frame bungalows and American Foursquare. The neighborhood is characterized by frame dwellings with a single-story porch spanning the facade, and either Colonial Revival or Craftsman in style, moderate in scale, with understated materials and stylistic expression. Notable non-residential buildings include the North Side Branch building, Brookland Inn, former A&P Grocery Store, North Side Junior High School, Barack Obama Elementary School, St. Paul's School building (1923), St. Philip's Episcopal Church, First African Baptist Church (1922), and Garland Avenue Baptist Church.

East Suffolk Complex is a historic school complex for African-American students located at Suffolk, Virginia. The complex consists of the East Suffolk Elementary School (1926-1927), East Suffolk High School (1938-1939), and the Gymnasium building (1951). The East Suffolk Elementary School, built as a Rosenwald School, is a one-story, Colonial Revival style, brick school with a central auditorium flanked by classrooms. The East Suffolk High School is a Colonial Revival style, one-story brick building with a double-loaded corridor plan, and eight classrooms. It was built with Public Works Administration funds. A cafeteria wing was added in 1952. The Gymnasium is a concrete block building with applied 5-course American bond brick veneer. The complex closed in 1979. The complex is now a public recreation center.


























