
Sanborn Seminary is a historic educational facility in Kingston, New Hampshire. Its main building was built in 1883 by Major Edward S. Sanborn to serve as a secular secondary boarding school. The school ran continuously until 1966 when it was sold to the Town of Kingston. The campus became known as Sanborn Regional High School and served students from the towns of Kingston, Newton, and Fremont. The last class at this campus graduated in June 2006.

Togus VA Medical Center is a facility operated by the United States Department of Veterans Affairs in Chelsea, Maine. The facility was built as a resort hotel, and housed Union veterans of the American Civil War prior to being converted to a veterans hospital. It was the first veterans facility developed by the United States government.
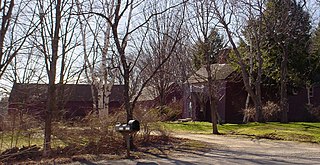
The John Sedgley Homestead is a historic homestead property at Scituate and Chases Pond Road in the York Corner area of York, Maine. Its oldest structure built in the late First Period, probably c. 1715, it is the oldest homestead in the State of Maine that is still in its original setting. Historically the homestead included a cape, farm home, carriage house, stables building, two outbuildings, and a large land holding, all of which is still existing today. The property was listed on the National Register of Historic Places in 1976.

The Lord Block is a historic commercial building in downtown Lewiston, Maine. Built in 1865, it is one of downtown Lewiston's oldest commercial buildings, and a reminder of the city's early commercial character. The building was listed on the National Register of Historic Places in 1986.

The Director's Quarters, Togus Veterans' Administration Center, previously known as the Governor's House, is a historic house on the grounds of the Veterans Administration (VA) facility in Togus, Maine. The house, built in 1869, is historically significant as the only surviving structure of the first National Home for Disabled Volunteer Soldiers, established at Togus in 1866 to serve American Civil War veterans. It was designated a National Historic Landmark in 1974. It is a contributing element of the historic district encompassing the Togus VA campus.
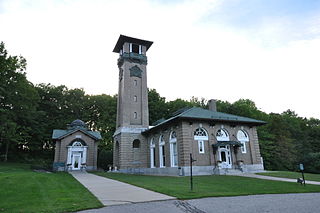
The Poland Spring Bottling Plant and Spring House is an historic water pumping and treatment facility in Poland, Maine. Built in 1907, these two buildings are the original spring house and water spa of the Poland Spring Resort, whose waters are still bottled under the Poland Spring brand name. The resort was the largest and most successful of Maine's inland summer resorts. The buildings were listed on the National Register of Historic Places in 1984; the spring house now houses the Poland Spring Museum and Environmental Education Center. Open seasonally, its exhibits feature the history of the company and its bottling operation, including scientific displays and vintage memorabilia.
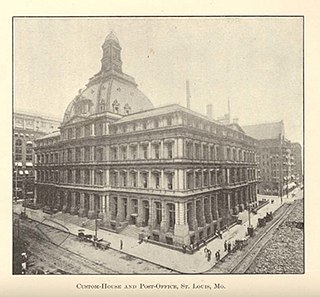
The U.S. Custom House and Post Office is a court house at 815 Olive Street in downtown St. Louis.

The Granite Keystone Bridge is a historic bridge that carries Granite Street over the former railroad that transported granite from Pigeon Hill to Granite Pier in Rockport, Massachusetts. The bridge arch was built in 1872 in eleven weeks. Its single arch spans 65 feet (20 m) and is 32 feet (9.8 m) wide. The bridge was added to the National Register of Historic Places in 1981.

Libby Island Light is a lighthouse on Libby Island, marking the mouth of Machias Bay, in Machiasport, Maine. The light station was established in 1817 and is an active aid to navigation; the present granite tower was built in 1823 and improved in 1848. Libby Island Light was listed on the National Register of Historic Places as Libby Island Light Station on June 18, 1976.

The North Waterford Congregational Church is a historic church off ME 35 in North Waterford, Maine. It is a two-story wood frame rectangular structure, with a projecting entry and tower section at the front. Built in 1860, is an attractive Italianate building representing a mature work of Thomas Holt, a Maine architect known for his churches and railroad stations. The building was listed on the National Register of Historic Places in 1986.

The former Masonic Temple is a historic commercial and social building at Main and High Streets in downtown Belfast, Maine. Built in 1877, it is one of the city's most elaborately decorated buildings, featuring Masonic symbols. It was listed on the National Register of Historic Places in 1973. While there are active Masonic organizations in Belfast, they now meet in a modern facility on Wight Street.

The Hathaway Barn is a historic barn at 135 Nortons Corner Road in Willimantic, Maine, a rural community in southern Piscataquis County. Built c. 1880 by Jabez Hathaway, this large barn was an optimistic expression of the future prospects of the dairy industry in the area, which were ultimately not borne out. The barn is part of a farmstead complex whose other elements have not maintained historical integrity; it was listed on the National Register of Historic Places in 2003.

The former Hancock County Jail is located at 40 State Street in Ellsworth, the county seat of Hancock County, Maine, United States. Built in 1885–86, it has a well-appointed living space for the jailer in the front, and a series of cells in the back. It was operated as a jail until the early 1970s, and is now home to the Ellsworth Historical Society, which operates it as a museum. It was listed on the National Register of Historic Places in 2008 for its architectural and historical significance.

The Market Square Historic District of Houlton, Maine encompasses that town's historic late-19th century central business district. Centered on the junction of Market Square, Court Street, Water Street, and Main Street, it includes a relatively cohesive assortment of brick and masonry commercial buildings, designed by architects and built between 1885 and 1910, following the arrival of the Bangor and Aroostook Railroad. The district was listed on the National Register of Historic Places in 1980.
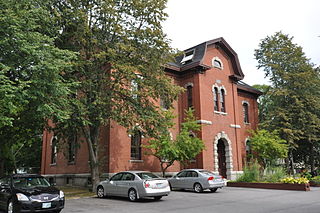
The Old Saco High School, also formerly the Sweetser School, is a historic former school building on Spring Street in Saco, Maine. Built in 1871–72, it is a late work of the noted Portland architect George M. Harding, and one of the city's finest Victorian public buildings. It was listed on the National Register of Historic Places in 1983, and now houses apartments.

The Howard Hardware Storehouse is a historic storage building off Bridge Street in Bellows Falls, Vermont. Built about 1895, it is a surviving reminder of the city's railroad-related economic past, built in a distinctive tetrahedral shape to accommodate nearby railroad lines. It was listed on the National Register of Historic Places in 1990.
The John B. Curtis Free Public Library is the public library of Bradford, Maine. It is located at 435 Main Road in the village center, in an architecturally distinguished 1915 Classical Revival building designed by John Calvin Stevens and John Howard Stevens. The building was listed on the National Register of Historic Places in 1997.
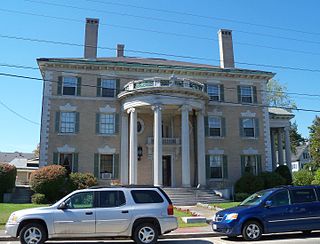
The Governor Hill Mansion is a historic house at 136 State Street in Augusta, Maine. It was built in 1901 for John F. Hill to a design by John Calvin Stevens, and is one of the state's grandest examples of Colonial Revival architecture. It now serves as an event facility. It was listed on the National Register of Historic Places in 1977.
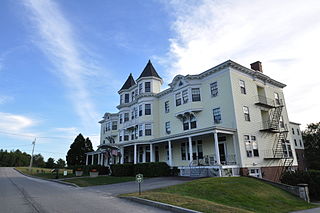
The Poland Springs Historic District encompasses the area that was once Maine's premier inland summer resort, renowned for the supposed curative powers of its spring waters. Located on the north side of Maine Street in South Poland, Maine, United States, it includes surviving resort buildings in a landscaped environment that includes a golf course, as well as the earliest bottling facilities of water distributor Poland Spring. The district was listed on the National Register of Historic Places in 1984. Most of the district is now occupied by the Poland Springs Resort complex.

The Vickery Building is a historic commercial building at 261 Water Street in downtown Augusta, Maine. Built 1895 to a design by John C. Spofford, it is one of the downtown's few granite commercial buildings, built for Peleg O. Vickery, a leading publisher and three-term mayor of the city. It was listed on the National Register of Historic Places in 1984.





















