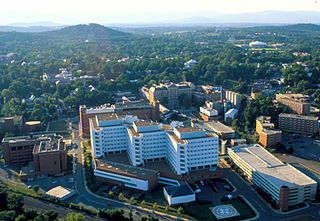
The Mary Baldwin University, Main Building is a historic building on the Mary Baldwin University campus in Staunton, Virginia. It was built in 1844, and is a Greek Revival style educational building. It consists of a two-story, five bay central section, flanked by three-bay two-story wings with full basement and projecting gable ends. The front facade features a four-bay portico with four Greek Doric order columns supporting a Doric entablature and pediment.
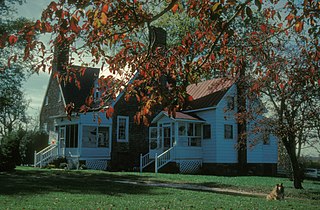
Sweet Hall is a historic residence in Sweet Hall, Virginia, United States, that is listed on the National Register of Historic Places.

Edward McGovern Tobacco Warehouse is a historic tobacco warehouse located at Lancaster, Lancaster County, Pennsylvania. It was built about 1880, and is a 2 1/2-story, red brick building. It is six bays by three bays and has a moderate pitched slate covered gable roof with gabled dormers. Additions were made with the building about 1910 and about 1939. The building houses the Lancaster Brewing Company restaurant.

David H. Miller Tobacco Warehouse is a historic tobacco warehouse located at Lancaster, Lancaster County, Pennsylvania. It was built in 1900, and is a three-story, rectangular red brick building on a stone foundation. It is six bays by nine bays and has a slightly pitched gable roof. It housed local tobacco companies until occupied by the Lorillard Tobacco Company after 1938.

James Mills Storehouse, also known as the Old Tobacco Warehouse, is a historic store located at Urbanna, Middlesex County, Virginia. It was built between 1763 and 1767, and is a 1 1/2-story, rectangular brick structure on a raised brick basement. It has a gable roof and full width front porch. It is a rare if not unique survivor of the type of storehouse which, being run by a resident factor of a British company, was not only connected with the sale of tobacco but which housed imported goods to be bought on credit by the planters.

Northampton Lumber Company Historic District is a historic saw mill and building supply store complex and national historic district located at Nassawadox, Northampton County, Virginia. The district encompasses seven contributing buildings and three contributing structures. They are the retail store, water tower, saw mill, potato shed, barn, 1940s shed, two lumber sheds, and two sets of New York, Pennsylvania, & Norfolk Railroad tracks. The Northampton Lumber Company has been an integral part of the history and livelihood of Nassawadox for over a century.

Page County Courthouse is a historic courthouse building located at Luray, Page County, Virginia. It was built in 1832–1833, and consists of a two-story, four-bay court house with three-bay, one-story wings. The four-bays of the pedimented gable facade open onto a ground floor arcade with rounded arches in the Jeffersonian Roman Revival style. It is topped by a cupola with coupled pilasters and four pedimented gables. It was built by Malcolm Crawford and William B. Philips, who worked under Thomas Jefferson on the University of Virginia.

Hill Grove School is a historic school for African American children located at Hurt, Pittsylvania County, Virginia. It was built in 1915, and is a small, simple single-story, weatherboarded, light-frame building on a fieldstone foundation, with a low-pitched side-gable roof. It features a single-bay, tin-covered, shed roof porch supported by two-by-four lumber over the entrance. The school closed in the early 1960s.

Dalton Theatre Building is a historic theatre building located at Pulaski, Pulaski County, Virginia. It was built in 1921, and is a three-story, five bay, brick commercial building with a flat roof topped by a one-story square central tower. At the rear of the building was a gable-roofed auditorium and a plain five-story equipment tower serving the stage. The auditorium is designed in the Beaux Arts style. The theater was built for vaudeville, then showed motion pictures into the 1960s. The auditorium section of the building collapsed in 1982.

Kennedy–Lunsford Farm is a historic home, farm, and national historic district located near Lexington, Rockbridge County, Virginia. The district encompasses six contributing buildings. They are the main house, plus a large bank barn, a corn crib / machinery shed, a spring house, a chicken coop and a syrup house, all dating from the early-20th century. The main house is a two-story, three-bay, vernacular Georgian style stone dwelling with a gable roof and interior end chimneys. It has a single bay, gable roofed front porch and two-story rear frame ell.

Lantz Hall is a historic building located at Massanutten Military Academy, Woodstock, Shenandoah County, Virginia. It was built in 1907-1909, and is a 3 1/2-story, seven bay by three bay, brick faced frame building in the Late Gothic Revival style. It features a projecting Gothic tower pavilion and three-bay pointed-arched porch. In 1926, a three-story, seven-by-three bay, gable-roofed ell was constructed to the rear. The building houses a dormitory, classrooms, a gymnasium/firing range, and an auditorium. It was the second building built on the Massanutten Military Academy campus.

Rogers' Store, also known as Gwaltney's Store, is a historic general store located at Carsley near Surry, Surry County, Virginia. It was built about 1894, and is a two-story, three bay by three bay, Late Victorian frame building with a front gable roof. It features a full-width front porch supported by turned posts and a standing seam metal shed roof. Located directly behind the Rogers' Store is the Gwaltney's Store building. It was built in 1827, and is a 1 1/2-story, two room, gable front frame building. With the construction of the new store in 1894, the old store was converted to storage space. The store closed in 1952.
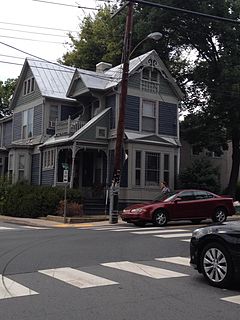
The King–Runkle House is a historic home located at Charlottesville, Virginia. It was built in 1891, and is a two-story, Late Victorian style frame dwelling with a two-story rear wing. It is sheathed in weatherboard and has a steeply pitched gable roof. The house features a simple one-story semi-octagonal bay window, ornamented porches and a projecting pavilion, and Eastlake Movement gable ornamentation.

The Lewis Store, also known as the Fielding Lewis Store, is a historic commercial building located at Fredericksburg, Virginia. It was built in 1749, and is a two-story, front-gable, three-bay Georgian style brick store. The second story addition was built in 1808. The building was rehabilitated between 2000 and 2006. The first story consists of a "sales room" on the front and a "counting room" on the rear. The building functioned as a store until 1823, after which it was used as a residence. It was built by John Lewis and operated by him and his son, Fielding Lewis, who was married to George Washington's sister Betty Washington Lewis. Fielding and Betty Lewis built the nearby Kenmore. The Lewis family sold the store in 1776.

Warwick County Courthouses, also known as the Warwick County Courthouse and Clerk's Office, is a historic courthouse and clerk's office located at Newport News, Virginia. The original courthouse was built in 1810, and is a one-story, three-room, T-shaped plan Federal-style brick building. It has a slate-covered gable roof and exterior end chimneys. The building was later enlarged by a side and rear addition. The later courthouse was built in 1884, and is a two-story, Italianate style brick building. It has a rectangular plan and a shallow metal-covered hipped roof with three shallow cross gables. It features a square wood bell cupola that rises above the central projecting bay. Also on the property is a contributing Confederate monument dedicated in 1909. The buildings housed county offices until 1958, when Warwick County, Virginia was annexed by Newport News.

Southern Bagging Company, also known as Builders Supply Co. and Spaghetti Warehouse, is a historic factory building located at Norfolk, Virginia. It was built in 1918, and is a three-story, five bay by three bay, rectangular brick building. It has a flat roof and corbelled cornice. The building served as a manufacturing facility for bags for the shipping of cotton and agricultural products from the Norfolk harbor. The building subsequently housed Builders Supplies Corporation from 1924 to 1964. It housed a Spaghetti Warehouse restaurant from 1991 to 2001.
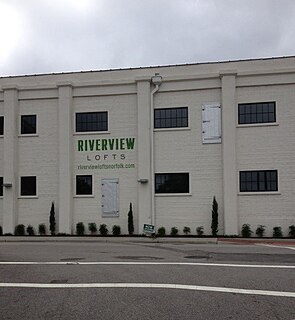
Virginia Ice & Freezing Corporation Cold Storage Warehouse is a historic cold-storage warehouse building located at Norfolk, Virginia, United States. It was built in 1920, and is a three-story concrete block building on a concrete foundation, built in three sections. The sections are a two-story, eight-bay warehouse; a three-story, L-shaped addition; and a two-story concrete block addition. The Virginia Ice & Freezing Corp. had one of the largest ice and cold storage operations in Norfolk and was located next to several of the leading oyster and fish processing plants.

Southern Stove Works, Manchester is a historic factory complex located in Richmond, Virginia that replaced the company's original factory. The complex includes two contributing prefabricated steel frame buildings built in 1920. The west building contains the original two-story office building that has been connected by one-story infill to the long one-story warehouse building that contained the pressing and mounting departments and a three-part warehouse. The office is a five-by-three-bay, two-story, building measuring 40 by 80 feet and brick curtain walls. The east building today consists of the foundry with attached original washrooms and office, charging room, and an expanded mill room.

Roanoke Warehouse Historic District, also known as 'Wholesale Row," is a national historic district located at Roanoke, Virginia. It encompasses five contributing buildings constructed between 1889 and 1902. All the buildings are constructed of brick, two-to-four stories in height and three-to-eleven bays in length. Two of the buildings have exceptional corbeled stepped gables in a Dutch-vernacular tradition. The buildings were erected for wholesale food storage.
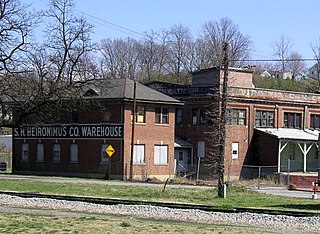
Virginia Can Company-S.H. Heironimus Warehouse is a historic factory and warehouse complex located at Roanoke, Virginia. The "U"-shaped complex was built in 1912, and consists of an office and two factory buildings. All three of the buildings are two stories in height and are constructed of brick on a raised foundation of poured concrete. A second-story pedestrian bridge connects the two factory buildings and a brick hyphen connects the office building to the north factory building. The complex was built for the Virginia Can Company, the first and largest manufacturer of tin cans in Roanoke, Virginia. After 1951, it housed a clothing factory and then the Heironimus department store warehouse.


