
Wesleyan Grove is a 34-acre (14 ha) National Historic Landmark District in Oak Bluffs, Massachusetts on the island of Martha's Vineyard. Named after John Wesley, the founder of the Methodist Church. Also known as the Martha's Vineyard Campmeeting Association (MVCMA) or the Campgrounds, it was the first summer religious camp established in the United States. It is famous for its approximately 300 colourful cottages in a style now described as Carpenter Gothic.
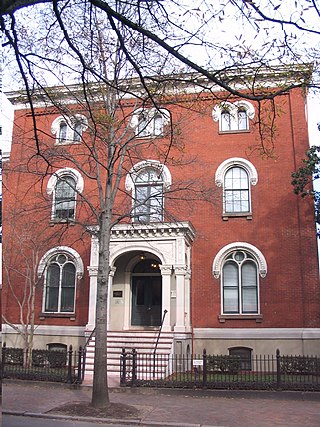
The William H. Grant House, also known as Sheltering Arms Hospital, is a historic house located in Richmond, Virginia. It was built in 1857, and is a large, three-story brick townhouse in the Italianate style. It features a small, richly ornamented arched front porch supported by coupled square columns. In 1892, the house was acquired by the Sheltering Arms Hospital, who occupied it until 1965. It is connected to the Benjamin Watkins Leigh House.

The Massanetta Springs Historic District is a retreat in Rockingham County, Virginia, administered by the Presbyterian Synod of the Mid-Atlantic, and chiefly associated with the Massanetta Springs Summer Bible Conference Encampment. The district includes the Hotel (1910), Hudson Auditorium (1922) and Camp Massanetta (1955–56). A Methodist camp existed at the site, originally known as Taylor's Springs, from 1816.

Walnut Grove is an historic Greek Revival-style house in Spotsylvania County, Virginia. The house was built in 1840 on land that was purchased by Jonathan Johnson in 1829. Markings on the exposed oak beams indicate that Walnut Grove was built by William A. Jennings. Jennings was recognized as a master builder of Greek Revival homes during that period. Walnut Grove was added to the National Register of Historic Places in August 2004.

Gloucester County Courthouse Square Historic District is a national historic district located at Gloucester Courthouse, Gloucester County, Virginia. The district encompasses 17 contributing buildings including the Gloucester County government buildings and those structures bordering the square, housing private businesses, offices and residences. The courthouse was built about 1766, and is a one-story, T-shaped brick structure with a hipped roof. Other notable buildings include the Botetourt Hotel ; the Botetourt Lodge; W. C. Tucker's Department Store Building; S and S Hobbies; and the Kearn's Real Estate storage house.

Fork Church is a historic Episcopal church located near Ashland, Hanover County, Virginia. It was built in 1736, and is a one-story, gable roofed brick building. It measures approximately 34 feet by 74 feet and has walls 22 inches thick. The front facade features a small pedimented porch supported on square brick columns, both probably added in the early-19th century. Also on the property is a contributing church cemetery. Among the more-notable persons who often attended services at Fork Church were Patrick Henry, Dolley Madison, and the novelist Thomas Nelson Page. From 1893 to 1903, Fork Church's rector was the Reverend S. S. Hepburn, grandfather of actress Katharine Hepburn.

Belleview is a historic plantation house located near Ridgeway, Henry County, Virginia. It was built about 1783, and is a two-story, five-bay, frame dwelling with a gable roof. It has an original two-story ell and a sun porch and one-story wing added in the mid-1950s. The front facade features a two-tier portico supported by slender Greek Ionic order columns.

Jonesville Methodist Campground is a historic Methodist campground located near Jonesville, Lee County, Virginia. The property consists of a broad lawn where the congregation erect their tents, and the permanent pavilion-like auditorium. The auditorium is a gable roofed structure measuring 76 feet long and 36 feet wide, with a 12 feet deep shed addition. The camp ground land was given to the trustees of the Methodist Church in 1827 by Elkanah Wynn.

Poplar Grove Mill and House is a historic tide mill and home located near Williams, Mathews County, Virginia. The tide mill is a two-story frame structure built after the American Civil War with a gable roof built on a narrow mole which separates a small lagoon or mill pond from the bay. It replaced an earlier mill destroyed during the war at which, it is believed, that corn was ground for General George Washington's troops when they camped nearby. The earliest portion of the miller's house is dated to about 1770, and is a small 2+1⁄2-story gambrel roof cottage which has been incorporated into the present five section house as an end wing. The central portion of the house is a late 18th-century temple-form building fronted by a later Ionic order portico. Captain Sally Louisa Tompkins, the famous woman Confederate officer, was born at Poplar Grove in 1833.
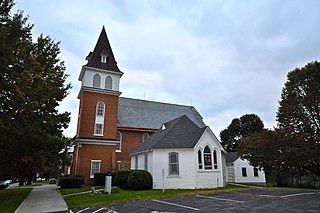
Old Christiansburg Industrial Institute is a historic African American trade school complex located at Christiansburg, Montgomery County, Virginia. The complex includes the Hill School (1885), the Schaeffer Memorial Baptist Church (1885), and the Primary Annex (1888). The Hill School is a 2+1⁄2-story, cruciform-plan, gable-roof structure set on a low stone foundation. Although the building is stylistically in the Italianate mode, the windows suggest a Queen Anne Revival inspiration. The Schaeffer Memorial Baptist Church is a Victorian Gothic brick church building with a gable-roof and projecting southeast corner tower. Connected to the church by a covered passageway is a wood-frame, tent-roof octagon, known as the Primary Annex. A later building associated with the Christiansburg Industrial Institute is the separately listed Edgar A. Long Building built in 1927.

Piedmont Camp Meeting Grounds Historic District is a national historic district located at Piedmont, Montgomery County, Virginia. The district encompasses 22 contributing buildings associated with a camp meeting, a seasonal religious campground. The district includes a large, rustic tabernacle (1939), a group of small frame cabins, a dining hall in a former church building, the concrete block Piedmont Pentecostal Holiness Church, and the nave-plan Piedmont Methodist Church, the district's oldest building. The tabernacle is the principal structure in the campground, and is an aisled gable roofed frame structure open on three sides and supported by untrimmed logs. The Piedmont Methodist Church is the church from which the Piedmont Pentecostal Holiness group broke away.
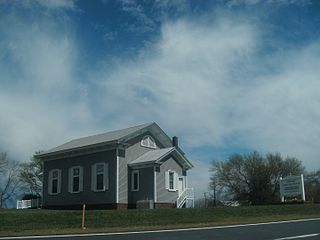
Somerset Christian Church is a historic Christian church located near Old Somerset, Orange County, Virginia. It was built about 1850, and is an Italianate style, rectangular wood-frame building It features a one-story porch of four square Tuscan order columns supporting a pedimented roof. The interior consists of a single auditorium room with a gallery at the north end.

Hill Grove School is a historic school for African American children located at Hurt, Pittsylvania County, Virginia. It was built in 1915, and is a small, simple single-story, weatherboarded, light-frame building on a fieldstone foundation, with a low-pitched side-gable roof. It features a single-bay, tin-covered, shed roof porch supported by two-by-four lumber over the entrance. The school closed in the early 1960s.

Dalton Theatre Building is a historic theatre building located at Pulaski, Pulaski County, Virginia. It was built in 1921, and is a three-story, five-bay, brick Commercial Style building with a flat roof topped by a one-story square central tower. The theater was initially built for vaudeville, and had the largest stage of any theaters on the rail line from Richmond, Virginia to Tennessee. Following the development of talking films it was converted into a movie theater and showed films into the 1960s.
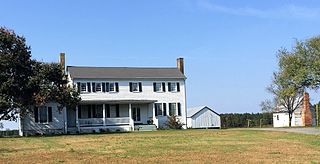
Elm Grove, also known as the Williams-Rick House, is a historic plantation house located near Courtland, Southampton County, Virginia. The original section was built about 1790, and enlarged by its subsequent owners through the 19th century. The main section is a two-story, six-bay, frame dwelling sheathed in weatherboard. It has a side gable roof and exterior end chimneys. Three noteworthy early outbuildings survive. Directly north of the house is a single-story, one-cell frame building probably erected as an office and used at the turn of the century as a school.

Roxbury is a historic home located near Oak Grove, Westmoreland County, Virginia.

Blenheim is a historic home located near Wakefield Corner, Westmoreland County, Virginia. It was built about 1781, and is a two-story, three-bay, Late Georgian style brick dwelling. It has a gable roof and two-story, frame wing. The house was built by the Washington family to replace the original family house at Wakefield soon after it burned on Christmas Day, 1779. The house was built for William Augustine Washington, the son of George Washington's half-brother Augustine Washington II.
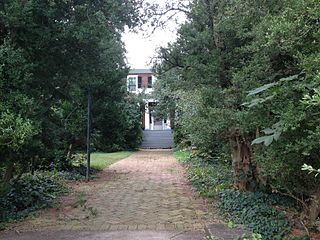
Locust Grove is a historic home located at Charlottesville, Virginia, United States. It was built between 1840 and 1844, and is a two-story, five-bay, Georgian style brick dwelling. It has a hipped roof and end chimneys. On the front facade is a portico with coupled paneled columns. Also on the property are a contributing original kitchen and smokehouse.

The 2900 Block Grove Avenue Historic District is a national historic district located at Richmond, Virginia. The district encompasses five contributing buildings including three Queen Anne style houses and a square house with Mission/Spanish Revival decorative details. The houses were built between the late-1890s and 1912. Also included is a row of wooden carriage houses with cupolas and gingerbread scroll work.

Robinson House, also known as The Grove, Main Building, and Fleming Hall, is a historic home located in Richmond, Virginia.
























