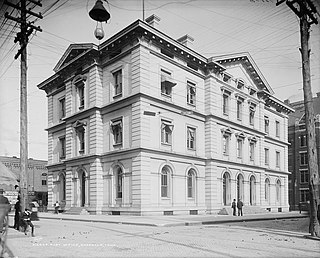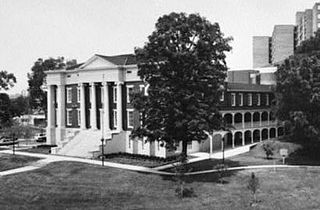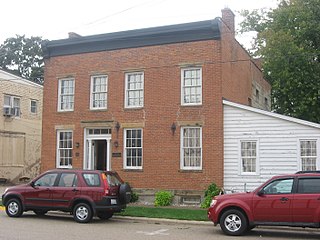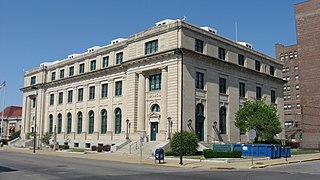
Knoxville is a city in Knox County, Illinois, United States. The population was 2,911 at the 2010 census. It is part of the Galesburg Micropolitan Statistical Area.

The Mount Pulaski Courthouse State Historic Site is a historic county courthouse located in Mount Pulaski, Illinois, United States. It was the county seat of Logan County from 1848 until 1855. It is one of only two remaining courthouses from Illinois's Eighth Circuit, the circuit on which central Illinois lawyer Abraham Lincoln carried out much of his practice of law. The courthouse is operated by the Illinois Historic Preservation Agency as a state historic site. Visitors are given guided tours of the recreated county offices and courtroom.

James Riely Gordon was an architect who practiced in San Antonio until 1902 and then in New York City, where he gained national recognition. J. Riely Gordon is best known for his landmark county courthouses, in particular those in Texas. Working during the state's "Golden Age" (1883–1898) of courthouse construction, Gordon saw 18 of his designs erected from 1885 to 1901; today, 12 remain.

The Franklin County Jail, located at 209 W. Main St. in Benton, is the former county jail of Franklin County, Illinois. The jail was built in 1905–06 to replace the county's previous jail, which was built in the 1840s after the county seat moved to Benton. Architect Joseph W. Royer designed the jail; the brick building features limestone trim, a hip roof with gabled dormers, and a front porch which was rebuilt in 1997. The building also included the county sheriff's residence, an arrangement which allowed for the sheriff to continuously watch the prisoners. The jail housed prisoners until 1990, when a new jail was constructed after the State of Illinois condemned the old building. The Franklin County Historic Preservation Society has since converted the old jail to a historic museum.

The Ogle County Courthouse is a National Register of Historic Places listing in the Ogle County, Illinois, county seat of Oregon. The building stands on a public square in the city's downtown commercial district. The current structure was completed in 1891 and was preceded by two other buildings, one of which was destroyed by a group of outlaws. Following the destruction of the courthouse, the county was without a judicial building for a period during the 1840s. The Ogle County Courthouse was designed by Chicago architect George O. Garnsey in the Romanesque Revival style of architecture. The ridged roof is dominated by its wooden cupola which stands out at a distance.

The Old Customs House, also called the Old Post Office, is a historic building located at the corner of Clinch Avenue and Market Street in Knoxville, Tennessee, United States. Completed in 1874, it was the city's first federal building. It housed the federal courts, excise offices and post office until 1933. From 1936 to 1976, it was used by the Tennessee Valley Authority for offices. Expanded in 2004, the building is home to the East Tennessee History Center, which includes the Lawson McGhee Library's Calvin M. McClung Historical Collection, the Knox County Archives, and the East Tennessee Historical Society's headquarters and museum. The building is listed on the National Register of Historic Places for its architectural significance.
This is a list of the National Register of Historic Places listings in Knox County, Tennessee.

The Knox County Courthouse is a historic building located at 300 Main Street in Knoxville, Tennessee, United States. Built in 1886, it served as Knox County's courthouse until the completion of the City-County Building in 1980, and continues to house offices for several county departments. John Sevier, Tennessee's first governor, is buried on the courthouse lawn. The courthouse is listed on the National Register of Historic Places for its architecture and its role in the county's political history.

Old City Hall is a complex of historic buildings located at 601 West Summit Hill Drive in Knoxville, Tennessee, United States. Originally constructed in 1848 as the Tennessee School for the Deaf and Dumb, the complex served as Knoxville's city hall from 1925 until 1980. The complex has been listed on the National Register of Historic Places and has been documented by the Historic American Buildings Survey. It currently houses Lincoln Memorial University's Duncan School of Law.

Tennessee marble is a type of crystalline limestone found only in East Tennessee, in the southeastern United States. Long esteemed by architects and builders for its pinkish-gray color and the ease with which it is polished, the stone has been used in the construction of numerous notable buildings and monuments throughout the United States and Canada, including the National Gallery of Art, National Air and Space Museum, and United States Capitol in Washington, D.C., the Minnesota State Capitol, Grand Central Terminal in New York, and Union Station in Toronto. Tennessee marble achieved such popularity in the late-19th century that Knoxville, the stone's primary finishing and distribution center, became known as "The Marble City."

Joseph Warren Yost (1847–1923) was a prominent architect from Ohio whose works included many courthouses and other public buildings. Some of his most productive years were spent as a member of the Yost and Packard partnership with Frank Packard. Later in his career he joined Albert D'Oench at the New York City based firm D'Oench & Yost. A number of his works are listed for their architecture in the U.S. National Register of Historic Places (NRHP).

Coles County Courthouse is a historic courthouse in Charleston, Illinois. The courthouse is located in a public square in central Charleston and houses most of Coles County, Illinois's administrative offices as well as its courts. It was built in 1898 and designed by Chicago architect C. W. Rapp in the Richardsonian Romanesque style. The building's exterior is faced in brown stone from the Embarras River; Bedford stone is used for several architectural details. The corners of the building feature pavilions topped by pyramids, and a clock tower topped with a pyramid is situated atop the center of the courthouse. The four main entrances, located on each side of the building, feature an arcaded porch with recessed doors.

The Baumann family was a family of American architects who practiced in Knoxville, Tennessee, and the surrounding region, in the late 19th and early 20th centuries. It included Joseph F. Baumann (1844–1920), his brother, Albert B. Baumann, Sr. (1861–1942), and Albert's son, Albert B. Baumann, Jr. (1897–1952). Buildings designed by the Baumanns include the Mall Building (1875), the Church of the Immaculate Conception (1886), Minvilla (1913), the Andrew Johnson Building (1930), and the Knoxville Post Office (1934).

The Central Geneva Historic District is a set of 102 buildings and structures in Geneva, Illinois. Of those, 68 contribute to the district's historical integrity. The district is representative of southern Geneva, south of Illinois Route 38. Among the noted buildings is the Kane County Courthouse and the Frank Lloyd Wright-designed P. D. Hoyt House. The district was added to the National Register of Historic Places in 1979, and was enlarged in 2017.
Charles Ives Barber was an American architect, active primarily in Knoxville, Tennessee, and vicinity, during the first half of the 20th century. He was cofounder of the firm, Barber & McMurry, through which he designed or codesigned buildings such as the Church Street Methodist Episcopal Church, South, the General Building, and the Knoxville YMCA, as well as several campus buildings for the University of Tennessee and numerous elaborate houses in West Knoxville. Several buildings designed by Barber have been listed on the National Register of Historic Places.

The United States Post Office and Courthouse, commonly called the Knoxville Post Office, is a state building located at 501 Main Street in Knoxville, Tennessee, United States. Constructed in 1934 for use as a post office and federal courthouse, the building contains numerous Art Deco and Moderne elements, and is clad in Tennessee marble. While the building is still used as a branch post office, the court section is now used by the state courts. The building is listed on the National Register of Historic Places for its architecture and political significance.

The Clay County Courthouse, located at 300 Broadway Street in Louisville, is the county courthouse serving Clay County, Illinois. Built in 1913, the courthouse was Clay County's fourth courthouse; it has served continuously as the seat of Clay County government since its opening. Architect Joseph W. Royer, who planned several other Illinois courthouses, designed the Classical Revival building. The courthouse was added to the National Register of Historic Places in 2015.
Charles L. Ulricson was a Swedish-born American architect, who practiced in Peoria, Illinois. He is best known for designing Old Main (1856–57) – the principal building at Knox College, Galesburg, Illinois – now a National Historic Landmark.

The Knox County Jail, located on the public square in Knoxville, is a former county jail used by Knox County, Illinois. Built in 1845, the jail was the second used in the county; it replaced a log jail which was thought to be insufficiently secure. Contractor Alvah Wheeler built the two-story brick building for $7,724. The county's only official hanging was conducted at the jail in 1873, when John M. Osborne was executed for the murder of Adelia Matthews; several hundred people came to watch his execution. Later in the same year, the county seat and the jail were both moved to Galesburg; the Knoxville jail is now part of the Knox County Museum.

The Vermilion County Administration Building, formerly known as the United States Post Office and Court House, is a historic federal building located at 201 North Vermilion Street in Danville, Illinois. The building was built in 1911 to serve as Danville's post office and a district courthouse for the Eastern District of Illinois. The building has a Renaissance Revival design, which was in keeping with Supervising Architect of the Treasury James Knox Taylor's preference for classically inspired styles. The limestone building's symmetrical front features a row of arched windows flanked by an entrance pavilion at each corner. A dentillated cornice circles the building above its second floor, and pediments along the roof top each entrance. The U-shaped interior of the building features wood and marble ornamentation and terrazzo floors.



















