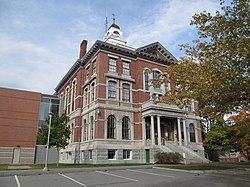
Gridley James Fox Bryant, often referred to as G. J. F. Bryant, was a Boston architect, builder, and industrial engineer whose designs "dominated the profession of architecture in [Boston] and New England." One of the most influential architects in New England, he designed custom-made houses, government buildings, churches, schoolhouses, and private residences across the United States, and was popular among the Boston elite. His most notable designs are foundational buildings on numerous campuses across the northeastern United States, including Tufts College, Bates College, and Harvard College. He has been credited as one of the first modern architects in America, and at the height of his career he was the most commissioned architect in New England. He is also the most commissioned architect in Boston history.

The Ogle County Courthouse is a National Register of Historic Places listing in the Ogle County, Illinois, county seat of Oregon. The building stands on a public square in the city's downtown commercial district. The current structure was completed in 1891 and was preceded by two other buildings, one of which was destroyed by a group of outlaws. Following the destruction of the courthouse, the county was without a judicial building for a period during the 1840s. The Ogle County Courthouse was designed by Chicago architect George O. Garnsey in the Romanesque Revival style of architecture. The ridged roof is dominated by its wooden cupola which stands out at a distance.
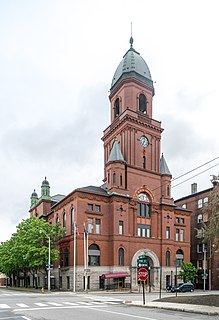
Lewiston City Hall is located at 27 Pine Street in downtown Lewiston, Maine. Built in 1892 to a design by John Calvin Spofford, it is a distinctive regional example of Baroque Revival architecture. It is the city's second city hall, the first succumbing to fire in 1890. The building was listed on the National Register of Historic Places in 1976.

The Androscoggin County Courthouse and Jail is located at 2 Turner Street in Auburn, Maine, the county seat of Androscoggin County. The original portion of the large brick Renaissance Revival complex was designed by Gridley James Fox Bryant and was built in 1857, with a sympathetic enlargement c. 1915-20. The jail was expanded in 1970 and 1990, and is now accessed via an entrance on Pleasant Street. The complex was listed on the National Register of Historic Places in 1983 for its architecture and its association with the history of Auburn and the county, particularly with respect to the contentious debate over the choice of county seat in the 1850s.

The Elbert P. Tuttle U.S. Court of Appeals Building, also known as U.S. Post Office and Courthouse, is a historic Renaissance Revival style courthouse located in the Fairlie-Poplar district of Downtown Atlanta in Fulton County, Georgia. It is the courthouse for the United States Court of Appeals for the Eleventh Circuit.
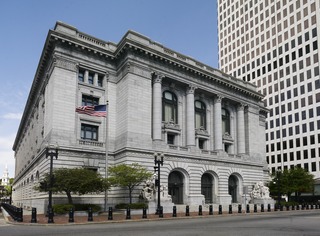
The Federal Building is a historic post office, courthouse and custom house on Kennedy Plaza in downtown Providence, Rhode Island. It is a courthouse for the United States District Court for the District of Rhode Island. It was built in 1908 by Clarke & Howe of limestone and steel and has a courtyard in the center.

The Concord Civic District consists of a collection of local and state civic buildings centered on the New Hampshire State House in Concord, New Hampshire. In addition to the State House, the district includes the Legislative Office Building, New Hampshire State Library, Concord City Hall, Concord Community Center, New Hampshire Historical Society, State House Annex, and the Concord Public Library. It also includes statuary and memorial objects placed on the grounds of the State House. The buildings, although architecturally different, are predominantly made out of locally quarried granite, and their grounds are landscaped in similar ways. The district was added to the National Register of Historic Places in 1983.
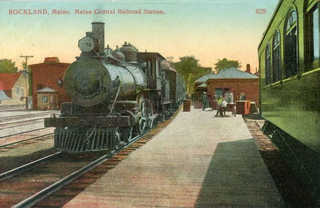
Rockland station is a railway station located at Union and Pleasant Streets in Rockland, Maine. It is the eastern terminus of the Rockland Branch, a state-owned track connecting Rockland and Brunswick. The historic station building was built in 1917 by the Maine Central Railroad, and was listed on the National Register of Historic Places in 1978 as Rockland Railroad Station. It presently houses a restaurant, and served for a time as Rockland's city hall. The line is presently inactive, having most recently had seasonal passenger service from 2004 to 2015 operated by the Maine Eastern Railroad. The line has been leased to the Central Maine and Quebec Railway, which is planning to reintroduce service on the line, but not with excursions.

The Aroostook County Courthouse and Jail is located on Court Street in the center of Houlton, Maine. The building was built in 1859 and was added to the National Register of Historic Places on January 26, 1990. Its oldest portion dates to 1859, built to a design by Gridley J. F. Bryant, and was the county's first purpose-built court facility. Later additions in 1895 and 1928 added wings that give the building its present shape. It was listed on the National Register of Historic Places in 1990.

The Eastport City Hall, originally built as the Boynton High School, is an historic municipal building at 78 High Street in Eastport, Maine. Built in 1847 to a design by Gridley James Fox Bryant, it was listed on the National Register of Historic Places in 2002. It served as a school until 1917, and has housed the city's offices since 1974.

The Cheshire County Courthouse, located at 12 Court Street in Keene, New Hampshire, is the center of government of Cheshire County, New Hampshire. Completed in 1859 to a design by Gridley James Fox Bryant, it is believed to be the oldest courthouse in regular use in the state. It was added to the National Register of Historic Places on December 13, 1978.

Merrill Hall, located at Main and Academy Streets in Farmington, Maine, is the oldest building on the campus of the University of Maine at Farmington. It was designed by George M. Coombs of Lewiston and built in 1898, replacing the school's original 1864 building, but includes an ell dating to 1888. It was listed on the National Register of Historic Places in 1980. It currently houses administrative offices of the university.

The Somerset County Courthouse is a historic county government building on Court Street in downtown Skowhegan, Maine, the county seat of Somerset County. The brick building was designed by local architect Charles F. Douglas and built in 1873, with an addition by John Calvin Stevens in 1904, and a second addition added in 1938. The building continues to serve county functions; it was listed on the National Register of Historic Places in 1984.

The Washington County Courthouse is located at 85 Court Street in Machias, the county seat of Washington County, Maine. Now home to the Machias District Court and other county offices, it is an 1853 Italianate brick building designed by Benjamin S. Deane and listed on the National Register of Historic Places in 1976.

The Washington County Jail is located at 83 Court Street in Machias, the county seat of Washington County, Maine. The jail was built in 1858 to a design by Gridley James Fox Bryant, and is one of the county's architecturally significant Italianate buildings. It was listed on the National Register of Historic Places in 1988.

The State Reform School Historic District encompasses the surviving early buildings of the former Maine State Reform School for Boys off Westbrook Street in South Portland, Maine. The complex was developed between 1850 and 1921, and was redeveloped into apartments and other uses in the 2000s. The area, part of South Portland's Brick Hill neighborhood, was listed on the National Register of Historic Places in 1985.
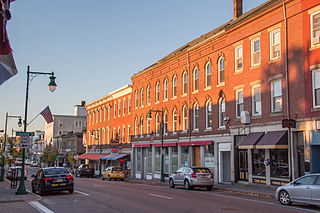
The Main Street Historic District encompasses the historic commercial heart of Rockland, Maine. Located on several blocks of Main Street, the district has a well-preserved collection of commercial architecture dating from the mid-19th to early 20th centuries, the period of the city's height as a shipbuilding and industrial lime processing center. The district was listed on the National Register of Historic Places in 1978, and enlarged in 2012.
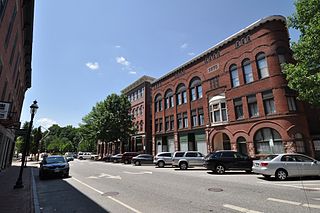
The Auburn Commercial Historic District encompasses the main late 19th-century historic downtown area of Auburn, Maine. The twelve buildings in the district represent the city's growth between 1855 and 1902, housing businesses, professional offices and social halls, and also the city's municipal offices. The district was added to the National Register of Historic Places in 2014.

The Security Trust Building is a historic commercial building at Museum and Main Streets in downtown Rockland, Maine, United States. Built in 1912, it is a high-quality local example of Colonial Revival architecture, designed by Boston architect R. Clipston Sturgis. It was listed on the National Register of Historic Places in 1978.

The Gen. Davis Tillson House is a historic house at 157 Talbot Avenue in Rockland, Maine. Built in 1853, it is one of the region's finest examples of residential Gothic Revival architecture, and is unusual statewide for its execution in brick. It was built for Davis Tillson, a militia general during the American Civil War and a prominent local businessman, and was listed on the National Register of Historic Places in 1983.
