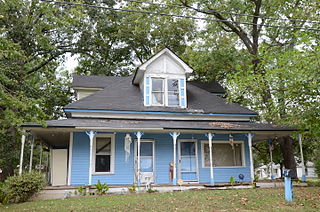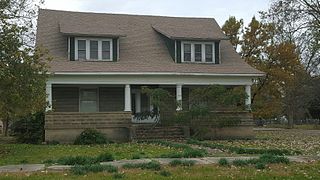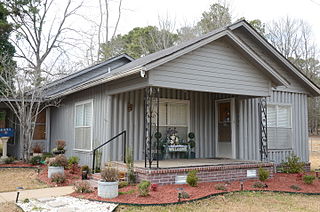
The Robertson House is a historic house at 2nd and Dandridge Streets in Kensett, Arkansas. It is a 1+1⁄2-story wood-frame structure, with a dormered hip roof, and a single-story porch wrapping around two sides. The porch is supported by turned posts and sports decorative brackets. Built about 1910, it is one of a number of surviving double-pile houses in White County, a style once built in the area in large numbers.

The University of Arkansas Campus Historic District is a historic district that was listed on the National Register of Historic Places on September 23, 2009. The district covers the historic core of the University of Arkansas campus, including 25 buildings.

Henry Koon House is a historic home located at Troy in Rensselaer County, New York. It was built about 1830 and is an elegant Greek Revival–style residence. It is a 2-story, three-by-five-bay, side-hall-plan brick dwelling. It features a monumental portico composed of four Ionic order columns supporting a full entablature and pediment.

The Hubert & Ionia Furr House is a historic house at 702 Desoto Avenue in Arkansas City, Arkansas. The 1+1⁄2-story Dutch Colonial Revival house was built in 1910 by Hubert Furr, a local timber dealer. It has a basically rectangular plan, with a side-gable roof with flared eaves. The first floor is built out of decorative concrete blocks, while the gable ends and roof dormers are clad in wood shingles. There is a porch spanning the front facade supported by fluted Doric columns resting on a low wall of decorative concrete blocks.

The Fred Graham House is a historic house on United States Route 62 in Hardy, Arkansas. It is a vernacular Tudor Revival structure, 1+1⁄2 stories in height, built out of uncoursed native fieldstone finished with beaded mortar. The roof is side gabled, with two front-facing cross gables. The south-facing front facade has a stone chimney with brick trim positioned just west of center between the cross gables, and a raised porch to the west of that. Built c. 1931, it is a fine local example of vernacular Tudor Revival architecture.

The Lee Weaver House is a historic house at the northwest corner of Main and Cope Streets in Hardy, Arkansas. Built 1924–26, this 1+1⁄2-story stone structure is a fine local example of the Bungalow style. It is fashioned out of native rough-cut stone, joined with beveled mortar. It has a side gable roof with a shallow pitch, and extended eaves with exposed rafter ends and knee braces. A wide gable-roof dormer with three sash windows pierces the front slope. The roof shelters a front porch supported by tapered square columns.

The Koons House is a historic house at 409 Fifth Street NW in Bentonville, Arkansas. It is an unusually high-quality and well-preserved example of a once-common local vernacular form called the "gumdrop duple", a two-family residence with a pyramidal roof. The front facade has a single-story hip-roofed porch supported by tapered square columns, and there is a shed-roof addition across the rear. The roof is not fully pyramidal, having small gable sections near the peak that provide ventilation. The house was built c. 1908, and is a slightly larger version of the traditional form.

The Peter Smyth House is a historic house at 1629 Crossover Street in Fayetteville, Arkansas. Built in 1886, it is a regionally rare example of a small stone cottage built in a traditional central hall plan. The house is built out of coursed sandstone, and has finely-chiseled lintels and sills for the openings. The front facade is five bays wide, with a center entry flanked by four sash windows. There two chimneys just inside the outer side walls at the peak of the side gable roof. A stone ell of antiquity similar to that of the house is attached to the rear; it is uncertain whether it was built as an integral part of the house, or added later.

The Jeffries House is a historic house at 415 Skyline Drive in North Little Rock, Arkansas. It is a 2+1⁄2-story wood-frame structure, finished in a fieldstone veneer, and is three bays wide, with a side-gable roof, end chimneys, and symmetrical single-story wings at the sides. The house is distinctive as a fine example of Colonial Revival architecture, rendered in the unusual veneered stone finish. Built in 1931 by the Justin Matthews Company, it was the last house Matthews built in the Edgemont subdivision before the Great Depression brought the development to an end.

The Milt Gooden House was a historic house in rural White County, Arkansas. It was located on the west side of County Road 83, about 0.5 miles (0.80 km) south of its junction with County Road 205, southeast of Bald Knob. It was a single-story double-pen structure, built out of wood framing, and was finished with a side gable roof and board-and-batten siding. A porch extended across its front (eastern) facade, supported by simple square posts. The house was built about 1921, and was a well-preserved example of period vernacular architecture.

The Solomon Gans House is a historic house at 1010 West 3rd Street in Little Rock, Arkansas. It is a 2+1⁄2-story masonry structure, built out of rusticated granite. Its front is dominated by a two-arched porch, and there is a turret with a bell-shaped roof on the right side. Built in 1896, it the only known local residence to be built in the Romanesque Revival style.

The Koon House No. 1 is a historic house at U.S. Highway 167 and Grant County Road 523 in Sheridan, Arkansas. It is a single story structure, built out of small logs split in half and set facing round side out and smooth side in. Its front facade is dominated by a projecting gable-roofed porch. The house was built in 1940 by Hillary Henry "Pappy" Koon, and is one of several houses built in this distinctive manner in the area by Koon.

The Koon House No. 3 is a historic house at 2988 U.S. Highway 167 in Sheridan, Arkansas. It is a single story structure, built out of vertically placed small logs, split in half and set smooth side in and round side out. It is roughly rectangular in shape, with a gable roof and a gabled front porch. A small rectangular section projects from on side near the rear. The house was built about 1940 by Hillary Henry "Pappy" Koon, and is one of several houses built in this distinctive manner in the area by Koon.

The Koon House No. 4 is a historic house at 3004 U.S. Highway 167 in Sheridan, Arkansas, USA. It is a single story structure, built out of vertically placed small logs, split in half and set smooth side in and round side out. It is roughly rectangular in shape, with a cross gable roof. A rectangular section projects from on side near the rear, and it has a front porch recessed under a gable projecting from the left front. The house was built about 1940 by Hillary Henry "Pappy" Koon and is one of several houses in the area built by him in this distinctive manner.

The Koon House No. 6 is a historic house at 3253 U.S. Highway 167 in Sheridan, Arkansas. It is a single story structure, built out of vertically placed small logs, split in half and set smooth side in and round side out. The west (rear) side has been refinished in wood paneling. The building is roughly rectangular in shape, with a gable roof and a gabled front porch, which shelters a recessed entrance. The house was built about 1940 by Hillary Henry "Pappy" Koon, and is one of several houses built in this distinctive manner in the area by Koon.

The Marshall Square Historic District encompasses a collection of sixteen nearly identical houses in Little Rock, Arkansas. The houses are set on 17th and 18th Streets between McAlmont and Vance Streets, and were built in 1917-18 as rental properties Josephus C. Marshall. All are single-story wood-frame structures, with hip roofs and projecting front gables, and are built to essentially identical floor plans. They exhibit only minor variations, in the placement of porches and dormers, and in the type of fenestration.

The Ashley-Alexander House is a historic house located at 3514 Walkers Corner Road near Scott, Arkansas.

The Leggett House is a historic house in rural northern White County, Arkansas. It is located on the north side of Arkansas Highway 124, about 0.5 miles (0.80 km) east of the crossroads hamlet of Little Red. It is a single story structure, built out of horizontal wooden planking, nailed to 4x4 posts at the corners. It is topped by a gable roof and set on stone piers. A box-construction addition extends to the east, and a shed roof porch extends across the southern facade. The house, built about 1870, is the only known plank-framed house in the county.

The Scott-Davis House is a historic house in rural White County, Arkansas. It is located south of the small community of Romance, on the south side of Blackjack Mountain Road, west of its junction with Wayne Walker Road. In appearance it is a 1+1⁄2-story double pile structure, with a gabled and hipped roof, and a brick foundation. At its core is a dogtrot built out of logs c. 1869, which was extended to achieve its present appearance in 1905.

The Earl and Oza Crownover-Brown House is a historic house at 133 South Broadway in Damascus, Arkansas. It is a single story masonry structure, built out of sandstone with cream-colored brick trim. It has a side gable roof, with front cross gable and a central entrance topped by a small gable, with a chimney to the door's left. The house was built 1943 by Silas Owen, Sr., a local master mason, and is one of the finest examples of his work.
















